What would be the best use of space for this new kitchen space?
Allie Christy
3 years ago
Related Stories
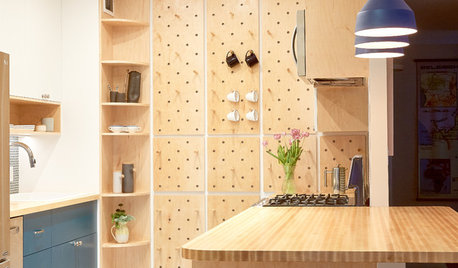
SMALL KITCHENSSpace-Saving Pegboard Boosts a Kitchen’s Storage and Style
Clever storage solutions and custom touches transform a small galley kitchen in New York City
Full Story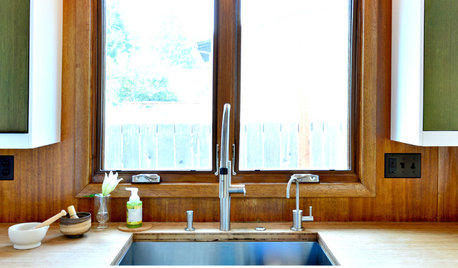
MIDCENTURY HOMESKitchen of the Week: Walls Come Down in a Colorful Midcentury Space
In this modern home, a galley kitchen opens up and connects to dining and family areas with a roomy bamboo island
Full Story
KITCHEN DESIGNKitchen of the Week: Taking Over a Hallway to Add Needed Space
A renovated kitchen’s functional new design is light, bright and full of industrial elements the homeowners love
Full Story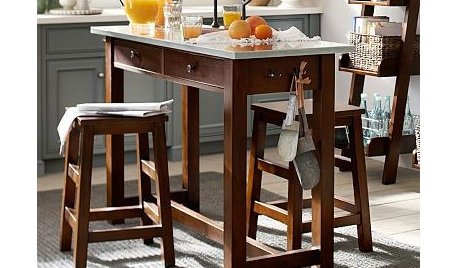
PRODUCT PICKSGuest Picks: Freestanding Kitchen Storage and Prep Spaces
Get on a roll organizing your kitchen with movable islands, carts and racks
Full Story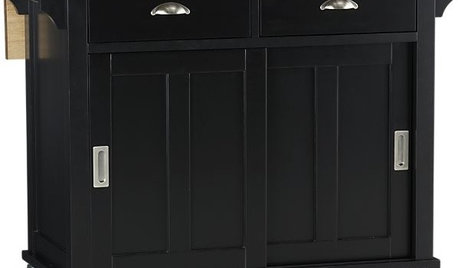
PRODUCT PICKSGuest Picks: 20 Easy-to-Add Kitchen Counter Spaces
Get more kitchen prep and storage space with islands, bar carts and sideboards — or even a folding cart for a tiny kitchen
Full Story
SMALL KITCHENSKitchen of the Week: Space-Saving Tricks Open Up a New York Galley
A raised ceiling, smaller appliances and white paint help bring airiness to a once-cramped Manhattan space
Full Story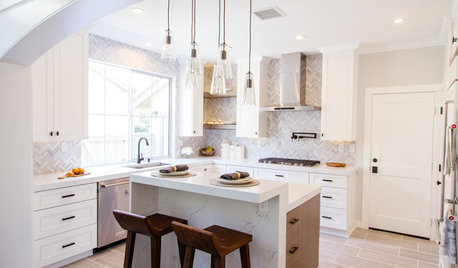
KITCHEN OF THE WEEKKitchen of the Week: Asymmetry Creates a Standout Space
A top-to-bottom redo turns a ho-hum kitchen into a modern showpiece with a waterfall-edge island as the star
Full Story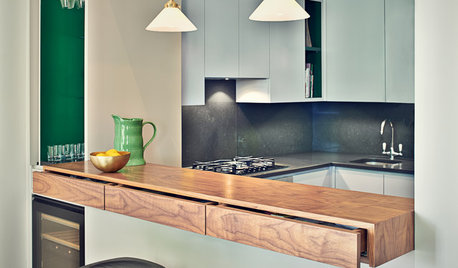
KITCHEN ISLANDS9 Kitchen Bars and Islands That Use Space Wisely
With some smart planning, you can fit an island or a breakfast bar into just about any cooking space
Full Story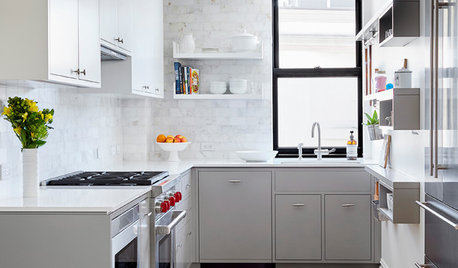
SMALL KITCHENSThe 100-Square-Foot Kitchen: A Dark Space Sees the Light
A new layout and open shelves bring a feeling of spaciousness to a compact New York City apartment kitchen
Full Story
WHITE KITCHENSKitchen of the Week: An Open and Airy Space With Lots of Function
A remodel turns a dated cottage-style bungalow kitchen into a stylish cooking and entertaining space with an open feel
Full StorySponsored
Columbus Area's Luxury Design Build Firm | 17x Best of Houzz Winner!






Mark Bischak, Architect
Buehl
Related Discussions
Need layout advice - lots of space for creativity, how best to use it?
Q
A very old and small NYC kitchen space: What would YOU do with it?
Q
How to best use the space in our small kitchen
Q
what dining table and chairs would look best in this small space? d
Q
Allie ChristyOriginal Author