A very old and small NYC kitchen space: What would YOU do with it?
Drew
5 years ago
last modified: 5 years ago
Featured Answer
Sort by:Oldest
Comments (27)
BeverlyFLADeziner
5 years agoUser
5 years agoRelated Discussions
What microwave location would you pick for a small kitchen?
Comments (16)#3 or Palimpsest's suggestion...but in #3, on a shelf that's a little lower than the upper cabinets. While Eoren1's looks nice, it looks too high for most people to operate safely...you have to reach up and in and when taking something out (or putting in), you have to be careful not to spill it b/c it will spill on your face or upper body, depending on your height. It looks higher than 18" off the counter. If it's not, then maybe it's OK. I like Jsweenc's location the best, I think (see your other thread Where is your microwave located?) Note that MW drawers have controls angled up so there's no stooping to operate the controls. It's also nice b/c all I have to do to stir something is open it and reach down...I don't have to take it out, stir, and put back in. At counter height, you can probably just reach in to stir, but if it's too far above the counter (like an OTR or mounted too high), you have to take it out to see what you're doing. We're a tall family (5'10" to 6'5" and still growing) and none of has a problem w/our MW drawer. As to cost...it cost exactly the same as the MW + trim kit I was originally going to get....See MoreWhat would you do with this kitchen space?
Comments (2)Welcome! If you take a look through the Finished Kitchens Blog, you might find some good ideas. Unless you have a place to roll the island cart to, as plllog said, you may not have enough aisle space on each side if you keep it in the middle of the galley kitchen. Have you see the "Read Me If You're New To GW Kitchens" thread? It has a lot of great advice about planning a kitchen. Here is a link that might be useful: Read Me If You're New To GW Kitchens...See MoreWhat would you do with this space??
Comments (112)First of all...ignore the rectangular mirror that is not hung at the right height (just seeing what I think about the color of the frame on the wall). Here is the swivel chair and ottoman. This chair is SUPER comfy and I like that it has a lower back. A chair like this could work with a smaller ottoman. Never mind the color, but I do kind of like this set up. Now, I hope to find one in a different color, a different ottoman, and different rug, and a round mirror, lol. jimandanne, you got it right when you mention that closing off one of the doorways will effect the family room as well as the kitchen. Besides, we just remodeled our kitchen last year and I am not looking to do anymore construction to the room right now. Plus I like that it is more open to the family room with both doorways. I'm in agreement that I would like to find a smaller round rug (maybe 6' instead of the 8' one that is there). Room dimensions: doorways next to fireplace are each 36" and fireplace is 5'. From desk to doorwall is 18'6" and from island to fireplace is 12'3". And yes, it is a two sided fireplace. binkerman, I'm not sure what you mean when you said you see a floor protector? I'm thinking you see some of the rugs I was trying rolled up over by the table/chairs. jlc, I really like the poufs! That is a possibility and I will have my eyes open for those. yayagal, what do you think with the darker chair? k9arlene, I like the bench and ottoman, those could look good with no chairs. steph2000, I like that big square ottoman thing that I posted a pic of too, but I have never seen one in person anywhere. Thanks everyone!!...See MoreBrilliant Space Planners: What would you do with this Layout?
Comments (13)I don't want you to lose your best view to the backyard. So I took Lavender's suggestion and tweaked it. And I see that ControlFreak and I are on the same wavelength. Fridge: I would inset the fridge partially into the wall so it doesn't stick out in the room as much. If you have the budget for a counter-depth fridge, even better. The fridge should be enclosed in cabinetry with upper-storage. Make sure you get a cabinet above it that is the same depth as the fridge. Far more usable than one of those that only sticks out as far as the upper cabinets. Then you actually tend to use it instead of piling stuff on top of the fridge because reaching the cabinet is so difficult. DW: Normally, I wouldn't suggest a DW up against a door but your door opens out (unusual for an exterior door) so someone coming in will see it instead of opening the door into the DW so this should work OK. You would, of course, need to train yourself to watch for it before walking in. I would get a panel DW for this location since it will be seen so well when coming down the hall and, possibly, from the DR, especially if you open that wall the way Lavender suggested. Sink: I moved your sink and window both down the wall. You need more space between sink and range so someone can clean-up and someone else can cook without bumping into each other. This also gives you a longer stretch of counter between sink and range which is where folks tend to do most of their prep work. Moving the window down also helps bring more light into that hallway. I kinda hate to see you have the extra expense of moving the window but I think the extra space for prep is worth it. Range: Unless you couldn't stand it to cook on, I really think you should go with a 30" range in your small space. Most of our daily meals are sauted and steamed so I use my cooktop a lot and a 30" range has never been a problem for me. Of course, YMMV. I just think you need the space for other things Pink Rectangles: These are windows on each side of your hood. I know you probably feel you need storage but the storage would be minimal there so I would do tall, narrow windows. It will not only allow you to get more natural light and look outside but it will also make your kitchen feel more spacious. Yellow = lower cabinets Blue = uppers Trash: I didn't mark it but I still think you need to have your trash under the sink. You really need all the storage you can get so wasting a cabinet on a trash pull-out doesn't make sense, imho. You are close to outside. I'm assuming your outdoor garage can is close? I keep a small holder on the inside of my sink cabinet door that holds plastic grocery bags. It doesn't hold much but it holds enough, imho, and then we empty it regularly so no trash smells build up in the kitchen. I really like Lavender's idea for opening up the dining room to the hallway. I figured there was a bathroom door there not drawn in. Since there isn't, I think doing that will bring that light into the hallway, the hallway won't feel so long, and it will actually make your kitchen feel bigger since it will be so close to a wide open space instead of a narrow, dark hallway....See MoreNothing Left to Say
5 years agoZalco/bring back Sophie!
5 years agorantontoo
5 years agolast modified: 5 years agotatts
5 years agoHelen
5 years agotatts
5 years agosheloveslayouts
5 years agolast modified: 5 years agodan1888
5 years agolast modified: 5 years agoDenise Marchand
5 years agoJillius
5 years agoDonna E
5 years agoartistsharonva
5 years agoartistsharonva
5 years agoartistsharonva
5 years agoherbflavor
5 years agoDavid&Sue Schoch
5 years agotatts
5 years ago467181pbj
5 years agodan1888
5 years agoDonald
5 years agoherbflavor
5 years agolast modified: 5 years agozmith
5 years agoHelen
5 years agoDenise Marchand
5 years ago
Related Stories

KITCHEN DESIGN10 Big Space-Saving Ideas for Small Kitchens
Feeling burned over a small cooking space? These features and strategies can help prevent kitchen meltdowns
Full Story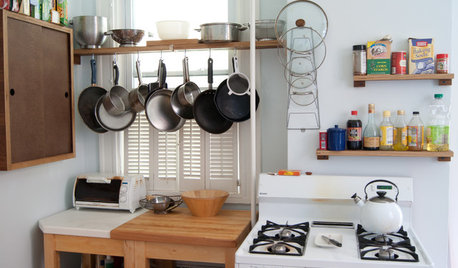
SMALL KITCHENSSmall Living 101: Smart Space Savers for Your Kitchen Walls
Get organized with hooks, baskets and more to maximize your storage
Full Story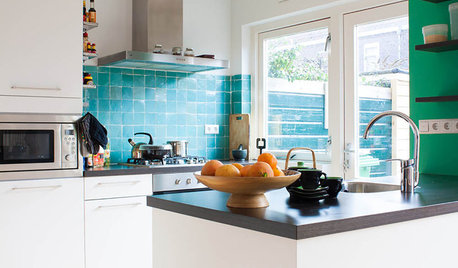
SMALL KITCHENSPersonal Spaces: Small-Kitchen Designs
In these kitchens, homeowners have found inventive ways to make the most of tight quarters
Full Story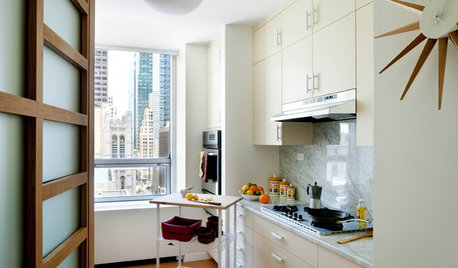
KITCHEN DESIGN17 Space-Saving Solutions for Small Kitchens
Clever storage and smart design details do wonders for tiny kitchens
Full Story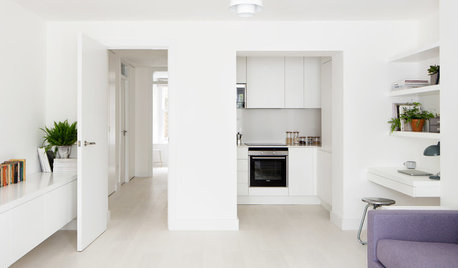
SMALL KITCHENSIngenious Ways to Fit a Kitchen Into a Small Space
Want a kitchen that takes up little room but still looks stylish? Steal some ideas from these clever solutions
Full Story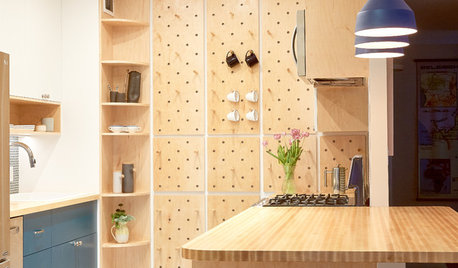
SMALL KITCHENSSpace-Saving Pegboard Boosts a Kitchen’s Storage and Style
Clever storage solutions and custom touches transform a small galley kitchen in New York City
Full Story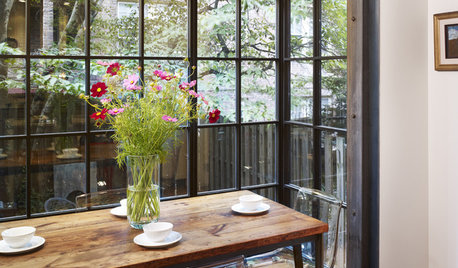
KITCHEN DESIGNKitchen of the Week: Small Kitchen, Big View
New bay window and smart storage gives this 12-foot-wide Philadelphia kitchen breathing room
Full Story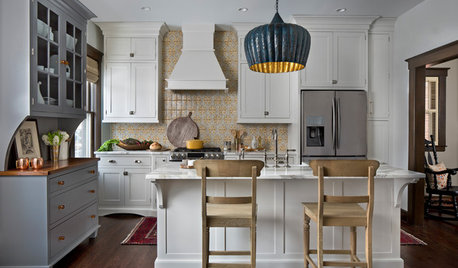
KITCHEN OF THE WEEKKitchen of the Week: New Kitchen Fits an Old Home
A designer does some clever room rearranging rather than adding on to this historic Detroit home
Full Story
KITCHEN DESIGNKitchen Design Fix: How to Fit an Island Into a Small Kitchen
Maximize your cooking prep area and storage even if your kitchen isn't huge with an island sized and styled to fit
Full Story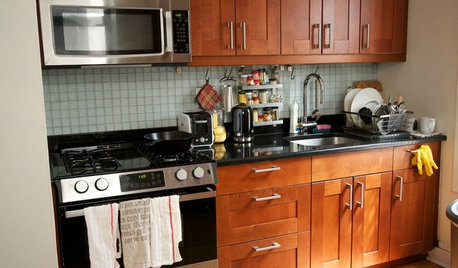
KITCHEN DESIGNKitchen of the Week: A Cooking Maven's Small Kitchen
A food blogger shows that an amazing meal can be whipped up in any size kitchen with the right tools, storage and attitude
Full Story


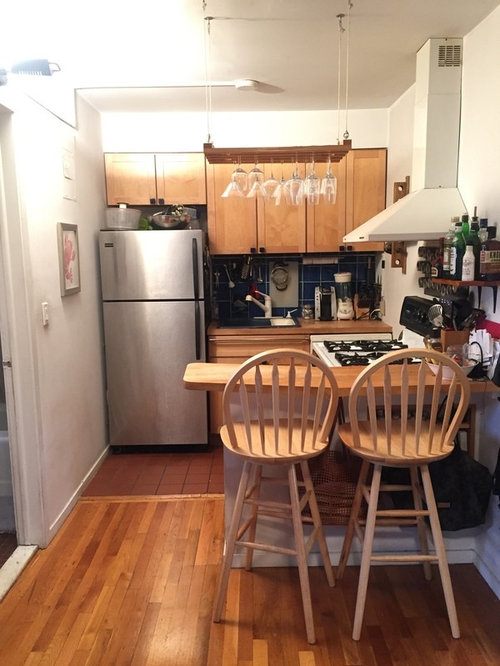



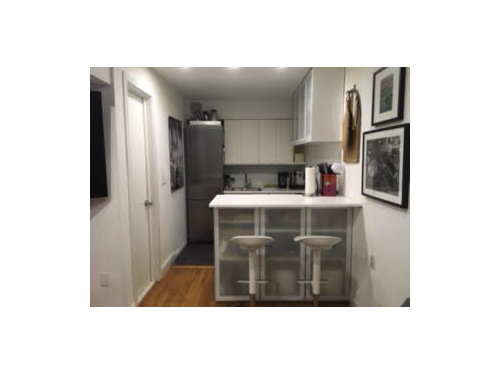








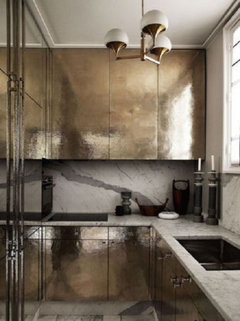
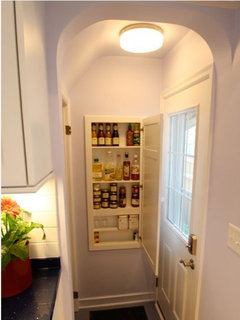











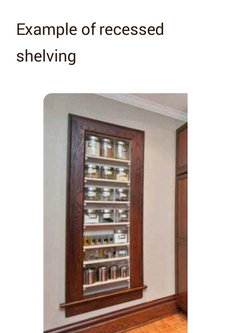

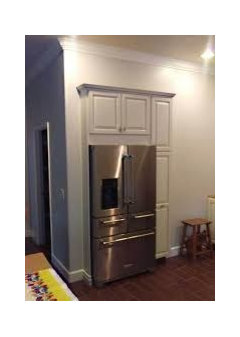


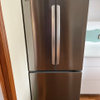
sheloveslayouts