What would you do with this space??
Lisa
9 years ago
last modified: 9 years ago
Featured Answer
Sort by:Oldest
Comments (112)
amykath
9 years agoOlychick
9 years agoRelated Discussions
What would you do with this space?
Comments (5)I love the reading/coffee area idea. We already have a loft for the kiddos upstairs and I also have a desk nook area which is all I need :) I’m loving the idea of a cocktail/coffee room with a low sitting table and 4 chairs with some sort of wood cabinet with built in wine rack. I need to measure to make sure I have the space first lol thank you all!...See MoreOT- What would you do with this space?
Comments (10)I had a spot much like that one after a tree died. I used it for as many different types of plants as possible. Spring bulbs, Varigated Iris (the sun coming through the leaves in spring is beautiful, sedum as a ground cover, and also the bulb Lycoris Radiata for early fall. In the center I put a statue of St. Francis. Here's the first picture with the Iris Pallida just having been divided: This is a later fall picture when the sedum turns color after a cold night and the new foliage of the Lycoris springs up to add greenery over the winter months: There's usually something blooming there except during the depths of summer (when I don't want to do any maintenance at all). As it is, all I do is deadhead the bulbs after they have passed and keep the Bermuda out of the ground cover. The basic idea is a largish focal point in the center, with whatever you choose surrounding it. You will have lots of fun with whatever you do I'm sure, but it is a good chance for you to incorporate all sorts of bulbs for spring/fall display....................Maryl...See MoreWhat would you do to this space - floors and walls specifically.
Comments (30)You haven't given us much to go on regarding the use of the place. Is it a second home? Will you be renting it out as a vacation home? Devote budget to consisent flooring downstairs. I just read Patricia Colwell's observation--no vinyl flooring. I decided I agree. When you have natural materials like wood, vinyl just makes everything look cheap. Maybe others will weigh on on most compatible flooring, but it should all be the same--maybe tile? Real porcelain floor tile. (Might weigh too much for a house on stilts--we have so little to go on with the kind of question you asked.) Take a look at the flooring by doing "log cabin living room" to see what harmonizes well with wood. Yes, to tweedy berber rugs for upstairs. To start out, deep clean the wood panelled walls but don't paint anything but lower kitchen cabinets and wood walls/backsplash in kitchen. Whitewash rather than fully paint backsplash wood and lower cabinets--ivory or off-white. Remove top cabinets and replace with open pine shelves, particularly useful if this is a second home and possibly a future vacation rental. If those are wood countertops, then stain and seal them to harmonize with finish in adjacent areas. Change out hardware to something modern. Remove curtains. Are the photos from previous owner with all their furnishings? If so, then put your money into lighter furnishings suited to lake house. Go for this cozy feeling enhance with textured throws, covers, leather pieces, wood, great lighting. Mix of light slipcovers and leather furniture....See MoreWhat would you do with this space?
Comments (0)What would you do with this space (front foyer/hallway)? Need it more "adult" like, a simpler streamlined look/less cluttered and need proper storage (general and for shoes). Need a little space for hanging coats; seating is optional, not required. (Wall is 9 feet long, opposite the basement (door) and tiny utility closet (door). I'll post some pictures of ideas I've come up with - do any of these options work the best? if not, what are some other good ideas/options?...See Morejimandanne_mi
9 years agoLisa
9 years agoLisa
9 years agojlj48
9 years agoLisa
9 years agoWalnutCreek Zone 7b/8a
9 years agoUser
9 years agogramarows
9 years agololauren
9 years agoamykath
9 years agomissymoo12
9 years agok9arlene
9 years agodaisychain01
9 years agoLisa
9 years agok9arlene
9 years agoYayagal
9 years agoYayagal
9 years agojlc712
9 years agolizbeth-gardener
9 years agogwlake
9 years agoarcy_gw
9 years agok9arlene
9 years agooddsocks
9 years agoNothing Left to Say
9 years agoUser
9 years agojimandanne_mi
9 years agoBunny
9 years agonosoccermom
9 years agoamykath
9 years agoLisa
9 years agoBunny
9 years agoarcy_gw
9 years agobinkerman
9 years agoKelly Fumarola
9 years agonosoccermom
9 years agok9arlene
9 years agok9arlene
9 years agosteph2000
9 years agok9arlene
9 years agoKarenseb
9 years agoLisa
9 years agolalalalane
9 years agolast modified: 9 years agoLisa
9 years agoLisa
9 years agoLisa
9 years agok9arlene
9 years agosteph2000
9 years agolast modified: 9 years ago
Related Stories
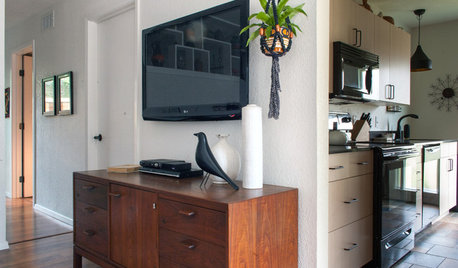
LIFETips for Moving Into a Smaller Space
Downsize with less compromise: Celebrate the positive, pare down thoughtfully and get the most from your new home
Full Story
KITCHEN DESIGN10 Big Space-Saving Ideas for Small Kitchens
Feeling burned over a small cooking space? These features and strategies can help prevent kitchen meltdowns
Full Story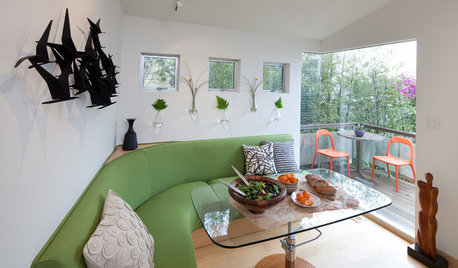
THE HARDWORKING HOME12 Smart Designs for Small-Space Living
The Hardworking Home: Furnish your compact rooms more efficiently with these creative built-ins and adjustable pieces
Full Story
REMODELING GUIDESRethinking the Open-Plan Space
These 5 solutions can help you tailor the amount of open and closed spaces around the house
Full Story
BATHROOM DESIGNConvert Your Tub Space to a Shower — the Planning Phase
Step 1 in swapping your tub for a sleek new shower: Get all the remodel details down on paper
Full Story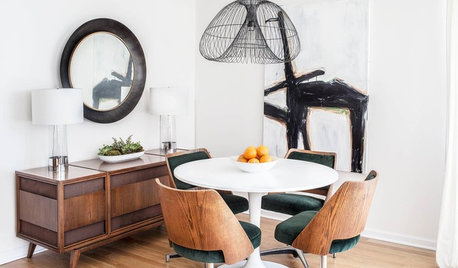
FURNITURE10 Furniture Essentials for Small Spaces
Here are items to opt for when a full-size sofa would be the elephant in the room
Full Story
STUDIOS AND WORKSHOPS11 Tips to Get the Creative Space You Crave
Life, liberty and the pursuit of your craft. OK, that's paraphrased, but we think you have the right to an inspiring workspace of your own
Full Story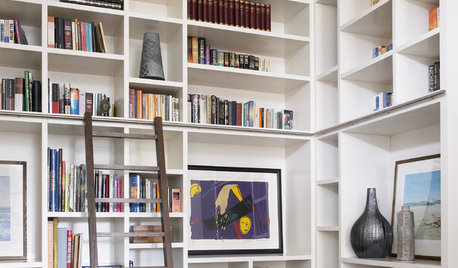
SMALL HOMESAsk an Expert: What Is Your Ultimate Space-Saving Trick?
Houzz professionals share their secrets for getting more from any space, small or large
Full Story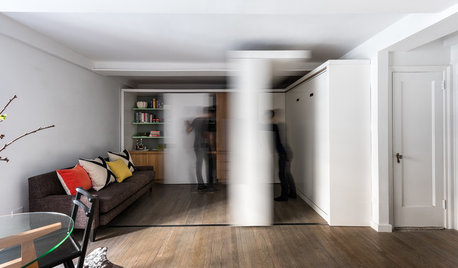
HOUZZ TOURSHouzz Tour: Watch a Sliding Wall Turn a Living Space Into 5 Rooms
A clever custom storage piece transforms this New York City microstudio into multiple living spaces
Full Story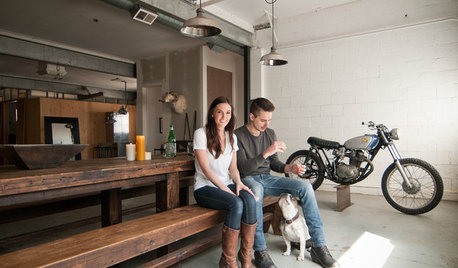
INDUSTRIAL STYLEMy Houzz: From Raw Space to Hip Home in a Converted Utah Garage
Creative repurposing with an industrial edge defines the first home of an engaged couple in Salt Lake City
Full Story





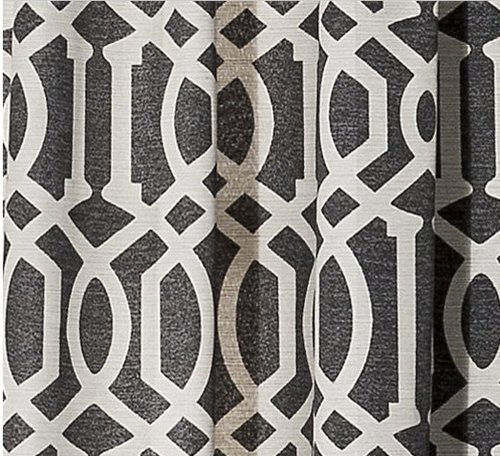


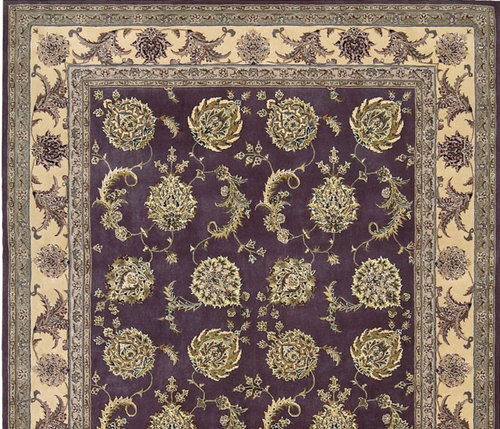

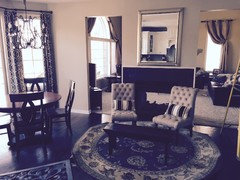


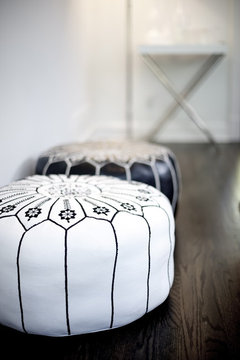





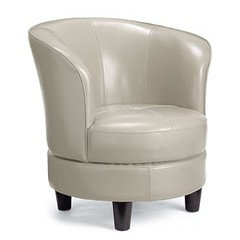


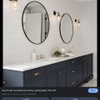
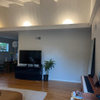

amykath