Brilliant Space Planners: What would you do with this Layout?
oldhousenyc
8 years ago
Featured Answer
Comments (13)
oldhousenyc
8 years agoRelated Discussions
What would you do with a blank slate layout
Comments (15)Buehl, you are AMAZING. Thank you. OK, here is more info: Goals: Better function more storage better counterspace 2 adults, 1 cook frequent from scratch meals, avid baker, canning and preserving in summer, frequently host casual dinners/parties, often have people hanging out in the kitchen No significant structural changes, but plumbing/electrical can change Want to keep it open to other rooms Appliances: Range or Cooktop 30” (possibly 36” if cooktop) Single or Double Wall Oven? Existing standard DW Existing 36”w SXS CD fridge Add a vent hood Prefer no or few uppers Currently have a pantry closet, deep shelves, not very functional. I’m thinking pullout cabinets instead. That is the house plan. 2 large bedrooms and 2 baths are down the hall. There is a deck adjacent to the sunroom/living room. Here are some of the before shots of the kitchen. We dismantled the ridiculous island and reconfigured it temporarily. We painted now to mitigate my loathing of the wall paint. "Are you changing the flooring? Would you be willing to have an island that extended into what appears to be a family room a couple of feet?" The kitchen flooring is new, and we will be extended into the living room. And yes, willing to have an island. "Where exactly does that Family Room wall start?" The above images should answer that question....See MoreA very old and small NYC kitchen space: What would YOU do with it?
Comments (27)I find your apartment luxurious in the layout you now have and I updated your space without major construction, i.e. not moving the dishwasher or changing the downstairs bathroom. Living in NYC, we have welcomed guests and accommodate them as best as we can. Down the road you may want to consider enlarging the master bedroom bathroom to include a bathtub and laundry (!!!). This would enormously increase the resale of your property. I love the hot plates, but a small stove top and convection oven can do everything and more permanent, again increasing the property value. Don't spend the unnecessary expense of moving the sink or dishwasher, just to turn that corner and work with what you have. A decent size counter is a large workspace and dining area. I've had the biggest and best Thanksgivings in a teeny tiny NY kitchen!...See Morehow do i know if i need a designer vs. space planner?
Comments (7)I would hire an interior designer, but first, I would also "get to know my neighbors". One of the benefits of a condo or stock plan home is that the floor plans are similar and you can get great ideas from other owners. You can find out if they used designers and who they used. Then you can work cooperatively with a designer to achieve your vision. There are some amazing designers who are true artists and can make your space an amazing, well designed, functional home, but like every other profession for every amazing designer there are 5-7 who range from good to mediocre and 2 or 3 that are simply inexperienced or lack talent. In my experience working with both interior designers and design professionals from high end furniture stores and kitchen stores are mixed. I have had some fabulous suggestions that really worked out well and many uninspired solutions that I could have done as well without assistance, a few suggestions that made me shake my head in disbelief (placing the fridge where it can t fully open, moving an entire wall instead of moving a doorway) and too many that exceeded the agreed upon budget including one who told me I needed to replace 1200 sf of tile to work with the wall color she selected. Some of the best advice I have gotten has come from posting pictures and dimensions of my space on Houzz. Some of my best solutions have come from reading discussions and designer feedback on Houzz. Good luck with your condo!...See MoreLiving Room layout - what would you do?
Comments (1)Hi Belinda, I'm Neha. I created an interactive 3D build of your room to help you visualize your room in a much efficient way. You can place your sectional against the entry door wall and have it face the media unit opposite. I placed two swivel chairs facing the sectional which can also turn into a private coffee spot while using the fireplace. A shoe rack under the window to the left to store all shoes. Some wall decor and a rug to complete the look. Let me know if this helped. I can move around the furniture and create more layouts if you want me to....See Moreoldhousenyc
8 years agooldhousenyc
8 years agofunkycamper
8 years agooldhousenyc
8 years agofunkycamper
8 years ago
Related Stories
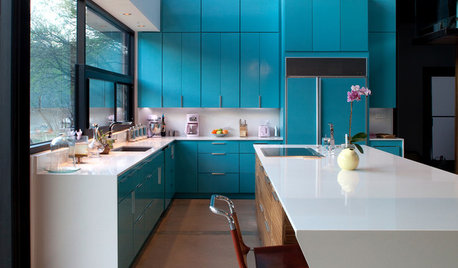
COLORFUL KITCHENSKitchen of the Week: Brilliant Blue Cabinets in a Modern Setting
Lacquered turquoise gives this Lake Austin kitchen a cheerful look without compromising the clean lines
Full Story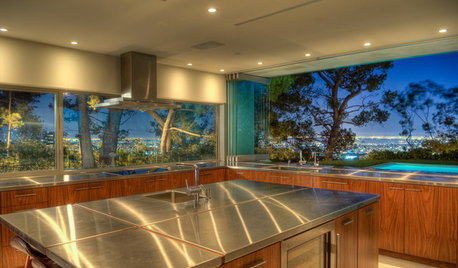
KITCHEN DESIGNBrilliant Idea: The Kitchen Window Pass-Through
A window that opens from cookspace to backyard is the next-best thing to an outdoor kitchen
Full Story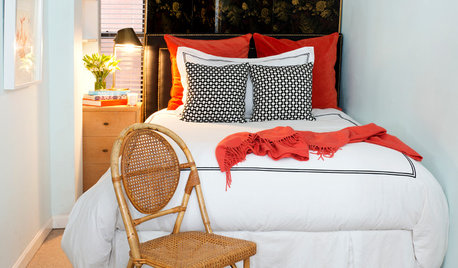
SMALL SPACES10 Tips to Make a Small Bedroom Look Great
Turn a compact space into a brilliant boudoir with these decorating, storage and layout techniques
Full Story
BATHROOM DESIGNRoom of the Day: New Layout, More Light Let Master Bathroom Breathe
A clever rearrangement, a new skylight and some borrowed space make all the difference in this room
Full Story
KITCHEN DESIGNKitchen of the Week: Barn Wood and a Better Layout in an 1800s Georgian
A detailed renovation creates a rustic and warm Pennsylvania kitchen with personality and great flow
Full Story
HOUZZ TOURSHouzz Tour: Pros Solve a Head-Scratching Layout in Boulder
A haphazardly planned and built 1905 Colorado home gets a major overhaul to gain more bedrooms, bathrooms and a chef's dream kitchen
Full Story
HOUZZ TOURSMy Houzz: Fresh Color and a Smart Layout for a New York Apartment
A flowing floor plan, roomy sofa and book nook-guest room make this designer’s Hell’s Kitchen home an ideal place to entertain
Full Story
DECORATING GUIDESHow to Plan a Living Room Layout
Pathways too small? TV too big? With this pro arrangement advice, you can create a living room to enjoy happily ever after
Full Story
KITCHEN DESIGNKitchen of the Week: More Light, Better Layout for a Canadian Victorian
Stripped to the studs, this Toronto kitchen is now brighter and more functional, with a gorgeous wide-open view
Full Story
BATHROOM DESIGN9 Big Space-Saving Ideas for Tiny Bathrooms
Look to these layouts and features to fit everything you need in the bath without feeling crammed in
Full Story


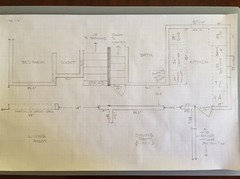
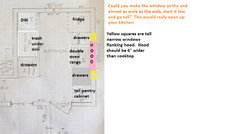
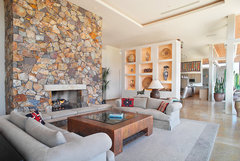
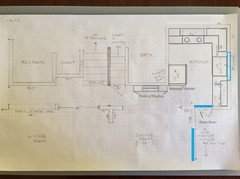
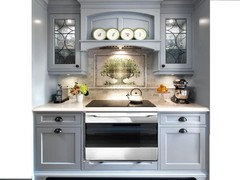


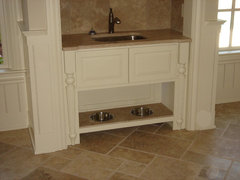
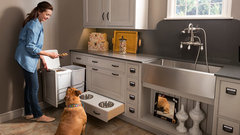
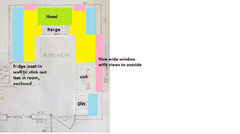





sjhockeyfan325