Kitchen Island Dilemma
Lisa Crawford
last year
Featured Answer
Sort by:Oldest
Comments (33)
Lisa Crawford
last yearLisa Crawford
last yearRelated Discussions
kitchen island dilemma
Comments (12)I have a 3 level island. We have a 42" high by 18" deep by 8' long section that backs up to a 36" high by 31" (not sure how that happened!) deep by 8' long section. These 2 sections form a rectangle 8' long and 4'1" wide. At one end we have an 30" high table section that is rounded on the outer side. This makes the island 12' long. It turned my kitchen into a galley shape which is great for me. The 42" high part is seating - mostly for DH and his laptop. I did not want that height but he did so we did it. I never use it as it is hard for me to climb onto the barstool and uncomfortable once I am there. The 18" deep would never do for any kind of prep or dough rolling. On the prep side (31" deep) I left an opening under the counter so I can slide a stool under. I can stand or sit to prep or roll or chat with DH. I am 5'4" and this height works great for me. When I roll out bannock or other doughs I need every bit of the 31" deep. I have an undermount sink on the prep side which makes clean-up a breeze. The 30" high table section is for the grands when they are here. I have found it to be very handy for wrapping gifts and cutting shelf paper and it makes a great desk for me. My next island will be 2 heights - one very large and wide 36" high section with sink and one table height section at the end....See MoreSmall U shape kitchen w/island dilemma?
Comments (6)Your kitchen looks about like mine as except we had the dreaded overhanging cabinets. The open floor space between the cabinets was about 6 feet. The peninsula was 8 foot long with about 52 inches of walk space between the wall. Our fridge was at the end of the wall opposite the peninsula. Sink was in the same place, no DW in original kitchen (It was facing the dining area where your cabinet is at the wall). Our peninsula had useless 12 inch cabinets with a 12 inch overhang for seating. The total counter was 26 inches wide. I hated always having to walk around the peninsula even when not emptying the DW on the wrong side of things. We took out the peninsula & added a 2 by 4 foot island with a 3 by 4 foot top. We have two seats and there is lots of room width wise and an 11 inch overhang. Our previous bar had a 12 inch overhang at counter height which is said to be a no-no on this board. We used it for 28 years and never had a problem. We now have a 37 inch walk thru between the DW & new island & a 42 inch walk through towards the wall. They both work fine for us. Our island runs the same way the peninsula did before. It sound like you are running it the other way, which we considered. We added 10 inches in width with the new island, most of which went into the 6 foot open space in the kitchen. We still have 52 inches between the fridge & the island, which is plenty. Our space between the counter stools & the dining chairs is what it was before, 40 (?) inches. All works well compared to my previous set up. I'm not sure where you fridge is, opposite the sink? Just wanted to say 2 traffic patterns work here much better than I hoped. If the way you are thinking doesn't work, have you considered running the island the same way as the peninsula was? Hope something here helps....See MorePendant Light dilemma- kitchen island
Comments (14)I will stop by the house tonight and see if they are hung yet. Hopefully this week sometime. I initially wanted the pebble shape too! I don't know what changed my mind, bc I felt this one was too school-house looking at first. But I made a couple mockups and just felt like this one went better. IDK lol, I'm making it up as I go haha. I also got the flush mount for over our sink. I went with the brass too to mix it up and am using brushed brass hardware on my island. Faucet is chrome. Everything else is ORB- perimeter cabinet hardware and doorknobs, etc. One thing I didn't realize is the metal rod is only like 1-foot long and the rest is a gold rope. Look at the picture of the canopy closely and you will see. I'm hoping it doesn't look stupid bc I'm keeping them. They were on sale several months ago but haven't been since. Sign up with an email and you will get a one-time use coupon code for 15% off. It's a ONE TIME use though. I had to use 2 different emails. :)...See MoreKitchen Island Dilemma
Comments (11)Are you trying to install it with an existing Kitchen? We really need more information -- gross measurements do not tell us the whole picture. I recommend checking out the "New to Kitchens? Read Me First!" thread...in particular, the Layout Help FAQ thread. While it doesn't sound like you're doing a full remodel, the fully measured floor plan and sketch of the entire floor the Kitchen is on that are described in the Layout Help FAQ will help us see if you can fit an island. Other Key Questions: What do you plan to have in the island -- a prep sink? Something else? Nothing? Are you planning seating? An island with seating needs more space for the island itself as well as aisle width behind the seats. Will it create a barrier b/w key work zones and/or components? (E.g., b/w the sink or range and the refrigerator) New to Kitchens? Read Me First! https://www.gardenweb.com/discussions/5500754/new-to-kitchens-read-me-first From the Read Me thread above: How Do I Ask For Layout Help & What Information Should I Include? https://www.gardenweb.com/discussions/5500789/faq-how-do-i-ask-for-layout-help-what-information-should-i-include Aisle Widths, Walkways, Seating Overhangs, Work/Landing Space etc https://www.gardenweb.com/discussions/5500771/faq-aisle-widths-walkways-seating-overhangs-work-landing-space-etc...See MoreLisa Crawford
last yearLisa Crawford
last yearLisa Crawford
last yearDebbi Washburn
last yearLisa Crawford
last yearUser
last yearShadyWillowFarm
last yearLisa Crawford
last yearLisa Crawford
last yearchloebud
last yearLisa Crawford
last yearKatherine Canon
last yearLisa Crawford
last yearLisa Crawford
last yearLisa Crawford
last yearJAN MOYER
last yearlast modified: last yeartangerinedoor
last yearlast modified: last yearLisa Crawford
last yearLisa Crawford
last yearlharpie
last year
Related Stories

REMODELING GUIDESHave a Design Dilemma? Talk Amongst Yourselves
Solve challenges by getting feedback from Houzz’s community of design lovers and professionals. Here’s how
Full Story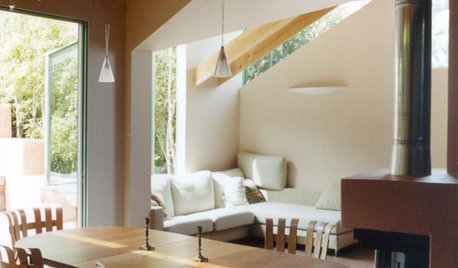
ENTERTAININGExtendable Tables Solve Dining Dilemmas
More really is merrier for holiday and everyday entertaining when your dining table adjusts to fit your guests
Full Story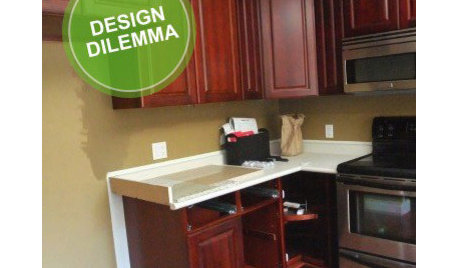
KITCHEN DESIGNDesign Dilemma: Lightening Up a Kitchen
What counters and accents could balance the wood in this kitchen?
Full Story
KITCHEN DESIGNDesign Dilemma: My Kitchen Needs Help!
See how you can update a kitchen with new countertops, light fixtures, paint and hardware
Full Story
KITCHEN DESIGNDesign Dilemma: 1950s Country Kitchen
Help a Houzz User Give Her Kitchen a More Traditional Look
Full Story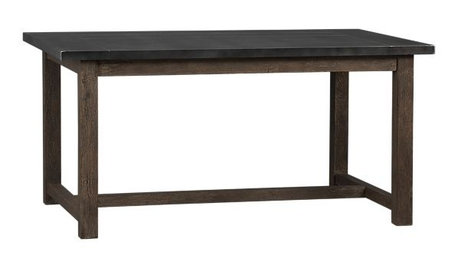
FURNITUREDesign Dilemma: Choosing Chairs for a District Dining Table
12 not-too-industrial dining chairs for a Houzz user's kitchen
Full Story
Design Dilemmas: 5 Questions for Design Stars
Share Your Design Know-How on the Houzz Questions Board
Full Story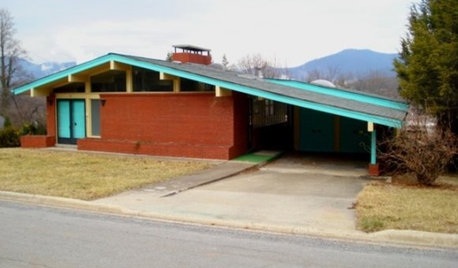
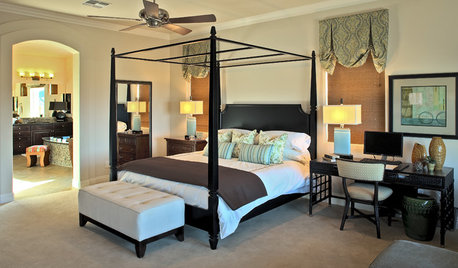
BEDROOMSDesign Dilemma: How to Make a Bedroom Workspace Fit
Whether your bedroom is small or sleep intrusion is a concern, here's how to mix a good day's work with a good night's sleep
Full Story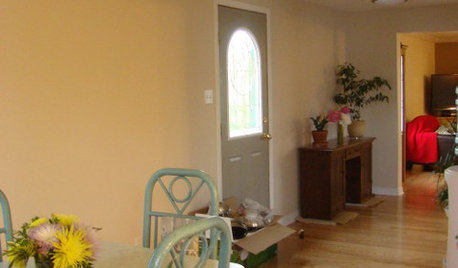
MORE ROOMSDesign Dilemma: Decorating Around an Open Entryway
How Would You Design This Narrow Space?
Full StorySponsored
Your Custom Bath Designers & Remodelers in Columbus I 10X Best Houzz





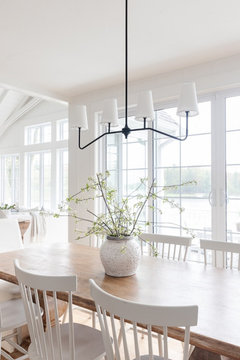




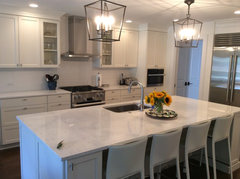

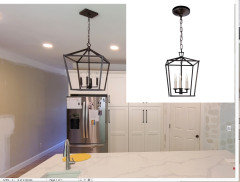






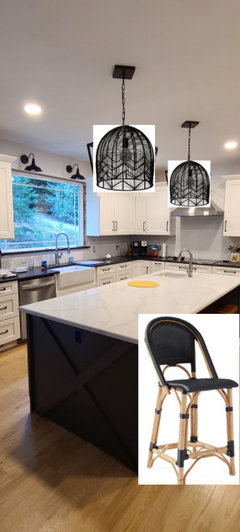
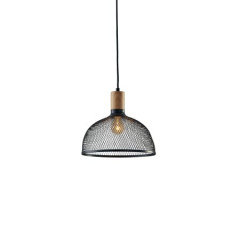
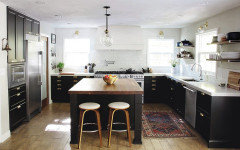
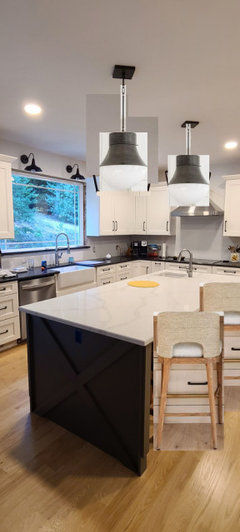




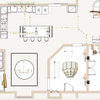
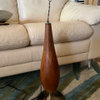
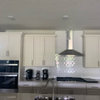
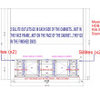
chloebud