Custom home floor plan feedback, round 1 of ?
Lizz
last year
last modified: last year
Featured Answer
Sort by:Oldest
Comments (50)
jck910
last yearT T
last yearRelated Discussions
1st Floor Plan feedback
Comments (3)I'm not sure how you plan to rework the kitchen when you remove the L part of the counter, but right now the first thing people see when they enter through the front door is your stove. You might be planning something really fancy for your hood and backsplash there, so that's what you want, but I thought I'd point it out, in case didn't see it. The step down into the great room is dangerous-- people are going to fail to notice and fall, and it's really hard on older or disabled people, for very little pay-off. Aside from that I like it, although I'd want the great room more connected to the foyer. Since it's the most likely destination for guests, having it so completely disconnected from the foyer seems a little awkward to me. It reads like an addition, not something that's been part of the house all along. I'll post the other images in the thread so you get more participation:...See MoreCustom Floor plan - Feedback/Suggestions?
Comments (8)In addition to all of the above, personally, I wouldn't make the laundry a pass through from your garage into your house. You will constantly be stepping all over your clothes and having them get in your way. I'd try to either reconfigure that garage entrance to set the w/d out of the way, or move the w/d to a completely separate area. I don't know if you have kids, but the area that you enter from the garage becomes a natural dumping area for all kinds of things. So, in addition to your laundry, all kinds of other things will get piled up and mixed up in that space, and it will become frustrating just to enter your house. I speak from my personal experience, but may be your family is different. Also, if you are looking for some space, I was wondering, do you really need a separate dining room in addition to your eating area? Some people like having a separate dining room. So, I know it's personal. We've done away with that, and made one big eating space that can feel both casual and formal. When we sold our last house, it was the one aspect of that house that people loved and constantly commented on. Anyway, good luck!...See MoreSeeking Feedback on Round 1 of Floorplan
Comments (14)Just a couple comments... 1. You mentioned finishing the basement in the future. Are you finishing the bonus room immediately? If you finish the entire basement and the bonus, you're looking at over 6000 square feet to heat/cool/clean as you age. Might be fine for you, but that square footage seems a little excessive to me for a forever home. 2. Master Wing: three master closets is abnormal, but if it works for you go for it. The two smaller closets in the bathroom should both have their doors aligned across from each other. Having to close the main bathroom door to access a closet is inconvenient. I'd make your master bedroom door swing into the bedroom, there's already enough going on in the hallway. I agree with the others on the importance of separating the master hall from the rest of the home. I attached a picture where I straightened out an angle in the closet so you could have a sliding pocket door. Even if it is almost always open, being able to close it when guests are over would be nice. The way the plan is now, telling guests their bath is "the first door on the right" could potentially lead them straight to yours! *Looks like I forgot to add the main master bath door. Whoops. Also in the master bath, you plan shows the toilet room as 4'10 by 3'6.... seems awfully small and public-bathroom-stall like. I think extending the wall with the toilet room door to line up with the closet wall would make it much less claustrophobic. 3. Kids' Wing: I played around with your plan and figured out that if you extend the Northeast exterior wall around 4' out, you can fit a nice sized jack and jill bath in the corner between the bedrooms. Not only does it give the kids some space and privacy in the bathroom, but it would enlarge the bedrooms as well.The current closets for your kids seem a bit undersized. 4. Basement Stairs: I have a major issue with these. If you plan on finishing your basement like most do, with and entertainment room, bar, theater, etc., you are going to have to usher your guests through a back hall and a mudroom to get down the dark staircase. Not ideal. A more centrally located basement staircase might be a better decision.I moved the staircase to near the kitchen, with a window high up to light the stairs. I took the space of the old stairs and made it into a coat/linen closet. Then comes the problem of still having to access the bonus room. I rotated the stairs so they are parallel to the garage. Not only does this still provide access to the bonus room, but it makes room for another staircase underneath leading down the the lower garage. Not sure if you've even seen one of these in a house, but a staircase from the garage into the basement/lower garage is somewhat common and is ultra convenient for moving furniture and accessing storage. That's about all I have for now... hope it helps....See MoreDesigning $1M+ Home in Austin TX- Floor Plan, Elevations and Site Plan
Comments (372)My thoughts are all about the master suite: - Do you think you'll want a TV in the bedroom? If so, note that you won't be able to place it at the foot of the bed, which would be the natural spot. - I'd move the bedroom door down the hallway. This allows you to eliminate the door from the bedroom itself ... and it allows you to move the bathroom door into that entrance hallway (illustration below). This keeps bathroom light from spilling out onto a sleeper, and it would allow you a shallow linen closet across from the sink. More storage is always welcome. - Note that by using double sinks, you've crammed one person up against the wall. I'd much rather have one nice sink with a good drawer stack for each person. - I'd flip-flop the shower door's direction; it'd be more natural to enter the shower without having the walk around the door. - I hate that you have no natural light in this bathroom. The same is true of the mudroom and the master bedroom entrance hallway. Dark hallways are not pleasant. - For a house this size, the closet isn't particularly spacious. Consider, too, that this layout requires you to walk the whole length of the bathroom to reach the closet. I'm not against bathrooms-in-closets, but they're often poorly arranged -- and this is an example. If you were to flip-flop the bathroom and the closet (make the closet a walk-through), the closet would become more convenient, and the bathroom could have natural light. - On the other hand, the bedroom seems oversized to me -- it's a lot of empty square footage for a room where you'll be asleep -- but I'm in the camp of "bedrooms aren't a space to splurge on space". - Where is the laundry room? Most people want it to be convenient to the master bedroom and/or the kitchen. - Are you going to be happy with a master suite off the mudroom? It may hurt resale. And the garage entrance: - Instead of making people walk catty-cornered across the mudroom, I'd place the door across from the kitchen entrance, which allows you a straight-line into the house. You don't lose any mudroom storage; it's just divided into two runs, which could work out well....See MoreKristin Petro Interiors, Inc.
last yearSherry8aNorthAL
last yearMark Bischak, Architect
last yearSherry8aNorthAL
last yearMark Bischak, Architect
last yearSherry8aNorthAL
last yearKristin Petro Interiors, Inc.
last yearMark Bischak, Architect
last yearH B
last yearcpartist
last yearbooty bums
last yearjust_janni
last yearArchitectrunnerguy
last yearlast modified: last yearbooty bums
last yearMark Bischak, Architect
last yearlast modified: last yearSherry8aNorthAL
last yearMark Bischak, Architect
last year3onthetree
last yearbooty bums
last yearMark Bischak, Architect
last yearbooty bums
last yearMark Bischak, Architect
last yearlittlebug zone 5 Missouri
last yearRappArchitecture
last yearlast modified: last yearbpath
last yearArchitectrunnerguy
last yearlast modified: last yearMark Bischak, Architect
last yearbpath
last yearcpartist
last yearLizz
last yearcpartist
last yearLizz
last yearLizz
last yearLizz
last yearMark Bischak, Architect
last yearcpartist
last yearcpartist
last yearRappArchitecture
last yearbpath
last yearMark Bischak, Architect
last yearLizz
last yearLau Rie
last yearbpath
last yearcpartist
last yearArchitectrunnerguy
last yearlast modified: last yearRappArchitecture
last yearMark Bischak, Architect
last year
Related Stories
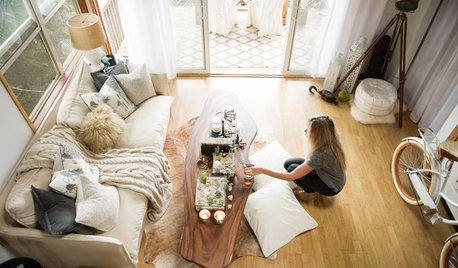
HOUZZ TOURS13 Character-Filled Homes Between 1,000 and 1,500 Square Feet
See how homeowners have channeled their creativity into homes that are bright, inviting and one of a kind
Full Story
LIGHTINGDecorating 101: How to Plan Your Home’s Lighting
These designer tricks and tips will help you find the perfect mix of lighting for every room and every mood
Full Story
REMODELING GUIDESLive the High Life With Upside-Down Floor Plans
A couple of Minnesota homes highlight the benefits of reverse floor plans
Full Story
REMODELING GUIDESRenovation Ideas: Playing With a Colonial’s Floor Plan
Make small changes or go for a total redo to make your colonial work better for the way you live
Full Story
ARCHITECTURE5 Questions to Ask Before Committing to an Open Floor Plan
Wide-open spaces are wonderful, but there are important functional issues to consider before taking down the walls
Full Story
LIVING ROOMSLay Out Your Living Room: Floor Plan Ideas for Rooms Small to Large
Take the guesswork — and backbreaking experimenting — out of furniture arranging with these living room layout concepts
Full Story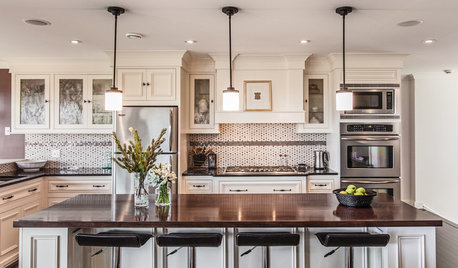
HOUZZ TOURSMy Houzz: Custom Everything in a Newfoundland Transitional Home
Being a woodworker has its advantages when you're building from scratch — this Canadian home fits the family beautifully
Full Story
REMODELING GUIDESHow to Read a Floor Plan
If a floor plan's myriad lines and arcs have you seeing spots, this easy-to-understand guide is right up your alley
Full Story
ARCHITECTUREDesign Workshop: How to Separate Space in an Open Floor Plan
Rooms within a room, partial walls, fabric dividers and open shelves create privacy and intimacy while keeping the connection
Full Story
REMODELING GUIDESPlan Your Home Remodel: The Design and Drawing Phase
Renovation Diary, Part 2: A couple has found the right house, a ranch in Florida. Now it's time for the design and drawings
Full Story


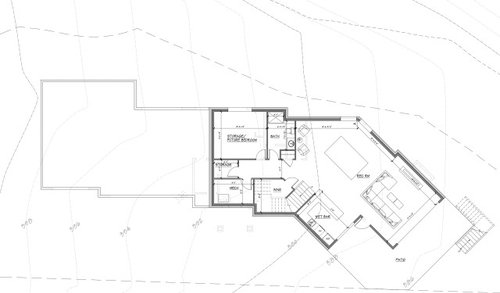
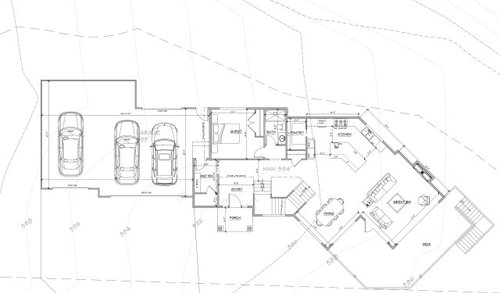
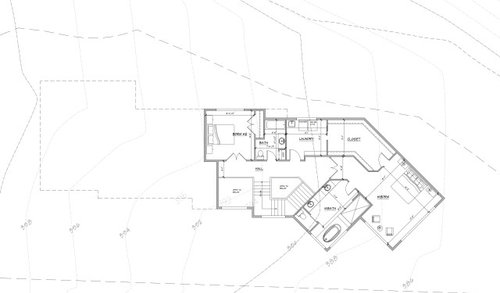
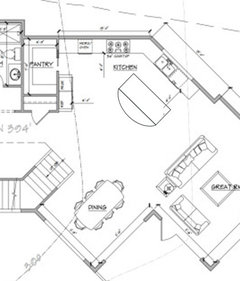
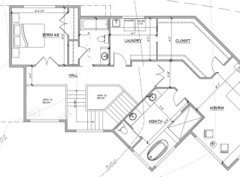

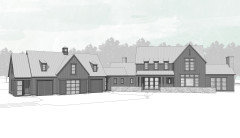


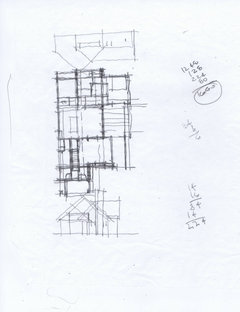
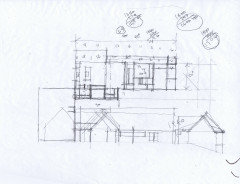



Mark Bischak, Architect