Master Loft Rehab - Help!
Renee Owings
last year
Related Stories
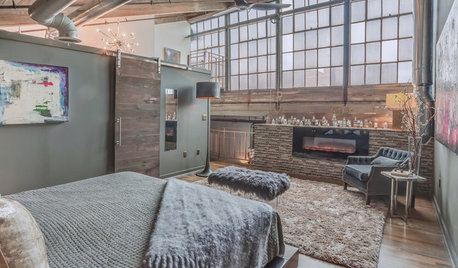
BEDROOMSRoom of the Day: Soft Look for a City Loft’s Master Suite
An Atlanta-based designer warms up her industrial loft’s master suite with a fireplace, color and texture
Full Story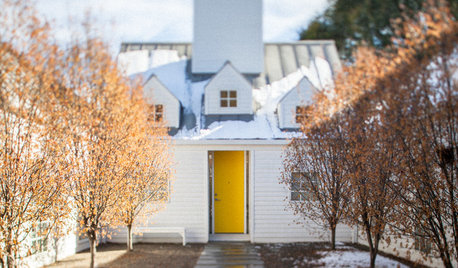
HOUZZ TOURSMy Houzz: A Master’s Design Goes Green and Universal
Adapting $500 house plans in Pittsburgh leads to planned Platinum LEED certification and better accessibility for one of the owners
Full Story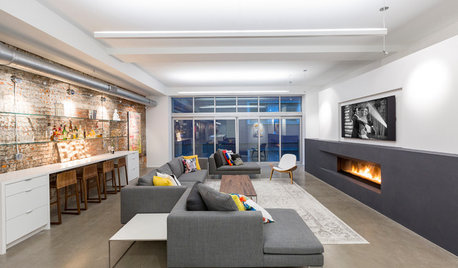
LOFTSHouzz Tour: Embracing a Loft’s Long, Narrow Lines
An old commercial building in Cincinnati gets new life with industrial textures, thoughtful lighting and a clever plan
Full Story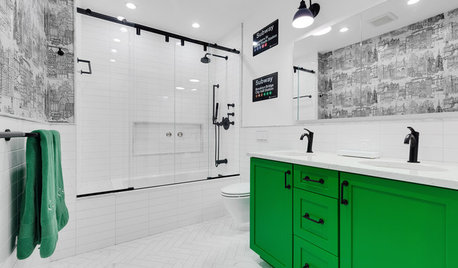
BATHROOM DESIGNSubway Graphics Inspire a Master Bathroom Renovation
A designer helps a New York couple bring happy memories and iconic, bold style from the subway up to their Tribeca loft
Full Story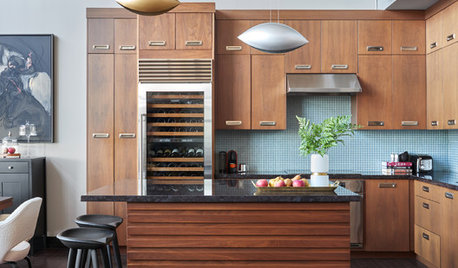
LOFTSHouzz Tour: More Character for an Industrial Loft in Toronto
Custom lighting and a new feature wall of wood and stone help soften this loft’s urban edge
Full Story
BATHROOM DESIGNSee the Clever Tricks That Opened Up This Master Bathroom
A recessed toilet paper holder and cabinets, diagonal large-format tiles, frameless glass and more helped maximize every inch of the space
Full Story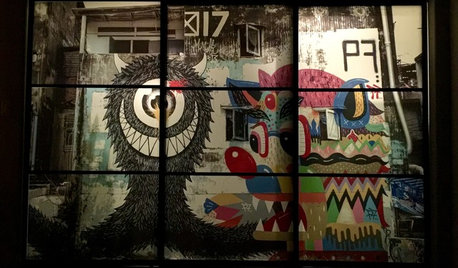
BEDROOMSRoom of the Day: Thai Street Art and a Loft Look in L.A.’s Echo Park
An industrial-inspired master bedroom comes together with mixed graphics and graffiti
Full Story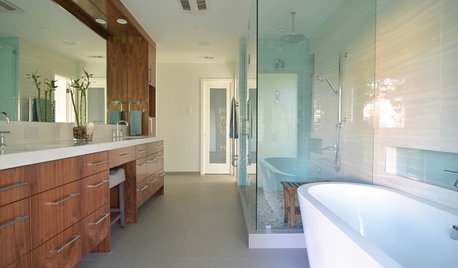
HOUZZ TOURSMy Houzz: A Midcentury Remodel and New Master Bath in Dallas
A family of 4 enlist a professional designer to help them tackle multiple long-term projects
Full Story
BEFORE AND AFTERSBefore and After: Gray and Marble in a Serene Master Suite
A designer helps a California couple create an efficient and stylish space where they can relax, rest and rejuvenate
Full Story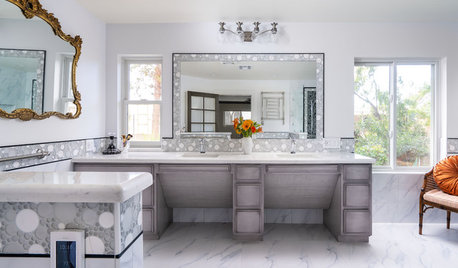
BATHROOM OF THE WEEKElegant High-Tech Master Bath Designed for a Wheelchair User
Wide-open spaces, durable porcelain tile and integrated gadgetry help a disabled woman feel independent again
Full StorySponsored
Central Ohio's Trusted Home Remodeler Specializing in Kitchens & Baths



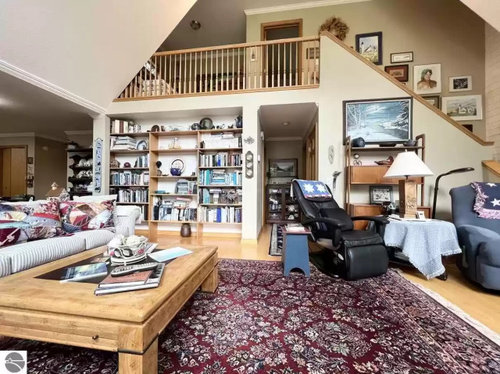
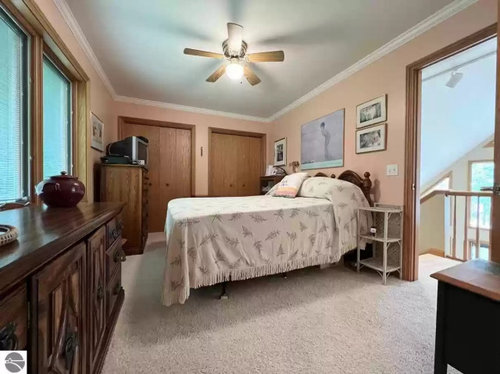
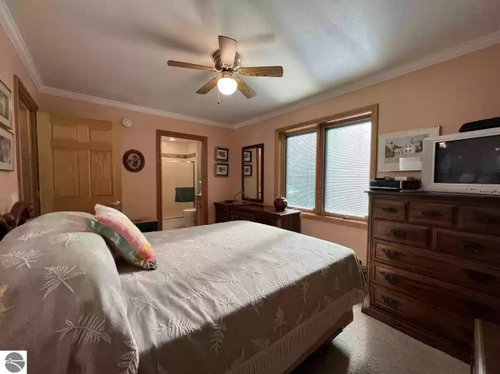
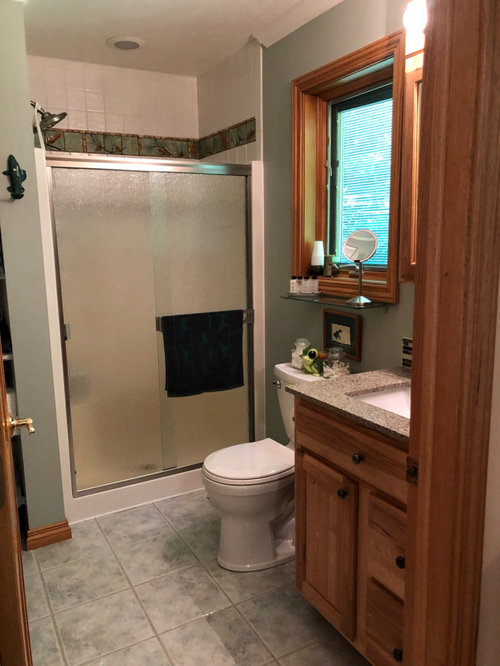



Valinta
Renee OwingsOriginal Author
Related Discussions
Looking for some ideas for color for a rehab home.
Q
Help me choose... Loft or extra bathroom?
Q
Help with attic loft renovation!
Q
Help Converting Second Floor Loft to Master Bedroom
Q
Renee OwingsOriginal Author
Renee OwingsOriginal Author
Connecticut Yankeeeee
cpartist
Renee OwingsOriginal Author