New A/C system for older house - Mini-split cassettes vs ducted
Matthew Garman
last year
Related Stories
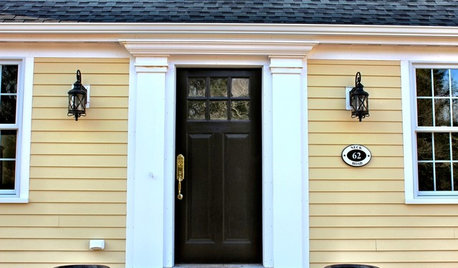
LIFE7 Things to Do Before You Move Into a New House
Get life in a new house off to a great start with fresh paint and switch plates, new locks, a deep cleaning — and something on those windows
Full Story
GREAT HOME PROJECTSHow to Add a Radiant Heat System
Enjoy comfy, consistent temperatures and maybe even energy savings with hydronic heating and cooling
Full Story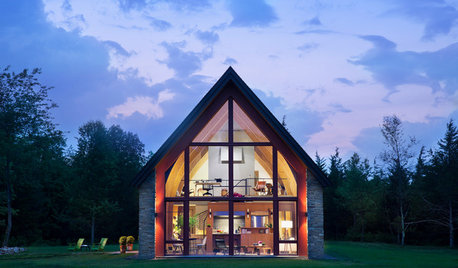
GREEN BUILDINGThe Passive House: What It Is and Why You Should Care
If you don’t understand passive design, you could be throwing money out the window
Full Story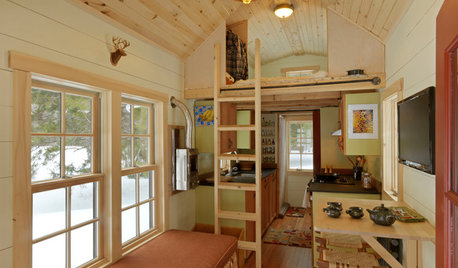
SMALL SPACESCould You Live in a Tiny House?
Here are 10 things to consider if you’re thinking of downsizing — way down
Full Story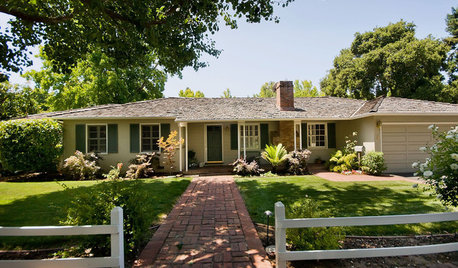
ARCHITECTURE10 Advantages of the Humble Ranch House
Boomer-friendly and not so big, the common ranch adapts to modern tastes for open plans, outdoor living and midcentury mojo
Full Story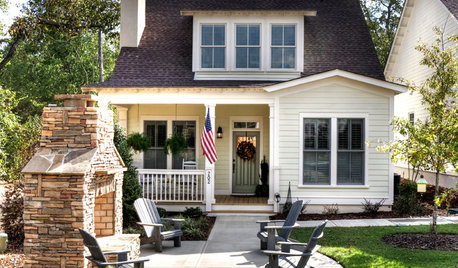
LIFE10 Reasons to Love a Not-Big House
A smaller home is easier to maintain and furnish, and there are intangible benefits too
Full Story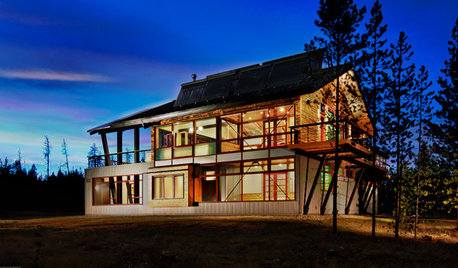
GREEN BUILDINGZero Net Energy: A Hardworking-House Term to Know
Homes that consume only as much energy as they produce by renewable means are a goal for builders. Learn what ZNE means for you
Full Story
REMODELING GUIDESHouse Planning: When You Want to Open Up a Space
With a pro's help, you may be able remove a load-bearing wall to turn two small rooms into one bigger one
Full Story
HOUZZ CALLDid You Design Your House Around Your Pet?
Doggy doors are just the beginning. We want to know what other pet-centric features have driven your home design
Full Story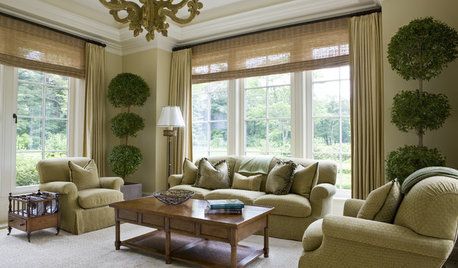
SELLING YOUR HOUSE7 Must-Dos on the Day You Show Your House
Don’t risk losing buyers because of little things you overlook. Check these off your list before you open the front door
Full Story




Matthew GarmanOriginal Author
sirella
Related Discussions
Mini split a/c for my old house?
Q
Mini split ceiling cassette...upside down in floor?
Q
Mini split A/C and heater plan
Q
Electric Consumption of a Whole House Heat pumps w/mini-splits system
Q
Matthew GarmanOriginal Author