i finally found a replacement wall oven that would fit in my cutout but it wont be in stock till next year. the idle mind is dangerous. so i began thinking. (and no i cannot reno the entire kitchen, thats out). the pic below shows the cabinets that are under my induction cooktop and to the left is a full height pantry and to the right you can see the edge of the wall oven with lazy susan under and over it. the formica there is 5 ft wide by 24.5 inches deep.
i already have an estimate for a new 6x3 island along with all new countertops. the custom island is 5500 installed. so i had 2 crazy ideas. (which all are predicated on my bending over to reach my oven vs having it chest high for the past 30 years. unsure i can or do want that. just thinking out loud)
1. instead of replacing the wall oven. buy a cheaper full range and get the cabinets you see here in the pic removed. potential issues are what the remaining side of the cabinets look like. also cannot design something that gets in the way of the lower lazy susan door (bottom right of pic). my microwave would fit in the oven cut out easily and i can worry about finishing it later. if i put the range in the middle i have 60 minus 30 inches left to play with. the issue is theres no way any cabinets would ever match. so what to do with that 30 inches. im ok losing the storage in the 2 large doors because i'm getting larger drawers in the island. i would like to replace the tall pizza tray cabinet but that could be to the left of the range. to the right could be some kind of custom filler? no clue. leave it empty? totally open to suggestions. since cooktop is literally there and oven is close. i'm sure electric is no issue. or do i put in 2 30 inch ovens. just kidding. would run into the tapered right side of the space.
2. put range in the middle of the 72 inch island. however i read this in one manual and dont get how you leave 3 inches between the island and the range?
"If you install the product in a kitchen island, you must maintain minimum 2 1 /2" from cutout to back edge of the countertop and minimum 3" from cutout to side edges of the countertop."
the cost of the range plus just 2 side cabinets probably will be the same as the 5500 island..maybe less. but yes electric run will cost more. i have 42 inches between the island and the sink and the oven door swings out only 21 inches so thats 20 inches to stand and get my turkey out. and the 21 inches to the left of the stove would be a trash can cabinet and to the right is 21 inches of 2 large drawers for pots/pans. then where my old induction was, just would be new countertop on that and id have 5 ft of new counter space i never had before really. also if i put the microwave in the wall oven cavity. i gain that 21 inches of counter space back. or i could even move the microwave to the 'new' 5 ft space i have. i realize by having the range in the island that i lose 30 inches of counter, but i gain 5 ft where my old induction was and then if i get rid of the microwave i have 148 inches of pure long counter minus the sink which is centered. so id actually gain more counter space this way.
there would be no fan above the island range but with my existing fan above the induction plus a loud old 1950s tappan fan above the old oven, i'm confident of exhausting the kitchen using them in place. weird i know but theres no way i'm doing a hood over the island..at least as of now.
but like i said before, the overriding thing is do i wanna bend down for the oven. im not a heavy oven user but do worry about bending over to look if something is done correctly or i am worried about nothing because most of us already do it this way? i also kinda wanted something neat and cool besides the new island. but maybe thats not wise. fire away with suggestions and things im over looking
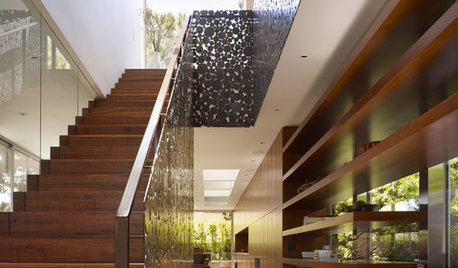

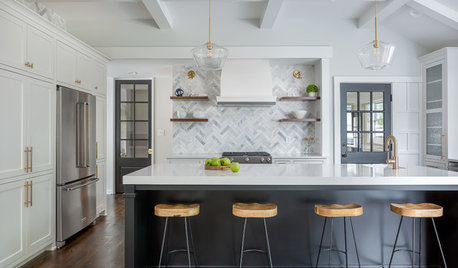

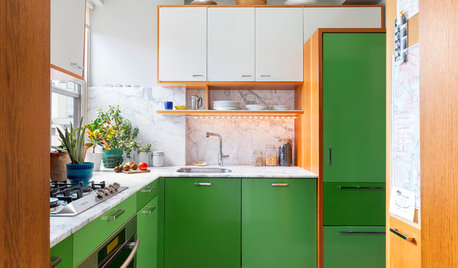
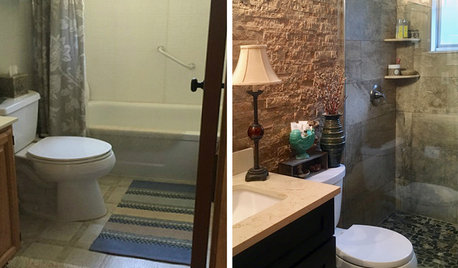
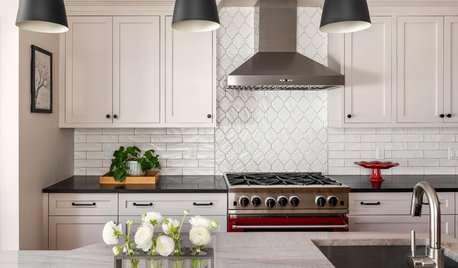
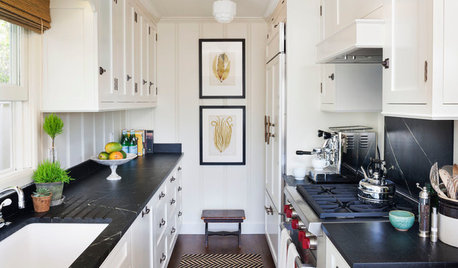
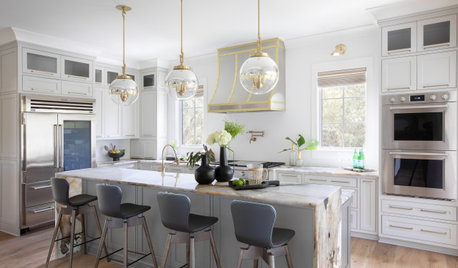




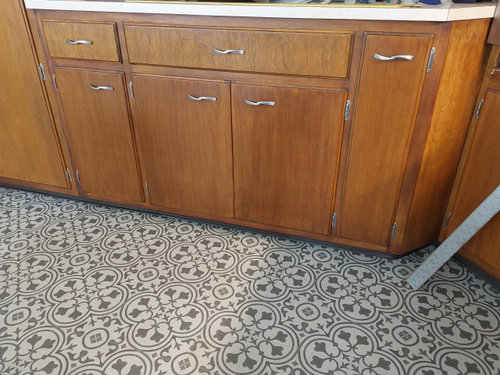


Patricia Colwell Consulting
lucky driverOriginal Author
Related Discussions
Opinions - Wall Oven vs. range vs. cooktop & single oven...
Q
36'range/oven combo, or 30' range and 30' wall oven?
Q
New Bluestar elec wall oven vs New Viking french door wall oven
Q
Wall oven microwave combo OR range with oven + under cabinet microwave
Q
wdccruise
lucky driverOriginal Author
wdccruise
dan1888
lucky driverOriginal Author
wdccruise