laundry room in cabin
lms_1209
last year
Featured Answer
Sort by:Oldest
Comments (11)
Fori
last yearmorz8 - Washington Coast
last yearRelated Discussions
Laundry room design (x-post with Laundry forum)
Comments (2)I posted some ideas for you over on your original post....See MoreLaundry in kitchen or in separate laundry room?
Comments (16)I agree it's hard to give a fair answer without knowing the layout/seeing photos and understanding the reasons why DH and others suggest combining. With that said, the big negative, for me, would be the noise. Our laundry is in an adjacent room to the kitchen/living room and it's hard to hear the TV/each other with the laundry running. Being able to close a door on that sound is a big help. If you can manage to only do laundry at off times, I guess that wouldn't matter. The second negative depends on how you do laundry. Do you have dirty clothes sitting around in the laundry space? If so, I would opt to isolate that mess/dirt/smell in another space. We are childless so we don't collect laundry in our laundry room.... so, that wouldn't be an issue for us/everyone but it's something to consider. The positives, potentially, are a larger feel to your kitchen..... and more countertop space. What are the positives your DH sees?...See MoreLaundry Room or Laundry Closet?
Comments (6)We remodeled (a smaller house than yours) and moved laundry to upstairs. We don't have a dedicated laundry room (didn't have one before either). But, we have more than a stackable-size only closet for laundry. My laundry closet that is convenient to bedrooms is 3 1/2 feet deep by about 9 feet long with 8' of bifolding doors that make the "closet" open into a room-size when those doors are open to the hallway. It feels room-like to me. And, there is plenty of room for utility type stuff--a counter top, space to put the laundry baskets, laundry detergent, etc. What you show in those images, I see no practical space for laundry detergent, hang-drying, etc. So, does it need to be a dedicated room? No. But, more space than a tower closet for a family house (2900sq ft is larger than my family sized house)....See MoreLaundry room/mud room chaos
Comments (13)It looks like you prefer to have the right tool for the job, so you have lots of tools. :) I think that your storage pieces (hooks, wall hanger, etc...) are too small for the things they are holding. See if you can find a way to increase the space between hooks, get a larger rack for next to the light switch so that the things on the rack are inside the rack and not spilling over. Do you use those cabinets for storage or for things you use frequently? You shouldn't stress over this, I can see you have a baby and that means lots of work. But if you are in the mood to decorate as well as rearrange, try to add your favorite color, maybe in a way that defines an area for coats, an area for detergent storage, etc...And get hooks that are identical, maybe in the favorite color....See MoreCavimum
last yearlast modified: last yearOlychick
last yearElmer J Fudd
last yearlast modified: last yearElmer J Fudd
last yearShadyWillowFarm
last yearFori
last yearElmer J Fudd
last yearlast modified: last yearlms_1209
last year
Related Stories

LAUNDRY ROOMSRoom of the Day: The Laundry Room No One Wants to Leave
The Hardworking Home: Ocean views, vaulted ceilings and extensive counter and storage space make this hub a joy to work in
Full Story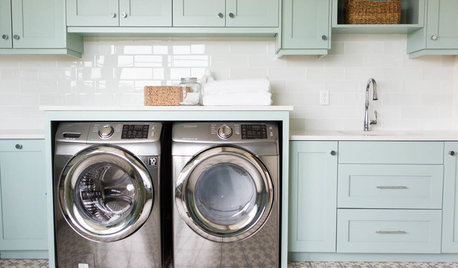
LAUNDRY ROOMSRoom of the Day: A Family Gets Crafty in the Laundry Room
This multipurpose space enables a busy mother to spend time with her kids while fluffing and folding
Full Story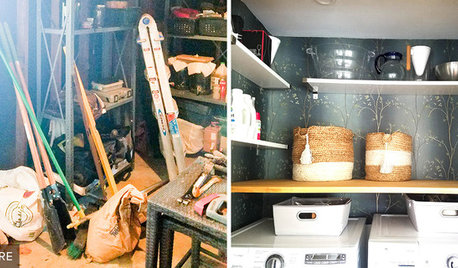
LAUNDRY ROOMSReader Laundry Room: A Laundry Closet for $11,400 in California
Their washer and dryer were in the garage, which was less than convenient. Then they devised a creative solution
Full Story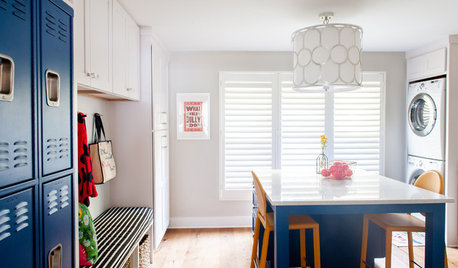
LAUNDRY ROOMSDesigner Transforms a Dining Room Into a Multiuse Laundry Room
This Tennessee laundry room functions as a mudroom, office, craft space and place to wash clothes for a family of 5
Full Story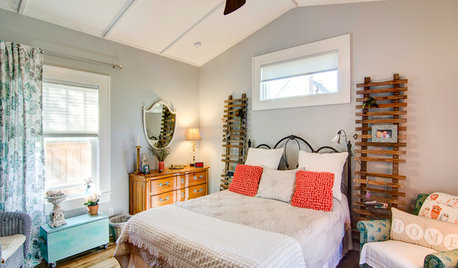
BEDROOMSRoom of the Day: From Laundry Room to Shabby Chic-Style Master Suite
A Florida bungalow addition mixes modern amenities with pieces of the past, thanks to a homeowner’s love for using old things in new ways
Full Story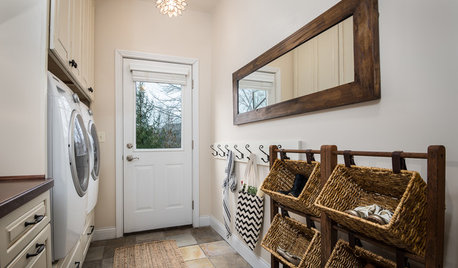
LAUNDRY ROOMSRoom of the Day: Lovely Laundry Room Invites You to Stay Awhile
The last room on everyone’s mind turns into the room that welcomes you home
Full Story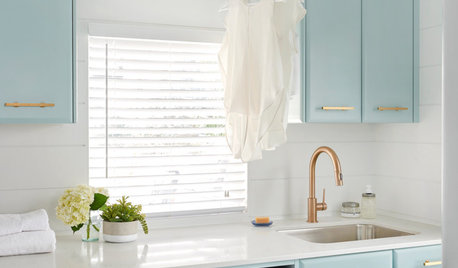
LAUNDRY ROOMSRoom of the Day: Cheerful and Bright Laundry Room in Toronto
A new layout makes efficient use of a spacious room for hanging, folding and ironing clothes — and washing dogs
Full Story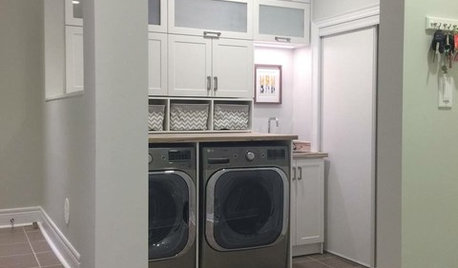
ENTRYWAYSRoom of the Day: Reconfiguring an Entry and Laundry Room
Creating a mudroom from closets and opening up a laundry room make a big difference for this family in Canada
Full Story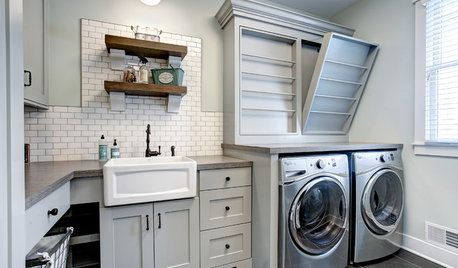
ROOM OF THE DAYRoom of the Day: Farmhouse Charm in a Michigan Laundry Room
Calm gray-greens and cool accents make washing and drying a delightful task in this lakeside home
Full Story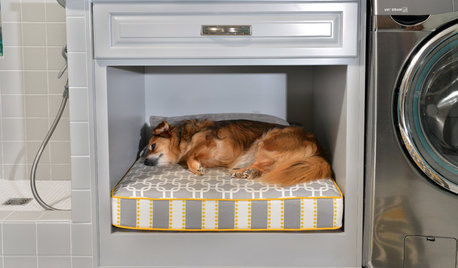
PETSRoom of the Day: Laundry Room Goes to the Dogs
Muddy paws are no problem in this new multipurpose room
Full StorySponsored
Central Ohio's Trusted Home Remodeler Specializing in Kitchens & Baths




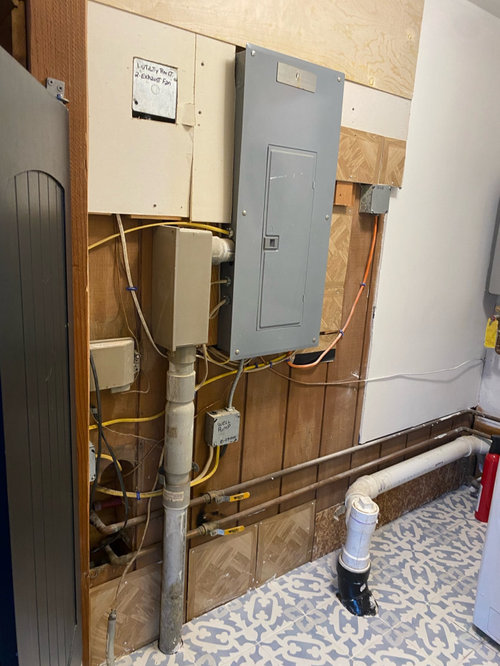
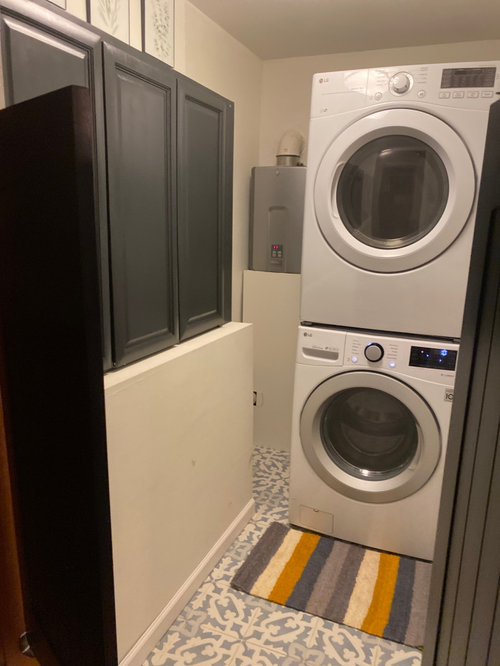

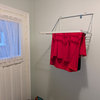
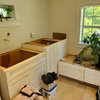
bpath