Entryway design
Ashley R
last year
Related Stories
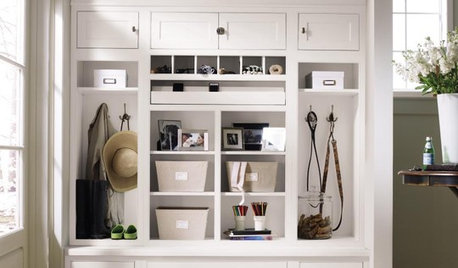
ENTRYWAYSHome Setups That Serve You: Designing the Entryway
Get an entry that works for your particular habits, needs and style with this interior designer's wisdom
Full Story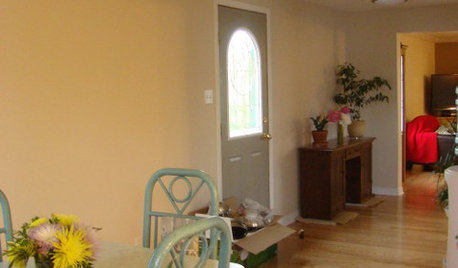
MORE ROOMSDesign Dilemma: Decorating Around an Open Entryway
How Would You Design This Narrow Space?
Full Story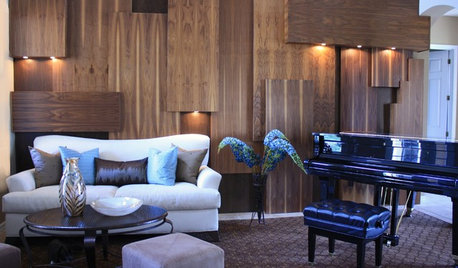
MORE ROOMSGreat Space: Unique Wood Wall Warms Up an Entryway
Designer Shari Misturak solves an interior design challenge with a walnut wall installation inspired by cityscapes
Full Story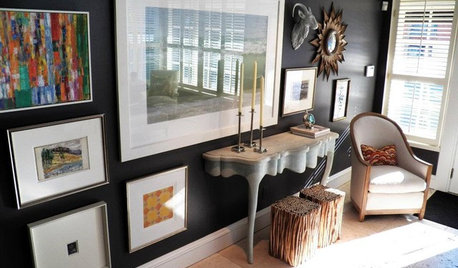
DECORATING GUIDESBig Makeover, Little Expense for a Design Studio's Foyer
Redecorating and rearranging a room can create a huge impact even without major new purchases. See how one design studio did it
Full Story
ENTRYWAYSPut On a Good Face: Design Principles for Home Fronts
Set the right tone from the get-go with an entry that impresses and matches the overall design of your home
Full Story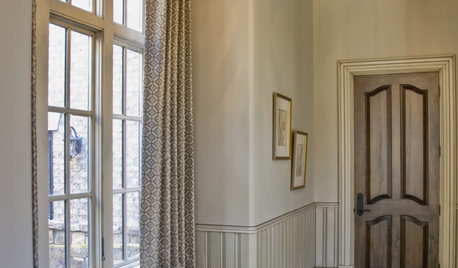
ENTRYWAYSDesigner's Touch: 10 First-Class Foyers
Give your home a grand entrance with these professional designer's tips for a statement-making foyer
Full Story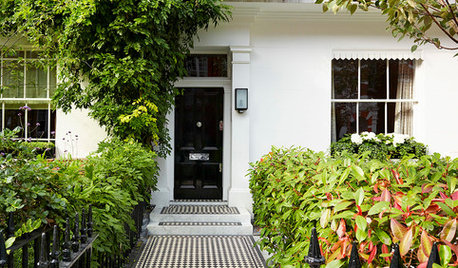
ENTRYWAYSHaving a Design Moment: The Front Entry
Here are 10 ways to show off your personal style and help your home make a positive first impression
Full Story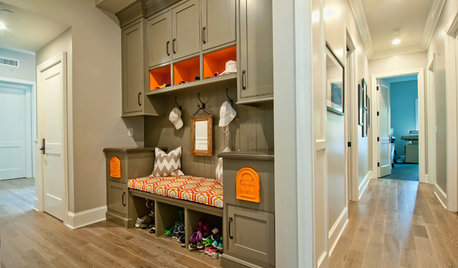
ENTRYWAYSSingle Design Moves That Can Transform an Entry
Take your foyer from merely fine to fabulous with one brilliant touch
Full Story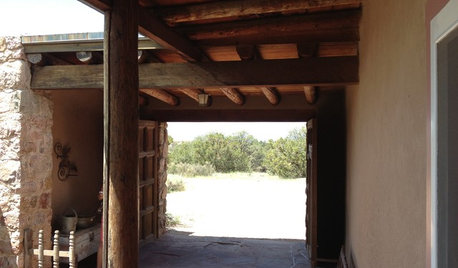
ARCHITECTUREDesign Detail: Enter the Zaguan
Never heard of a zaguan? You're not alone. Learn about this traditional Southwestern entry portal and see some contemporary examples
Full Story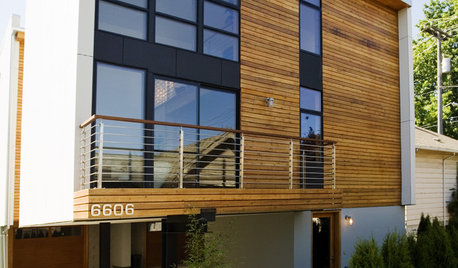
ENTRYWAYSDesign Details: Address the Address
Personalize Your House Numbers With Lighting, Location and Style
Full Story


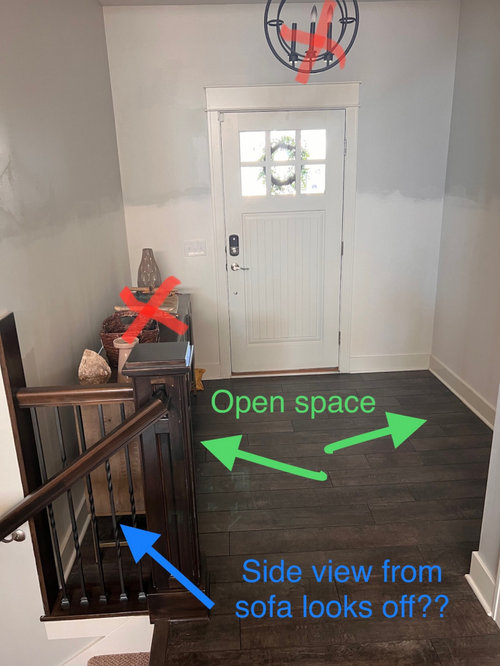
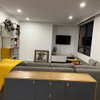
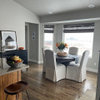
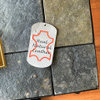

freedomplace1
kandrewspa
Related Discussions
Large entryway design
Q
Front Entryway Design Dilemma
Q
Bedroom Entry Design Questions
Q
Front entrance design enhancement - please advise
Q
chachawoman
freedomplace1
Sammie J
freedomplace1
decoenthusiaste
ptreckel
Lorraine Leroux
ShadyWillowFarm
Ashley ROriginal Author
Sammie J
Ashley ROriginal Author
Ashley ROriginal Author
freedomplace1
freedomplace1
chachawoman