Ensuite Bathroom Renovation
robert5609
last year
Featured Answer
Sort by:Oldest
Comments (15)
Related Discussions
Converting Jack n Jill bathroom to two private en suite bathrooms
Comments (20)I'm assuming from what the OP said that they don't want or need hall access to a bathroom that one of the bedrooms isn't going to be used as a bedroom. I also LOL at how home builders are so overspecific in naming the rooms on their floorplans. Like everyone wants a game room in the middle of all the bedrooms and home office, just the thing to ensure a good night's rest or undistracted working at a desk. One small item I find really irksome in this floorplan: the door to the master bathroom toilet room is ideally positioned to (a) block the entry from the bedroom when open, which it assumedly would be when not in use, and (b) whack the person using the sink when unexpectedly opened from inside. Also, that door to the upper left bedroom is a weird one. Perhaps to keep it from blocking access to the J&J bathroom when open, it's hinged on what would otherwise be the wrong side. As it is, especially since the bedroom closet extends further than the door opening, the door must be opened an awkward 180 degrees to enter the bedroom from the hallway. Another reason that favors making the upper right and lower left bedrooms the two en suites. This post was edited by lee676 on Wed, Jan 21, 15 at 15:32...See MoreShould I build ensuite for every bedroom VS guest bathroom?
Comments (25)So ensuite or en suite is very clearly a British term (with French origin) and used in NA more commonly in Canada. It doesn't mean that Americans don't know what it means but the only reason I do is because of the Canadian origin on much of HGTV. Well - ok - maybe from travel to Europe before that. Where I live it hasn't become a common term. The fact is that pools are more common in warmer climates. Doesn't mean they don't exist of course in Canada but was trying to make an educated guess - house has pool using a British/French term - I would go with Bahamas or Aus. And - are we calling Southern Idaho warm? Back to the original question - the 4th bedroom will never have a toilet? I am confused because in one line you say ensuite means all 3 parts but then you say just vanity and shower is on the table. In the US, it would be a little unusual which is generally not good for resale value. Many people get up in the middle of the night to use the toilet. Having to go into a public area to do that (the hall) is not ideal if they are modest. But if that is already done, then it would still be helpful to have the shower in the suite but it would add a little to the "unusual" nature. So from a resale point of view, I would keep things as normal as they can be. Now - are in you in AUS or are you Australian? Clarity is helpful. Because resale in AUS - no idea. There are probably parts of the US that unusual is no big deal. In my area, it is a big deal....See Morehelp on deciding master en-suite bathroom tiles
Comments (2)You need to talk about your home's design in order to get any advice on knobs and such. You will need to give the dimensions of the walls of the bathroom and the shower to get any advice on tile size. No one can say, without dimensions. What are you using for the shower floor? You did not mention that in your tile discussion....See MoreBathroom vanities: Vanico Maronyx
Comments (7)Did you ever complete this project with the vanity you were considering. @patriciacolwellconsulting I can’t speak directly for this version but the version we are using, the “pedestal” is actually a full extension drawer and is recessed so the vanity looks floating. We purchased the display model which is what this photo is. We are in the process of putting together the rest of the elements....See MoreDC Reno
last yearrobert5609
last yearrobert5609
last yearlast modified: last yearJennifer K
last yeareld6161
last yearlast modified: last yearrobert5609
last year
Related Stories
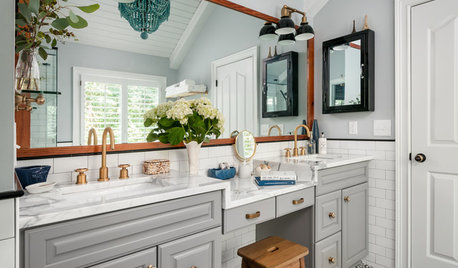
BATHROOM MAKEOVERSWhat I Learned From My Master Bathroom Renovation
Houzz writer Becky Harris lived through her own remodel recently. She shares what it was like and gives her top tips
Full Story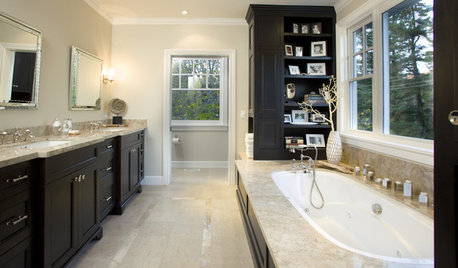
BATHROOM DESIGNNew Year's Resolutions for Your Bathroom Renovation
Add these smart design details for a safe, stylish and comfortable bathroom update
Full Story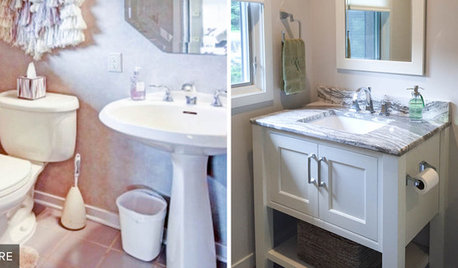
BATHROOM MAKEOVERSReader Bathroom: $20,000 for a Pair of Renovations in Michigan
A retired couple update 2 bathrooms in their new lake house — one as a DIY job, the second with the help of pros
Full Story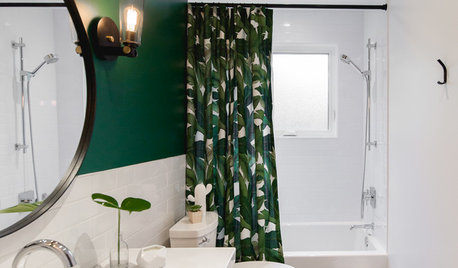
BATHROOM DESIGN50-Square-Foot Family Bathroom Renovation for $15,000
A leafy shower curtain inspires a fresh, bold bathroom design for a midcentury modern house in Canada
Full Story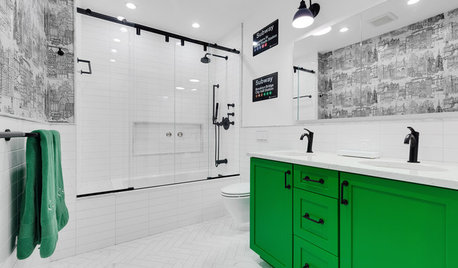
BATHROOM DESIGNSubway Graphics Inspire a Master Bathroom Renovation
A designer helps a New York couple bring happy memories and iconic, bold style from the subway up to their Tribeca loft
Full Story
REMODELING GUIDESBathroom Workbook: How Much Does a Bathroom Remodel Cost?
Learn what features to expect for $3,000 to $100,000-plus, to help you plan your bathroom remodel
Full Story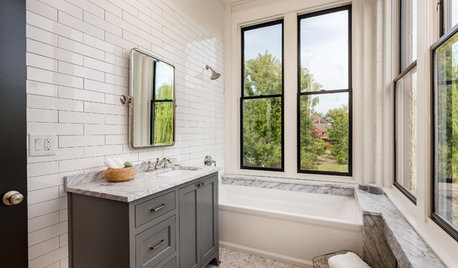
BATHROOM DESIGN10 Bathroom Trends From the Kitchen and Bathroom Industry Show
A designer and his team hit the industry’s biggest show to spot bathroom ideas with lasting appeal
Full Story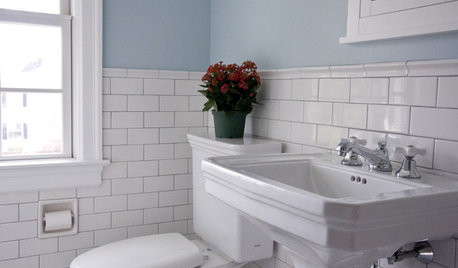
BATHROOM DESIGNRoom of the Day: Renovation Retains a 1920s Bath’s Vintage Charm
A ceiling leak spurs this family to stop patching and go for the gut
Full Story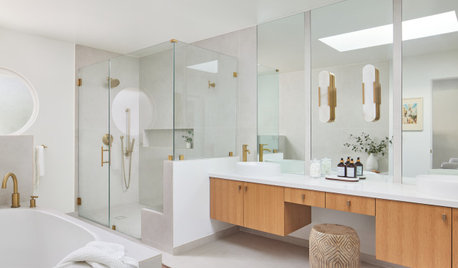
REMODELING GUIDESHow to Prepare for a Bathroom Remodel
Ease the disruption of a bathroom renovation with these 10 tips
Full Story
BATHROOM DESIGNA Designer Shares Her Master-Bathroom Wish List
She's planning her own renovation and daydreaming about what to include. What amenities are must-haves in your remodel or new build?
Full Story


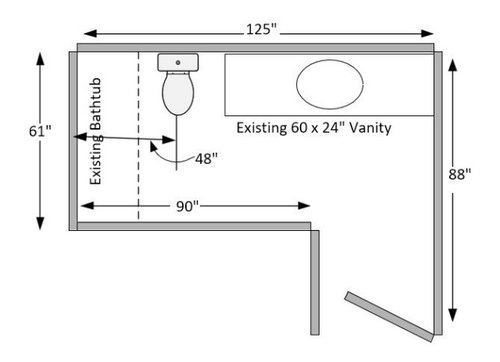
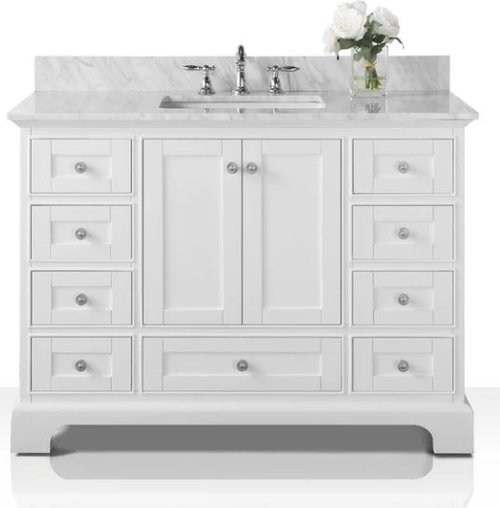
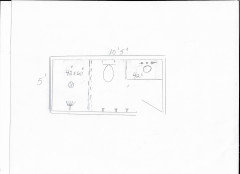
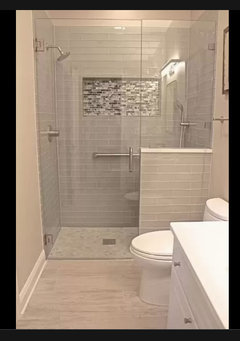
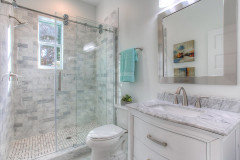
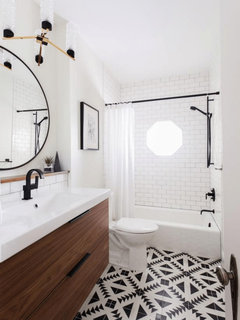
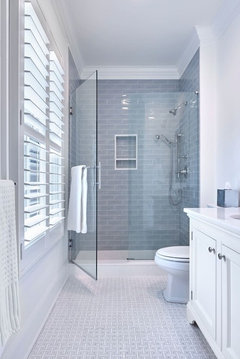
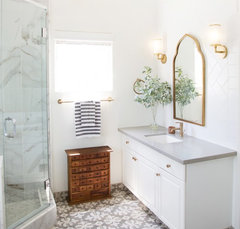
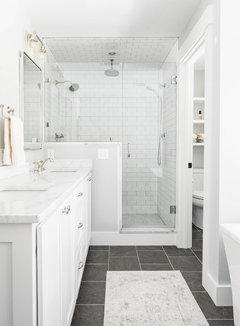
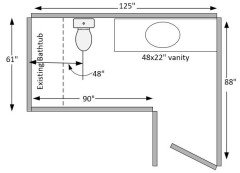
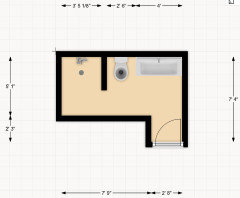
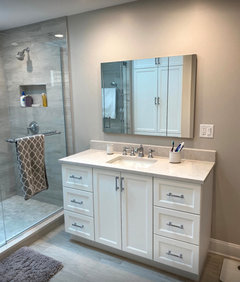



JAN MOYER