bottom floor layout help
last year
Related Stories

KITCHEN DESIGNKitchen of the Week: Remodel Spurs a New First-Floor Layout
A designer creates a more workable kitchen for a food blogger while improving its connection to surrounding spaces
Full Story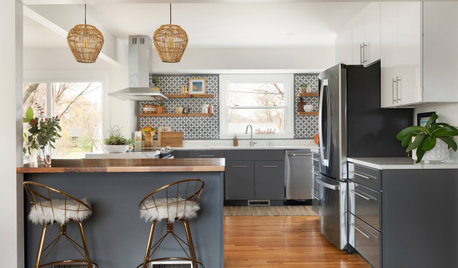
KITCHEN DESIGNKitchen of the Week: Warm and Inviting Style With an Open Layout
A designer helps a couple create a breezy floor plan and add style with sleek cabinets and welcoming wood details
Full Story
KITCHEN DESIGNWhite Kitchen Cabinets and an Open Layout
A designer helps a couple create an updated condo kitchen that takes advantage of the unit’s sunny top-floor location
Full Story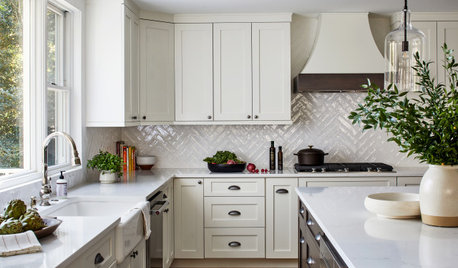
HOUZZ PRODUCT NEWS10 Kitchen Trends to Watch in Layouts, Features and More
See the colors, materials and floor plan changes homeowners are embracing in the 2023 U.S. Houzz Kitchen Trends Study
Full Story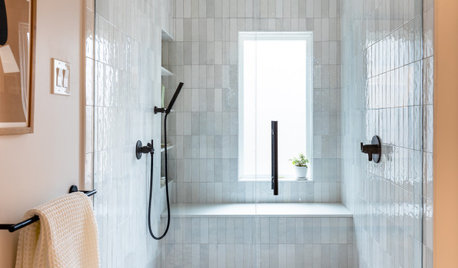
BATHROOM MAKEOVERSBathroom of the Week: Streamlined Layout With a Soothing Spa Feel
A designer helps a Texas couple update their master bathroom with a large open shower and a fresh look
Full Story
KITCHEN MAKEOVERSKitchen of the Week: Soft and Creamy Palette and a New Layout
A designer helps her cousin reconfigure a galley layout to create a spacious new kitchen with two-tone cabinets
Full Story
MY HOUZZMy Houzz: A New Layout Replaces Plans to Add On
Instead of building out, a California family reconfigures the floor plan to make the garden part of the living space
Full Story
HOMES AROUND THE WORLDHouzz Tour: 2-Bedroom Apartment Gets a Clever Open-Plan Layout
Lighting, cabinetry and finishes help make this London home look roomier while adding function
Full Story
DATA WATCH10 Kitchen Trends to Watch in Layouts, Features and More
See the colors, materials and floor plan changes homeowners are embracing in the 2023 U.S. Houzz Kitchen Trends Study
Full Story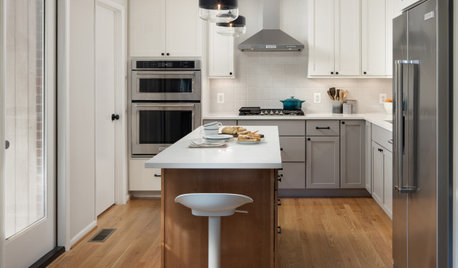
KITCHEN MAKEOVERSKitchen of the Week: Multigenerational Layout in 125 Square Feet
A design-build team helps a Virginia couple add style and storage to their dated kitchen and create a better flow
Full Story


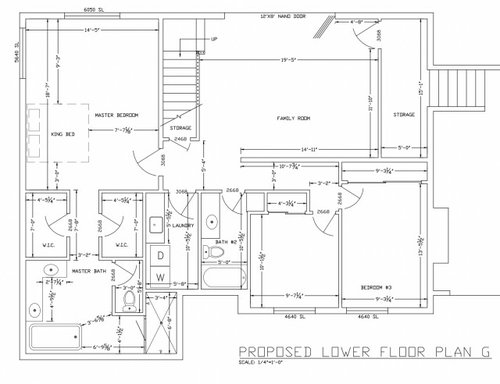


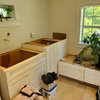
kandrewspa
Neha MehtaOriginal Author
Related Discussions
Floor layout help, old house, smallish kitchen
Q
Please help with area rug and floor plan layout
Q
small house: main floor and kitchen layout help please!
Q
Layout picked, Needs Decorated top to bottom.
Q
RappArchitecture
JAN MOYER
RappArchitecture
wsea
JAN MOYER
Margaret Carroll Interiors