Please help with area rug and floor plan layout
Holly Robinson
last year
Featured Answer
Sort by:Oldest
Comments (20)
Fori
last yearHolly Robinson
last yearRelated Discussions
At wits end!! Please help w/ 1st floor layout plan -pic heavy
Comments (49)See, I'd just tell my DH that he could enjoy the sunrise while he's doing the laundry rather than while he's making coffee! ;) I kind of like the look of latest rendition, but I'm not loving the function. Leaving the laundry in the MBR would kill it for me. I know you don't mind it, but I can't imagine that it wouldn't be a sticking point for some potential buyer down the road. It would be for me. The issue raised earlier about kids having to come in the parents' room to do their laundry as they got older would be even stickier with the addition of another bedroom--i.e., room for a second kid with laundry needs. Could your stackable W/D fit in that closet area in the mudroom? Also, how will you use this desk? Will it become your home office space? If not, it seems like it would become a clutter magnet, ruining that nice view. I still prefer the rendition above where you reuse your sink and five-panel door. I think it makes the space far more useful in a house where useful space is at a premium....See MoreLayout help - please help me plan a functional kitchen!
Comments (14)florantha - yes, I would want to protect the range from traffic more than in that last layout. The suggestions of opening up the long wall on the left are interesting, I don't think they are right for our family. We do want to keep a table in the kitchen and upon reflection, I don't really want the kitchen completely open to the family room since a little separation is nice when friends are over and the kids are watching a movie in there. I do think that the thoughts are ideas that could inspire other readers in their own planning. I am leaning toward option C (last) in the original post, but I am a little hesitant about the fridge location. I like it along the back wall because it leaves the sides of the room more open, giving more of a feeling of connection to the family room and to the outside through the window on the right wall. The room is long and my idea was to place the bulky fridge to shorten the room, not narrow it. Placing the fridge on the back wall in the corner also allows room for a bigger (deeper) fridge without interfering with traffic in the room - I'd like to maximize my fridge space without going to the expense of a large built in. But I also know that it's preferable to have the fridge on the perimeter of the kitchen. The proposed location would not drive traffice through the prep and cooking area, but perhaps it's still a bad plan? Feedback would be appreciated. For Layout C, the shallow pantry on the left side of the room is 12" cupboards, the space from there to the island is 41", the island is 41" wide, and the space from the island to the cleanup sink is 48". I've pulled the counters on the back wall so that the counters would be 30". Sorry not to have added these dimensions to the drawings....See MoreOpen Floor Plan Area Rug Dilemma - Statement Wallpaper and Sofa
Comments (8)Is the bench in front of the fireplace small enough to fit on either side of the fireplace under the window? If so, put it there and get a matching one so you have benches on both sides. If not, get two benches that fit. That lounge chair/ottoman combo to the right of the FP feels out of place and isn't part of the conversation area. I would find another home for it. This arrangement has the added benefit of not blocking one's view of the FP from across the room. I agree with continuing the jute rug and removing the hide rug from that area. I would add some throw pillows for the white chairs that have more of your sofa's chartreuse color in order to tie the two spaces together. If the bench is moving, you now have room for a small, low coffee table in front of the chairs. Lastly, the accent wall color you've chosen is lovely, but doesn't really coordinate with the wallpaper. I would have picked up one of the lighter greens from the wallpaper to pull it all together....See MoreHelp with Furniture Layout in Compact Living and Dining area please...
Comments (4)Here's an option for you, Anastasia. It's got an apartment sized sofa and two petite arm chairs. The sofa would be no more than 72" X 36" and the chairs no more than 30" X 30". You may even be able to squeeze in an ottoman or two for a casual perch. Sofa is on long wall and flanked by the armchairs. The TV is between the patio doors and window. You can find a TV cabinet with doors, so you don't have to see the TV immediately upon entrance, if that's a concern for you. For the dining room, you could think about a 4' round dining table. It will comfortably seat four. The advantage of a round table - especially with a pedestal base - is that it's easier to squeeze in an extra person....See MoreHolly Robinson
last yearHolly Robinson
last yeartracefloyd
last yearHolly Robinson
last yearPatricia Colwell Consulting
last yearHolly Robinson
last yearKate
last yearKate
last yearHolly Robinson
last yearHolly Robinson
last yearHolly Robinson
last yearHolly Robinson
last yearHolly Robinson
last yearJennifer Hogan
last yearHolly Robinson
last yearlisedv
last yearlast modified: last year
Related Stories

DECORATING GUIDESHow to Combine Area Rugs in an Open Floor Plan
Carpets can artfully define spaces and distinguish functions in a wide-open room — if you know how to avoid the dreaded clash
Full Story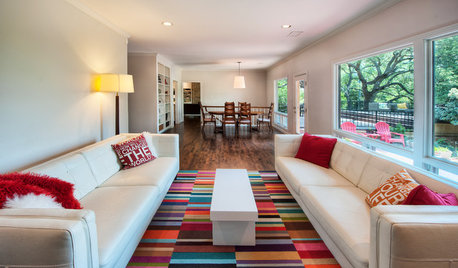
PATTERN17 Gorgeous Ways to Work In a Patterned Area Rug
Add spark underfoot and pull a room together all around with a patterned rug as bold or subtle as you please
Full Story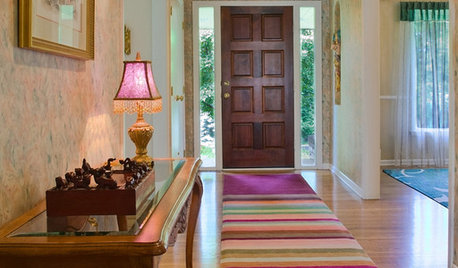
DECORATING GUIDESGet Clever With Area Rugs for Warmth and Beauty
Give feet a soft landing, protect your floor, hide a stain ... with area rugs in your arsenal, you can win any flooring battle
Full Story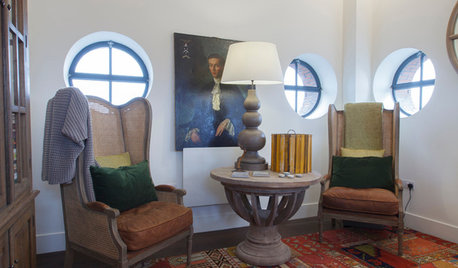
DECORATING GUIDESHow to Choose an Awesome Area Rug No Matter What Your Space
High use, a low door, kids and pets running amok — whatever your area endures, this insight will help you find the right rug for it
Full Story
HOMES AROUND THE WORLDColor Helps Zone an Open-Plan Space
Smart design subtly defines living areas in an opened-up family home in England
Full Story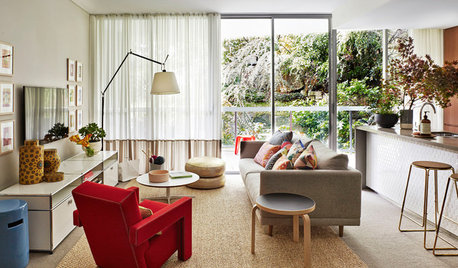
DECORATING GUIDESSize Up the Right Area Rug for Your Room
The size of a rug can make an important difference to the feel of a room. Here are some tips to help you make the right choice
Full Story
HOMES AROUND THE WORLDHouzz Tour: 2-Bedroom Apartment Gets a Clever Open-Plan Layout
Lighting, cabinetry and finishes help make this London home look roomier while adding function
Full Story
MY HOUZZMy Houzz: A New Layout Replaces Plans to Add On
Instead of building out, a California family reconfigures the floor plan to make the garden part of the living space
Full Story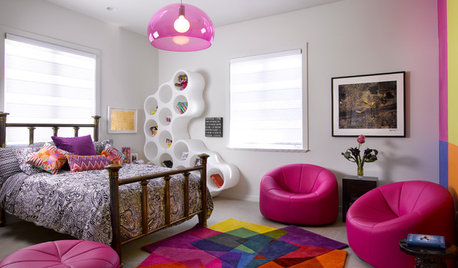
RUGSColorful Area Rugs That Pair With White Walls
Bring energy and life to a neutral space with a jolt of color on the floor
Full Story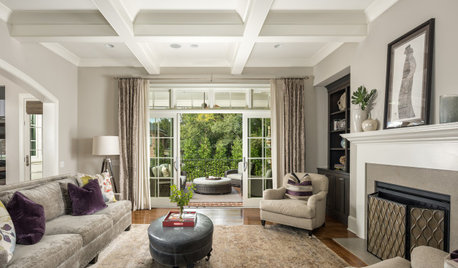
DECORATING GUIDES11 Area Rug Rules and How to Break Them
How big should an area rug be? These guidelines will help you find the right size and placement
Full Story


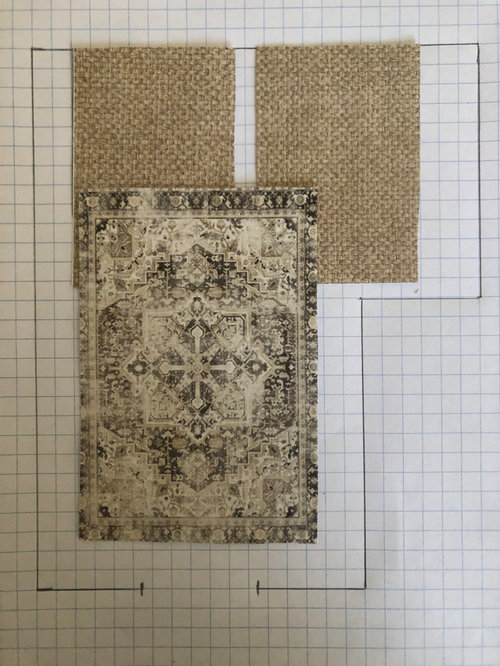
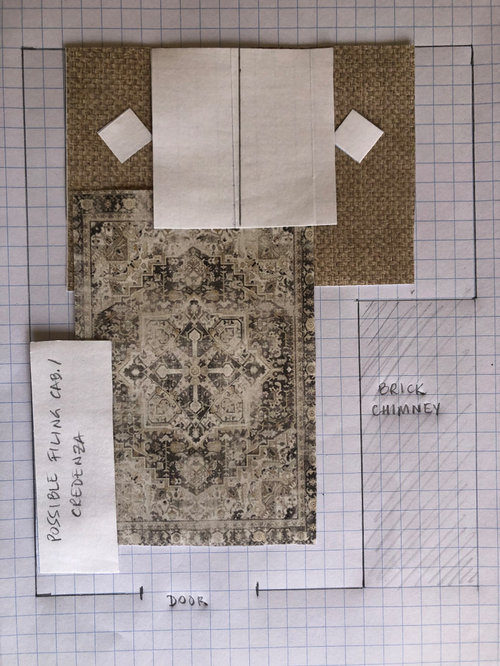
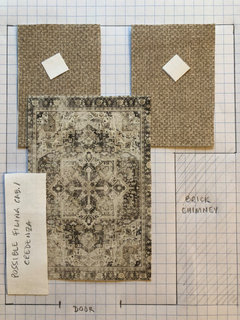
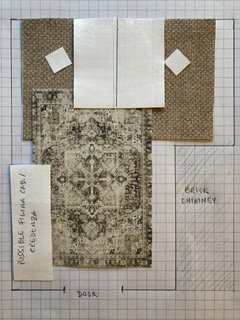




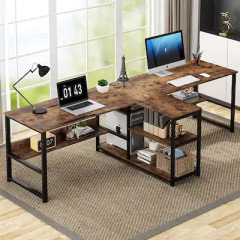

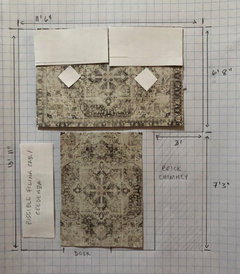
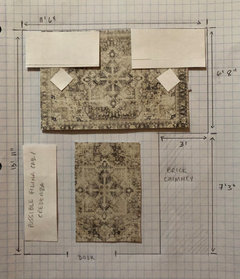

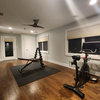
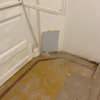

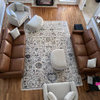
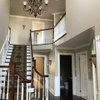
lisedv