Partial Two Story Great Room Questions
HU-870900083
last year
Featured Answer
Sort by:Oldest
Comments (11)
User
last yearRawketgrl
last yearRelated Discussions
Lighting for Two Story Great Room
Comments (6)Oh, I see. The uplighting from the knee walls is sounding better now. The previous owners of my house used wall-mounted track lighting in my finished attic, which is all sloping roof surfaces and has no horizontal ceiling on which to mount lights more conventionally. We position the fixtures to bounce light off of nearby wall and roof surfaces, and it's a very nice effect. Most of what I know about lighting design is geared towards kitchens -- I'm out of my depth in rooms like you're describing. One thing I've found very helpful is to get a few of those cheap clip-on utility lights with aluminum reflectors and try out different sorts of bulbs, in different positions and orientations, to see what effects you get. This lets you experiment with many ideas very quickly, and is a lot of fun....See MoreTwo story great room. Close off loft?
Comments (2)Your house seems to have all hard surfaces: ideal for sound to bounce around endlessly. Are there hard floors upstairs? If your ideas for wall treatments could include fabrics with soft backing I think that would help. Also rugs or carpets upstairs, even a ceiling treatment upstairs. Here's an article on reverberation in homes https://www.acousticalsurfaces.com/soundproofing_tips/html/noisy_residential.htm...See MoreTwo Story Great Room - Closed off Second Floor?
Comments (16)Jennifer K - We're looking at an A-Frame which typically has the two story of windows, although it's a vaulted ceiling and not totally opened to other space above. We like the modern A frame for our lot which is in the forest in a country setting. I guess we could always keep the A frame style in the exterior but not inside? That may be odd though. We're meeting our architecture/design team on Monday, but we wanted to have a good idea of our wants and needs so that we communicate them well. chispa - We do use a baby monitor. we don't necessarily need to hear what they do upstairs, I'm just more worried about how loud the main floor is for them when they're trying to sleep and we're down there. I've searched the forum which is what lead me here. Most of the posts mention two story rooms opened to the second floor, but I hadn't been able to find lots about two story rooms which were closed off to the second floor....See MoreNeed a window design for a two story great room with a lake view
Comments (4)Thanks for your comments. I just wonder how functional those fully openable doors are on a day to day basis. Great when you want to open things up but this entry will get used a lot on the way to the deck....See MoreChris
last year3onthetree
last yearelcieg
last yearcpartist
last yearMark Bischak, Architect
last yearChris
last yearbpath
last yearRappArchitecture
last year
Related Stories
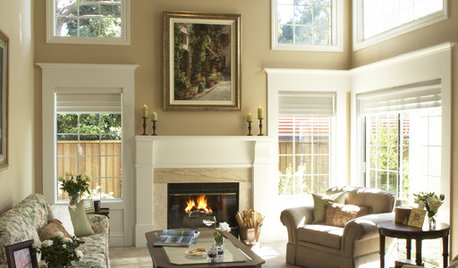
MORE ROOMSTall Tales: Ideas for Two-Story Great Rooms
Make a Great Room Grand With Windows, Balconies, Art and Dramatic Ceilings
Full Story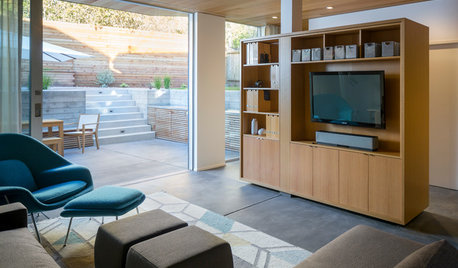
BASEMENTSRoom of the Day: From Unfinished Basement to Spacious Great Room
A partial basement in San Francisco is transformed into a striking living space
Full Story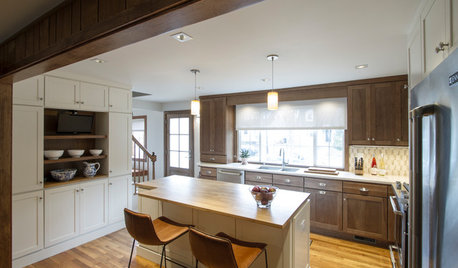
TRANSITIONAL HOMESReworking a Two-Story House for Single-Floor Living
An architect helps his clients redesign their home of more than 50 years to make it comfortable for aging in place
Full Story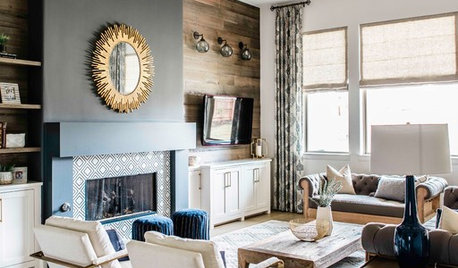
TRENDING NOW4 Great Ideas From Popular Living Rooms and Family Rooms
These trending photos show how designers create living spaces with style, storage and comfortable seating
Full Story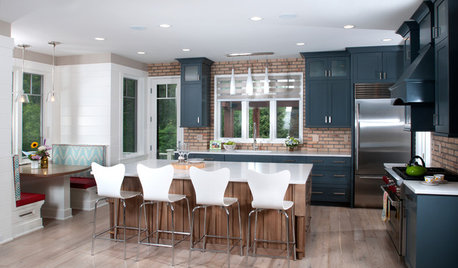
ROOM OF THE DAYRoom of the Day: Eclectic and Casual in a Michigan Great Room
Distressed finishes and a mix of styles make this newly built great room fit for a laid-back family
Full Story
ROOM OF THE DAYRoom of the Day: Great Room Solves an Awkward Interior
The walls come down in a chopped-up Eichler interior, and a family gains space and light
Full Story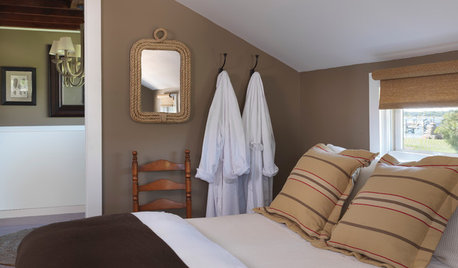
BEDROOMSBedtime Stories: Dress Your Guest Room to Impress
Use this 12-item checklist to make your overnight guests feel like royalty
Full Story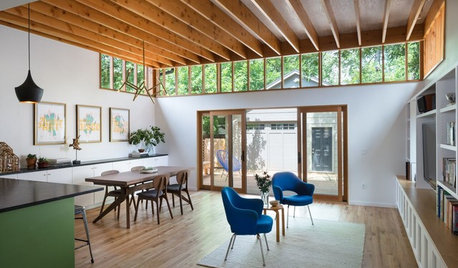
ROOM OF THE DAYRoom of the Day: A Great Room Pays Homage to Ordinary Architecture
This Texas renovation embraces a stick frame home's simple structure and its place in the community
Full Story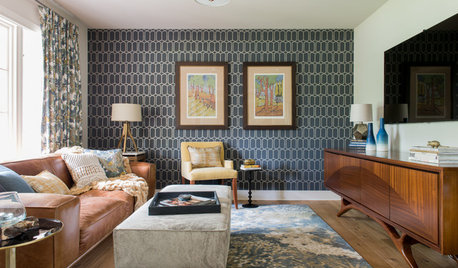
WALL TREATMENTSGreat Home Project: How to Add Wallpaper to a Room
Wallpaper adds personality and can even make a room look bigger. Here’s how to get it installed
Full Story


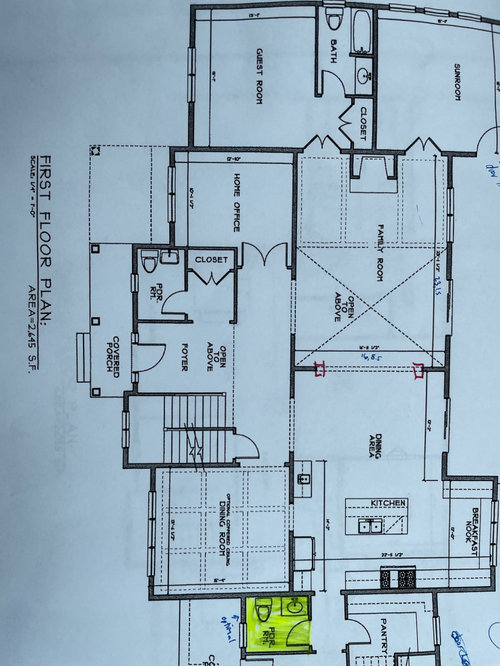
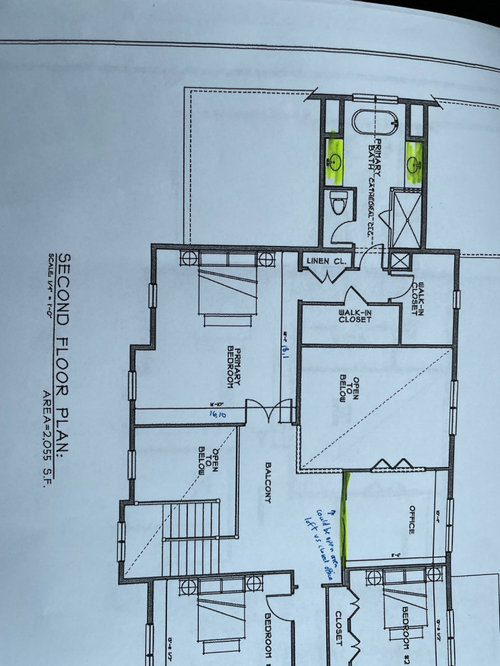
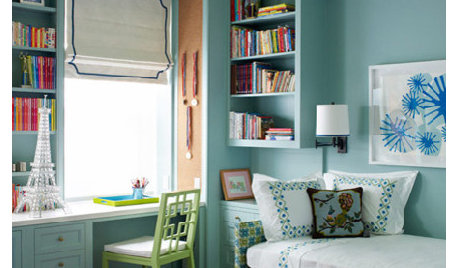




palimpsest