Basement stairs and storage access puzzle
denkyem
last year
last modified: last year
Featured Answer
Sort by:Oldest
Comments (44)
Mark Bischak, Architect
last yearJennifer K
last yearRelated Discussions
Puzzling items regarding near future basement remodel
Comments (4)1) It is advisable to insulate and air-seal the exterior walls of the unfinished rooms, at least down four feet from grade. This will save heating costs and eliminate condensation and the mould it feeds. To cut costs, you can use expanded polystyrene (EPS) and cover it with intumescent paint. 2) There are a variety of sleek metal and plastic doors/covers for exactly that purpose that pop off for service. 3) There's no more need to have access to pipes in basement ceilings than there is to pipes running through the walls and ceilings in the upper floors. However, do be sure to cover the pipes in foam sleeves to prevent "sweating" in summer. This is a frequent omission that you can spot by the line of water spots on the basement ceilings. 4) Put the plates on top of the XPS. The foam board provides a thermal break and keeps moisture off the wood or light steel studs. 5) The new door has to meet the Code for an exterior door. Exterior doors are typically not fire-rated. 6) Not sure what you mean by "freestanding heat". Electric baseboards work fine. But in the long run it would likely be cheaper to run new lines to radiators in the basement. (I'm assuming you have water/steam heating.) 7) In almost all basements, a mechanical dehumidifier is necessary to keep humidity levels below 50% RH in the summer. Here is a link that might be useful: Building Science Corp. on Renovating Basements...See MoreBasement closets/storage - WWYD?
Comments (32)I know Carol. That is exactly what I said, if we shifted it a closet would lay out perfectly but that is a major load bearing wall with a huge beam that runs the length of the house so dh says no way will he move it. :( I really wish I'd paid more attention at the time but we weren't going to finish it right away and I figured it all could be adjusted. Kicking myself gently. In my simple mind I think hey just move the header down but it's not going to fly. Septic is fine so no worries there. We have 2 tanks. The windows are not for a bedroom at all so it would never be marketed or sold as one. In our last house we had something similar in the basement. We had a bonafide bedroom with window to code including a closet and then another room with a window that was not an escape window and it had a closet also (it was our workout room there too). There was never a problem mentioned when we sold the last one but I haven't checked so maybe I should. Depth would be for hanging so 2- 2 1/2 foot would be all I'd need I think?...See MoreBasement stairs in garage..help!
Comments (11)If you haven't built the stairs yet, you may be able to rework them so that they turn at the top and are accessed parallel to the kitchen door, leaving a railing where the start of the stair currently shows on the plan (see drawing below). Granted winding the first three risers/treads may make it tricky moving things in & out of storage, but with two people, I would think one person could hand bulky items over the railing to someone already on the stairs. You can use a child safety gate to assure that the kiddies don't fall. Although, with the turn, I doubt they would fall far. Just for the record, I patched a couple of pieces together here for the sake of conversation. Had this been a part of a plan for a client, I'd have started from scratch and worked out the details. :)...See MoreWhich type of basement access door should I go for?
Comments (24)Buying the Right Basement Door There are many products in the market and before choosing the best, you need to consider the following factors: Available Space The door you purchase should perfectly fit the space available. It is important to use a professional contractor to take the measurements to avoid a costly blunder. There are also custom doors that can fit any space you decide to cover. Security The fact that basement entry doors provide access to the outdoors means they can easily be used by burglars to access the main house. As such, look for a door that comes with security features including a sturdy lock and durable materials. The lock should be able to sustain any forceful entry to protect both the occupants and the property inside. Weather Resistance A basement door is exposed to extreme weather elements, making it susceptible to damage. When shopping for your door, make sure the material is weatherproofed to protect against wind, UV light, rain and hailstorm damage. The door should also be well insulated on the edges to avoid water leakage into the basement. Style There are multiple designs and door shapes to choose from and your choice will come down to your taste. Bulkhead doors are the most popular although you can opt for a standing door depending on how frequently the basement will be accessed. You can talk to your contractor to find the best type of door to suit your basement. Aesthetics A beautiful door will enhance the appeal of your property and add value. Go for door designs and colors that blend with the rest of the exterior façade to create more appeal. Fitting a basement entry door should be done by an expert to guarantee quality installation. If you already have a door that needs repair, these experts also have the tools to get the job done....See Morekandrewspa
last yeardenkyem
last yearlast modified: last yeardenkyem
last yearPPF.
last yeardenkyem
last yearlast modified: last yeardenkyem
last yearlast modified: last year3onthetree
last yeardenkyem
last year3onthetree
last yeardenkyem
last yeardenkyem
last yearLorraine Leroux
last yearSandra Guistwhite
last yeardenkyem
last year3onthetree
last yeardenkyem
last yearelunia
last yearres2architect
last yearlast modified: last yeardenkyem
last yeardenkyem
last yearmillworkman
last year3onthetree
last yearUser
last yeardenkyem
last yeardenkyem
last yeardenkyem
last yearlast modified: last yearJennifer K
last yeardenkyem
last yeardenkyem
last year3onthetree
last yeardenkyem
last yearSandra Guistwhite
last yearJennifer K
last year3onthetree
last yeardenkyem
last yeardenkyem
last yeardenkyem
last yeardenkyem
last yearMark Bischak, Architect
last yearLorraine Leroux
last year
Related Stories
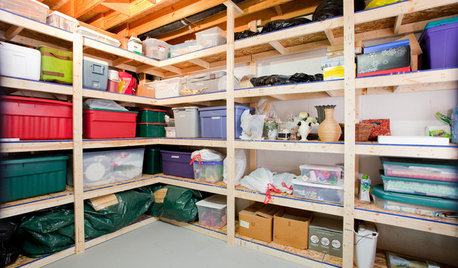
BASEMENTS12 Tips for Supremely Organized Basement Storage
Basements practically beg to store stuff. These pointers help them hold belongings safely, effectively and with uncompromising style
Full Story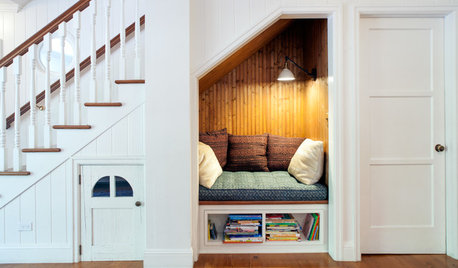
STAIRWAYS17 Ideas for Storage Under the Stairs
It’s not just about the ups and downs. These clever staircases also provide storage, display and seating
Full Story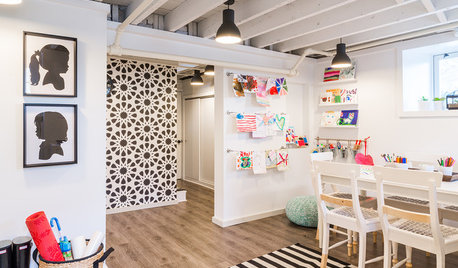
BASEMENTSBasement of the Week: A Creative Space for Kids and Storage for All
With mudroom organizers, laundry and a well-organized space for crafts, this basement puts a Massachusetts home in balance
Full Story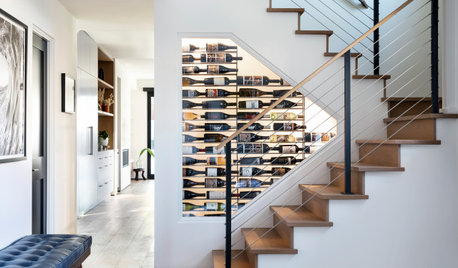
PHOTO FLIP20 Ingenious Wine Storage Areas Under the Stairs
Get your creative juices flowing with these ideas for wine racks and rooms built in spaces under stairs
Full Story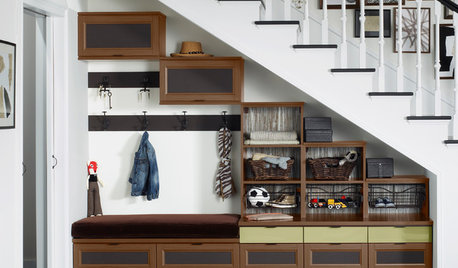
STORAGE10 Great Ideas for What Lies Beneath (the Stairs)
Secret forts, libraries, wine cellars, sewing stations and more make the most of this often-overlooked space
Full Story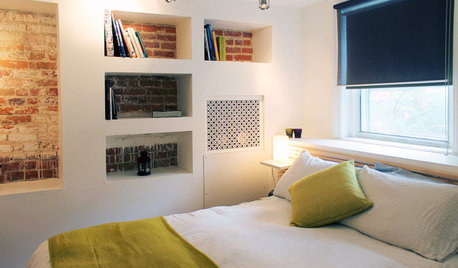
HOUZZ TOURSMy Houzz: Creative Solutions Transform a Tricky Basement Studio
Structural issues and puzzling features give way to beautiful design at the hands of a can-do Montreal homeowner
Full Story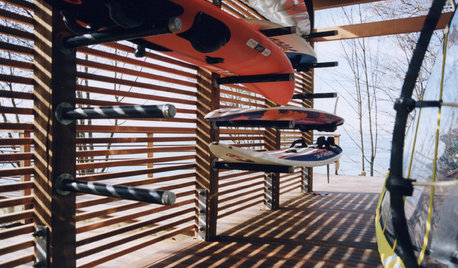
ORGANIZING20 Great Storage Spots for Summer Gear
From bulky surfboards to small sand toys, your summer stuff will all find a neat and accessible home with these ideas
Full Story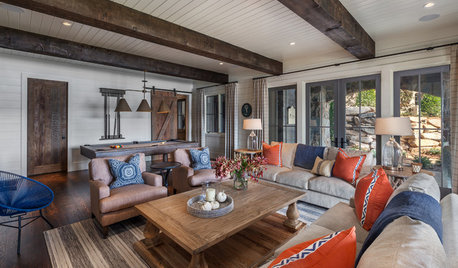
BASEMENTSTrending: The Most Popular New Basement Photos in Summer 2018
Find ideas for storage, built-ins, lighting and materials in these stylish spaces
Full Story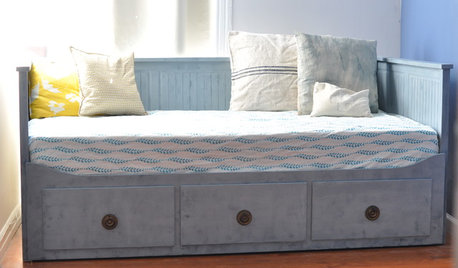
BEDROOMSGreat Space Saver: Bedroom Storage You Can Sleep On
Get a bed with easy built-in storage and eliminate some of those plastic bins and dust bunnies
Full Story
HOUZZ TOURSHouzz Tour: Clever Storage Ideas From a Manhattan Duplex
A bookcase on tracks, wall-spanning storage, a Murphy bed and more give a comedy writer flexibility for working and living at home
Full Story





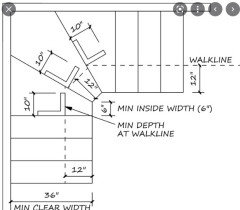
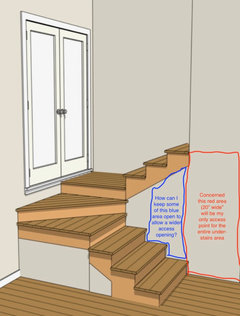
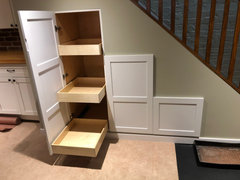

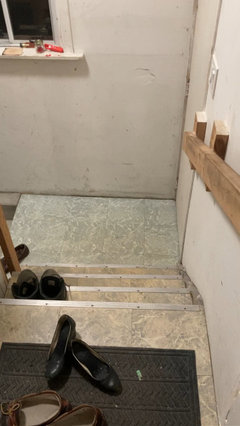
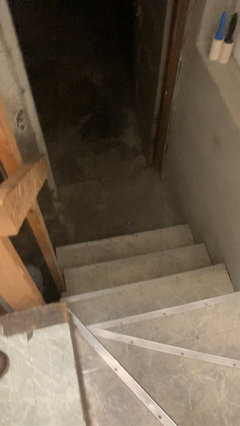
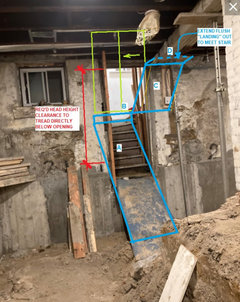
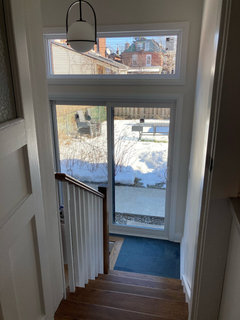


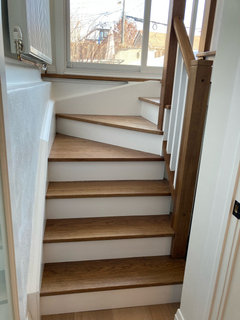


denkyemOriginal Author