Which type of basement access door should I go for?
EJ M
4 years ago
last modified: 4 years ago
Featured Answer
Comments (24)
Related Discussions
Feedback Wanted on Plans to Access Basement
Comments (4)I don't have any feedback for you but I'll be interested to watch this topic. We are considering buying a home that currently only has access to the basement through its own exterior door. There is no way to get downstairs from the main level. It was built this way to have the basement as an independent apartment that the owners rented, but we want to envelope that space into the house as added living space for our family. To do this we too would have to build an interior staircase where there currently is none. We'd have to cut a hole in the floor and start from scratch! Anyway... I didn't mean to ramble, but to share that we are in the same boat, or a similar one anyway. I'll be interested to read the responses you get....See MoreWhich side should DW go on? Final plan (I think)
Comments (14)Gosh, thanks!! I was so focused on the 36" versus 2 18" cabinets I wasn't focusing on the function of the dishwasher. After reading all the opinions, I'm going to leave the DW on the fridge side. The real clincher was the visual of me taking a hot casserole out of the oven, turning around and falling over the open door like a scene in a sitcom. The fridge is a french door. I gave a lot of thought to how I clean up. Before I start cleaning up I pack up the leftovers and stick them all next to the fridge till I'm done cleaning and they've cooled down some. Then I open the fridge and stick them all in at once. So I don't think there'll be much of a conflict between fridge and DW. The trash is going under the sink on the opposite side of the DW, so putting the DW closer to the fridge puts the trash closer to the stove and I like that. It'll be on a pullout with a magnet and pulley system so I can bump it with my knee and it pops out. I never think of opening the door BEFORE I put both hands inside a chicken. The pantry is ginormous because it's a half hour to the nearest store, also we grow and can all our meat and most of our vegetables. I need to store a lot of weird, large things like canners, a grain mill and a cheese press, and all the accompanying accessories. I want to have them close but not sitting on the countertops. I like the swinging door idea, or a pocket door maybe. Thanks for the tips on clearances around the range and fridge. I'm planning on 3 inches on each side of the range plus a couple added to that end cab. Also, making sure the pantry wall and counter leave the fridge doors able to completely swing open. Instead of paying for a counter depth fridge we're just bumping out a niche behind it by a few inches. I'd like to extend the island to the left and out, but I'm concerned about not having enough room for traffic around it. We've got the exterior walls up now and as I stand in the dining room space it seems incredibly tiny. I'm afraid I've made the whole thing too small and if I extend the kitchen any further it's going to be awkward in regards to the traffic pattern around it. What do you think? From kitchen for KF The dashed "walls" are invisible, they're just there to be able to measure the rooms. I hope when the interior walls and floor are in I'll be able to judge it better because - eek, it seems so SMALL. Framers are coming tomorrow. I agree about extending the counter outward by a few inches. I would worry more about knocking stuff off a pony wall than pushing it off a single level counter. I think. I sure hope I have enough room to do that. Right now it feels like I can stand in the dining room and reach out and touch both sides. Plates and silver will be next to stove so I can plate at the stove or helpers can set the table without coming fully into the kitchen. Glasses will go next to fridge which is again planned so they can help themselves without getting underfoot. I can't thank you enough for all the help. I couldn't do this without you. THANKS!!!...See MoreShould we put a door between kitchen and basement?
Comments (23)Putting the range where you're suggesting creates two potential problems: (1) It's more expensive and less efficient to vent it because it's nowhere near an outside wall. Where it was in the "before" picture you could at least just have the ductwork "hang a left" and exit out the back of the house. And of course, the cheapest and most efficient place to put it is actually ON an outside wall. (2) You have to carry everything across the kitchen--including pots of just-boiled pasta water to drain in the sink--which creates a risk of tripping on cats/kids/dogs or running into people. With boiling water that could be dangerous, and with stuff that's not hot it can make a big mess. Without exact measurements I can't tell how workable this suggestion is, but what if you put the range on the same wall as the sink (leaving at least 2 feet and ideally more between sink and range), possibly shrinking the pantry a bit to make room? In other words, leave the sink where you propose but put the stove either on the far left or far right of that wall (with at least 6" between it and the side wall so you have elbow room when cooking). If you shrank the pantry a bit you would get the most counterspace between sink and range. This would also let you put the fridge and microwave/toaster/coffee maker etc. on the wall where the range is shown in your current plans. It's nice to have counterspace right next to the fridge, and a setup like that would not only keep the hot stuff/cleanup area all on one side of the kitchen, it would also provide a breakfast/snack area on the other side. And there would be additional prep space to the other side of the sink, so there'd be room for two cooks to work in the kitchen simultaneously. (By the way, you would want to put the DW on the opposite side of the sink from the range for maximum efficiency). And if it pains you to shrink the pantry, you could add a tall cabinet where the fridge is shown in your current plans to get back that storage space....See MoreWhich layout design should we go with?
Comments (32)Putting the washer and dryer in that back right corner was an afterthought ... but, yes, it would require plumbing on that side of the house. Putting the upstairs plumbing over downstairs plumbing would still be worthwhile. You might also ask your architect about locating not just plumbing but also duct work and wiring since sometimes a closet over a closet is the best solution for that. If your lot is not too narrow to add a wrap around porch on that right front corner, that might make having the entry door and stairs on the right rather than in the center more appealing to those that might prefer having it centered. Wouldn't really want the front door in the center myself -- makes me think of a "shotgun" house. Having the door in the center, unless you are wanting your entry door and stairwell in the living room itself (rather than having an actual separate entry) could visually at least appear to decrease the size of the rooms on each side of it. As to the dirt the dogs might bring in, if your back yard is going to be fenced for them, have you considered creating a doggy door for them basement window height -- one that could permit you to decide if that door opens both ways or just one way or is locked -- and having ladder/steps lead from a landing at that doggy door down to a small room in a sunny corner of the basement that belongs to the dogs, enabling them to come and go to/from that one room as they choose so you don't need to clean them off every time they come in ... you'd only need to make sure their feet are clean when you permit them upstairs....See MoreEJ M
4 years agoUser
4 years agolast modified: 4 years agoEJ M
4 years agochiflipper
4 years agoBeverlyFLADeziner
4 years agomyricarchitect
4 years agogreg_2015
4 years agoLyndee Lee
4 years agoUser
4 years agoA Fox
4 years agolast modified: 4 years agoBeverlyFLADeziner
4 years agolast modified: 4 years agoEJ M
4 years agoseabornman
4 years agosuezbell
4 years agolast modified: 4 years agoEJ M
4 years agosuezbell
4 years agoSammy
4 years agoEJ M
4 years agoRenee’s Tips
last year
Related Stories

LANDSCAPE DESIGNGarden Overhaul: Which Plants Should Stay, Which Should Go?
Learning how to inventory your plants is the first step in dealing with an overgrown landscape
Full Story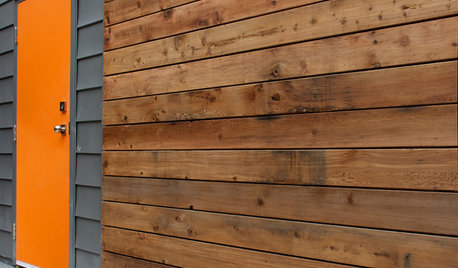
DOORSWhat Color Should I Paint My Front Door?
Extend a standout greeting with a memorable hue at your home’s entry
Full Story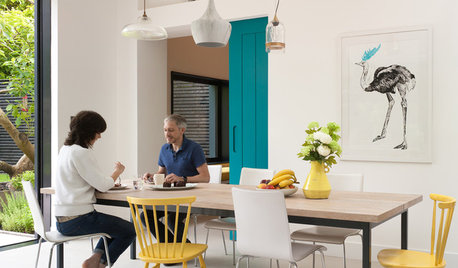
DOORSPocket Door Ideas You’re Going to Love
Thinking about a space-saving sliding door for your home? Take a look at these 10 efficient examples
Full Story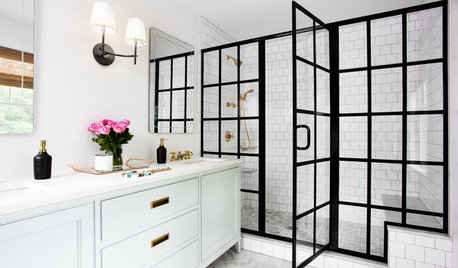
SHOWERS10 Reasons to Go for Black-Framed Shower Doors
Add drama, elegance or industrial chic to your bathroom with these metal-framed glass doors and windows
Full Story
ENTRYWAYSHelp! What Color Should I Paint My Front Door?
We come to the rescue of three Houzzers, offering color palette options for the front door, trim and siding
Full Story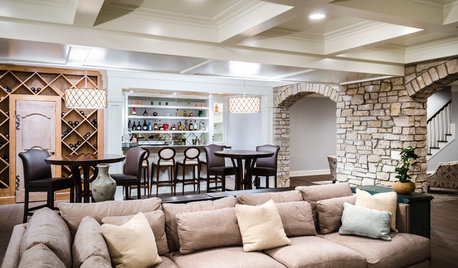
BASEMENTSBasement of the Week: Stone Arches, a Fun Ceiling and a Secret Door
Custom details turn a dark space into a bright and inviting entertainment lounge with a bar, games area, bathroom and more
Full Story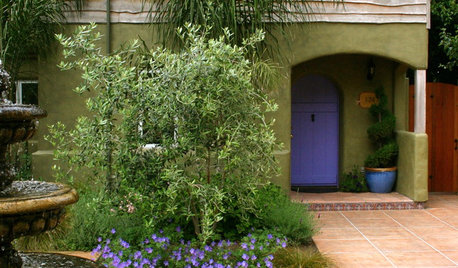
CURB APPEALColors and Plants That Go Best With a Bright Front Door
Find out what paint hues and plantings will work best with your attention-getting shade
Full Story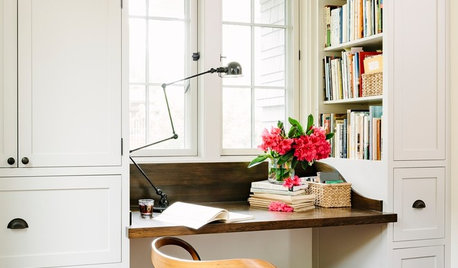
DECLUTTERINGWhen Simplifying, Which Papers to Keep and Which to Toss?
Find out which records you can get rid of when you are decluttering or moving to a smaller home
Full Story
FUN HOUZZEverything I Need to Know About Decorating I Learned from Downton Abbey
Mind your manors with these 10 decorating tips from the PBS series, returning on January 5
Full Story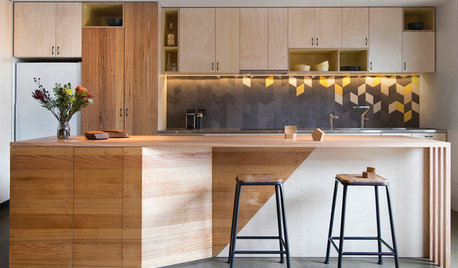
DECORATING GUIDESHow to Go Geometric Without Going Overboard
If your home decorating isn’t adding up, consider angles and shapes to help solve the equation
Full Story


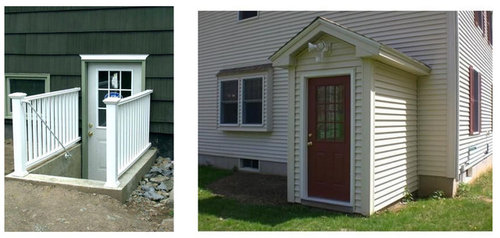
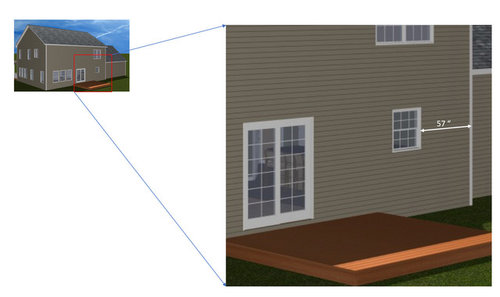
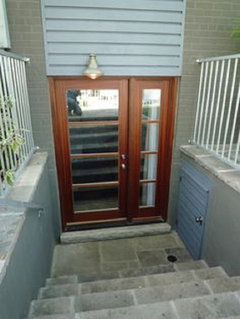

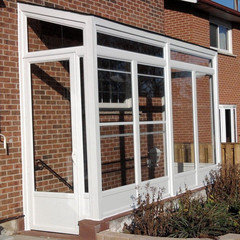
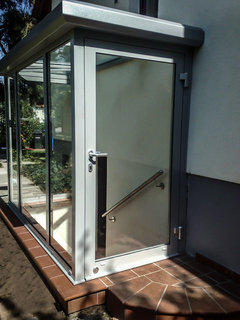
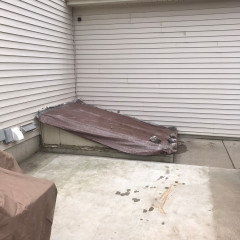

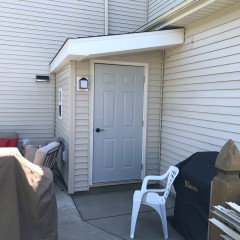
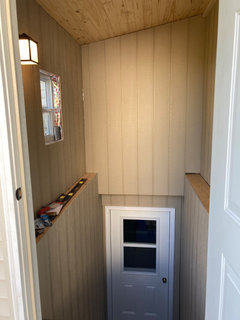



Sammy