Puzzling items regarding near future basement remodel
npjohnson
10 years ago
Related Stories

DECORATING GUIDES25 Design Trends Coming to Homes Near You in 2016
From black stainless steel appliances to outdoor fabrics used indoors, these design ideas will be gaining steam in the new year
Full Story
KITCHEN COUNTERTOPSKitchen Counters: Concrete, the Nearly Indestructible Option
Infinitely customizable and with an amazingly long life span, concrete countertops are an excellent option for any kitchen
Full Story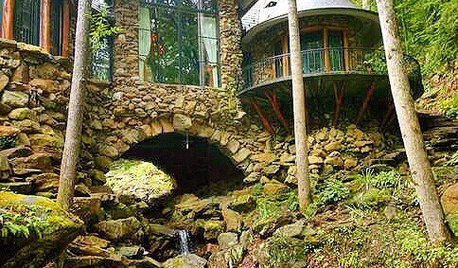
FUN HOUZZ31 True Tales of Remodeling Gone Wild
Drugs, sex, excess — the home design industry is rife with stories that will blow your mind, or at least leave you scratching your head
Full Story
BATHROOM COLOR8 Ways to Spruce Up an Older Bathroom (Without Remodeling)
Mint tiles got you feeling blue? Don’t demolish — distract the eye by updating small details
Full Story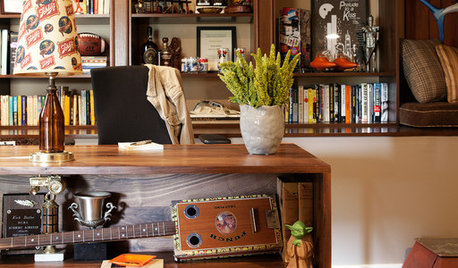
MAN SPACESA Los Angeles Basement Becomes a Cozy Man Cave
Raw storage space in a Hollywood writer's home is transformed into a masculine home office hybrid
Full Story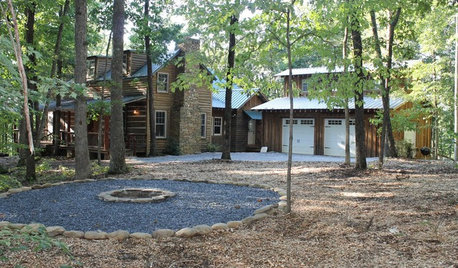
HOUZZ TOURSHouzz Tour: Legacy Lingers in a Historic Log Cabin
Built in 1809 and remodeled for today, this Georgia cabin has both a history and a place in the lives of future generations
Full Story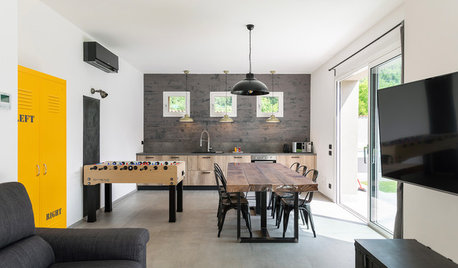
REMODELING GUIDESKey Measurements: Recreation Rooms Rule
Planning to fix up the basement or build an addition for game tables? Learn what will fit and what you might want to include
Full Story
REMODELING GUIDES10 Features That May Be Missing From Your Plan
Pay attention to the details on these items to get exactly what you want while staying within budget
Full Story
EVENTSDon't Throw Away Another Household Item Before Reading This
Repair Cafe events around the world enlist savvy volunteers to fix broken lamps, bicycles, electronics, small appliances, clothing and more
Full Story
BATHROOM DESIGN14 Design Tips to Know Before Remodeling Your Bathroom
Learn a few tried and true design tricks to prevent headaches during your next bathroom project
Full Story


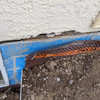
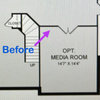
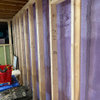
worthy
npjohnsonOriginal Author
Related Discussions
Comment on our future layout
Q
Did I solve the puzzle??
Q
Help me see into the future!
Q
Basement stairs and storage access puzzle
Q
worthy
edlincoln