Kitchen Remodeling Expectations
The Kitchen Place
last year
Featured Answer
Sort by:Oldest
Comments (18)
Related Discussions
Did your kitchen remodel turn into a bath remodel too?
Comments (4)As billl said, moisture should be addressed with proper ventilation (fan). If you do not have one already, plan to put one in. I don't have personal experience with IKEA cabinets, though I have a disassembled one in my basement waiting to be installed as a utility sink. I read very positive things about the quality:cost ratio. Personally, I generally prefer drawers rather than cabinets. Anything you can do to get extra drawers would be good. Unless the subfloor under the tub is damaged or you damage the tub while removing the flooring, there should be no reason you need to remove the tub. And even if you remove the tub, you could probably still reinstall it. I replaced my tub (it was harvest gold) and there had been a small amount of water damage. I pulled up the underlayment and the subfloor was in good shape. With water damage, you really don't know what to expect until you finish demolition....See MoreMy proposed new kitchen layout!
Comments (17)lavender_lass: Yes, the doorway pointed right at the table is just a small hallway to the dining room, not the front entry to the house. We did consider bumping out into the garage more but was advised against it since we'll have to put a support beam above that bump-out and the larger it is the harder (probably more $$) it is according to the contractor. I definitely hear you on the landing zone for the fridge, but we currently land on the island (2 ft away now though) and it seems very comfortable. I also proposed putting the prep sink in the exact location you suggested and was shot down by my wife and the designer. They felt that end space was needed for landing zone and shouldn't have a sink right on the end. Maybe if we had a better landing zone for the fridge it would be doable though. The right hand side of the mudroom will actually have a small broom closet with 4 18" deep cubbies to sit down on, take off shoes, hang coat up on rungs, with storage above and below. palimpsest: Very good points about focal point in the kitchen, it can really add or detract from the look, IMHO. Most people will first see our kitchen from the living room angle so they will be looking down the table/island and there is going to be a nice painted hood above the range. I think it'll be blue like the island. Likely white backsplash below with gray counters and white cabinets. I think it'll make a nice focal point and because of this I don't think I want a large light/chandelier above the table to get in the way of that view. momo7: Thanks for the vote of confidence on the colors! We did consider a peninsula at one point and I don't recall why that got shot down. We definitely prefer a table 4 of us can sit down for dinner at and look at each other over a row of seating at a peninsula, and I think the peninsula made my wife feel boxed in in the kitchen. Shallow isles might make us feel boxed in too though!...See MoreHow many years? Life expectancy of Kitchen
Comments (18)My kitchen still has the cabinets, counter and backsplash that were installed in 1950 when the house was built. The cabinets are solid wood, were painted when we bought the house in 1989 and I repainted them in the early '90s. They are still functional although the the drawers have no glides so sawdust now sprinkles the pots and pans below. No dishwasher of course and there are corner cabinets that are a real annoyance in terms of layout. The countertop and backsplash are tile. Some chips but still in decent shape. The grout however is tragic. Stained, chipped in places, impossible to clean. Here is a picture. Everything on the right is original except the drawer/cabinet pulls. Well, and the mess: I'm hoping to demo at the beginning of August...RIP elderly kitchen....See MoreTen Commandments of Kitchen Remodeling
Comments (31)What a great post! Boxerpups-your insite and especially pictures NEVER come across as know-it-allness. I could have totally broken rule #7 if we hadn't remodeled our basement 5 years ago with the idea it would be done in time for relatives visitng! Ha! But I know I need to revisit these rules regularly until we are done....See MoreT Jarmuth
last yearThe Kitchen Place
last yearlast modified: last yearThe Kitchen Place
last yearRoyHobbs
last yearLynn Lou
last yearLyndee Lee
last yearRuby Okamoto
8 months ago
Related Stories

INSIDE HOUZZWhat’s Popular for Kitchen Islands in Remodeled Kitchens
Contrasting colors, cabinets and countertops are among the special touches, the U.S. Houzz Kitchen Trends Study shows
Full Story
KITCHEN DESIGNKitchen Remodel Costs: 3 Budgets, 3 Kitchens
What you can expect from a kitchen remodel with a budget from $20,000 to $100,000
Full Story
KITCHEN DESIGNRemodeling Your Kitchen in Stages: Planning and Design
When doing a remodel in phases, being overprepared is key
Full Story
REMODELING GUIDES5 Trade-Offs to Consider When Remodeling Your Kitchen
A kitchen designer asks big-picture questions to help you decide where to invest and where to compromise in your remodel
Full Story
MOST POPULARRemodeling Your Kitchen in Stages: Detailing the Work and Costs
To successfully pull off a remodel and stay on budget, keep detailed documents of everything you want in your space
Full Story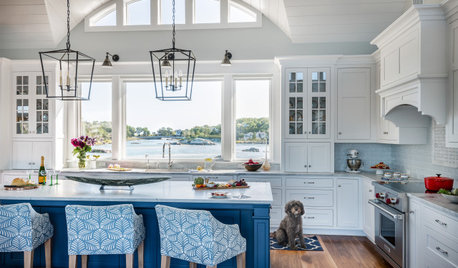
LATEST NEWS FOR PROFESSIONALSRemodeling and Design Pros Expect a Strong Business Year in 2020
Most pros expect growth despite rising labor and material costs, the 2020 U.S. Houzz State of the Industry report shows
Full Story
INSIDE HOUZZPopular Layouts for Remodeled Kitchens Now
The L-shape kitchen reigns and open-plan layouts are still popular, the 2020 U.S. Houzz Kitchen Trends Study finds
Full Story
KITCHEN DESIGNHow to Map Out Your Kitchen Remodel’s Scope of Work
Help prevent budget overruns by determining the extent of your project, and find pros to help you get the job done
Full Story
KITCHEN DESIGNModernize Your Old Kitchen Without Remodeling
Keep the charm but lose the outdated feel, and gain functionality, with these tricks for helping your older kitchen fit modern times
Full Story
WORKING WITH PROSInside Houzz: No More Bumper Cars in This Remodeled Kitchen
More space, more storage, and the dogs can stretch out now too. A designer found on Houzz creates a couple's just-right kitchen
Full Story


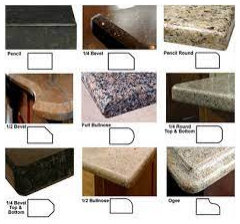

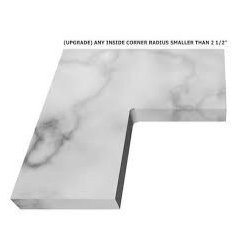
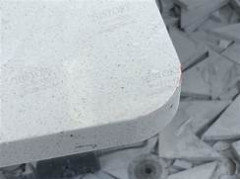
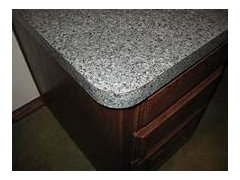
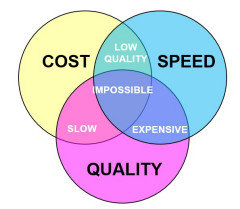


mama goose_gw zn6OH