Countercultural - 1940's-ish Kitchen Restore Before and After
Farley McDougal
last year
last modified: last year
Featured Answer
Sort by:Oldest
Comments (93)
Farley McDougal
last yearlast modified: last yearRelated Discussions
1900ish Victorian - pretty bare bones!
Comments (44)Hi colorcrazy, thankfully, it's quite warm. We lost power a few weeks back for 14 hours, and the inside temperature dipped down to 7 celcius. When the power came back on, we were up to 15 celcius in less than two hours. All the walls have blown cellulose that was put in at some point. The kitchen is noticably the coldest room, probably because only one of it's three windows has a storm on it. I have some new pictures to share since I've last been around. Front window with it's fancy-ness: One of our upstairs originals: Our windows are double hung, but they do not have a weight and pulley system. They are simply held open by propping up the sash. The top sashes don't move right now because someone tacked in a block of wood preventing it. I'm not sure if that's how they were originally or not! I'm in the process of finishing up one of the spare bedrooms. The window you see above is in that room, and it is terribly, terribly rotten. I was vaccuuming out dead flies from between the window and the DIY permanent storm (insert eye roll here), and the vaccuum nozzle went right through the sill. Blech. All that's left to do in the room is the floor. And the window, but I'm ignoring it for now....See MoreWhat type of flooring was originally installed in 1940s kitchens?
Comments (27)I would like to inform all that we have a lovely second home that has a full living basement that was built in mid 1940's. The floor and outer walls are cement. thick. the floors through this basement dwelling. (close to 2000 square feet.) were covered with apprx 9"x9 " Brown and beige marble looking tiles in some of the rooms and Dark green and light green marble looking tile in rest of rooms. They had to be scrubbed clean, rinsed and then waxed to look nice and they did but, anything wet ruin the beauty. While we were gone, We had a toilet water issue upstairs that run and filled the basement with 1 foot of water. Of course this soaked the tile up and also ruined the insulation and sand plaster on the walls. We rushed to get the mess cleaned up, took up all the tile without thinking about asbestos. We would like to know if any of you know what the content of these tile might have been, please inform us. It was easy to take the tile up and out. However, a lot of the tile left the black tar paper backing stuck to the floor. We are at the point of finishing this portion of this home, but, is the black stuff that is still sticking dangerous? or can we clip I t out ourselves. no one seems to know the content. we will not be putting any type of square tile back in. and do not want to have a problem with asbestos....See MoreVintage Kitchen Reveal! 1950ish Galley with French Accents
Comments (26)What a wonderful, wonderful kitchen. When we were first married, we had little curved shelves like you have on either side of our window over the sink. I loved those, and seeing yours make me wistful to have them again. The view out your dining nook looks a-mazing. What a great little spot to sit and relax over something yummy. I would sit there all the time, it looks so cheerful and cozy. : ) It's great that you were able to retain the original cabinets and hardware and invest in your appliances. If there are spots on your range tomorrow morning, I'm sorry. I drooled on it. Enjoy your new-old kitchen! : )...See MoreHow to downplay 1940's craftsman style woodwork?
Comments (48)Hi Tara -- lots of great advice upthread about how to transform the feel of the rooms while doing very little to change the architecture (also on team remove shutters here...and preferably put nothing up...I've only ever seen accent windows like that left bare but...). April's nailed it re the before/after shots (perhaps a wide-angle lens, too?). You aren't that far away from your own after in that space, though it may not feel that way. Whether you end up with paler or deeper wall shades the key is complementing the wood, so Google This Old House tips for cleaning it so you're working from the best starting point. As someone who's lived in vintage fixers and been involved with fixers I also just wanted to offer encouragement. There's a real mental health toll to living in disarray with no end date, spending spare time fixing, not having enough budget to fix or decorate immediately, perhaps navigating different priorities for what gets fixed when, etc. If any of those apply it's draining...not sure of your story, but if they all apply it can cause even more issues. If you have space to call one room or closet or whatever the crap room, do it and clear as much as possible out of these rooms. If you can DIY the scrubbing and painting do that asap...i think you'll feel a real lift when you walk through the door. If you need to furnish on a tight budget, post separately for ideas you may not have thought of. While I love love love older homes they can carry so many styles of design -- see examples others' posted plus homes of Europeans, who laugh at our idea of "old." I Rx zero heavier dark wood pieces since you're already struggling...hopefully your husband will be on board!...See MoreFarley McDougal
last yearFarley McDougal
last yearlast modified: last yearKW PNW Z8
last yearFarley McDougal
last yearptreckel
last yearJilly
last yearlast modified: last yearKW PNW Z8
last yearFarley McDougal
last yearNina Handojo
last yearFarley McDougal
last yearNorwood Architects
last yearFarley McDougal
last yearlast modified: last yearFarley McDougal
last yearKW PNW Z8
last yearFarley McDougal
last yearanna_682
last yearBrian Hill
12 months agoFarley McDougal
12 months agorebunky
12 months agolast modified: 12 months ago
Related Stories
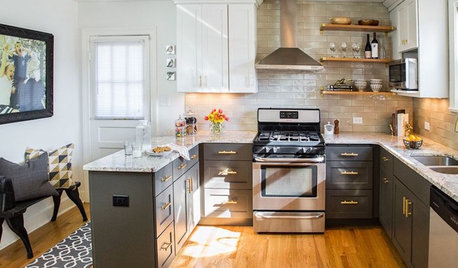
MOST POPULARBefore and After: 13 Dramatic Kitchen Transformations
See the wide range of ways in which homeowners are renovating their kitchens
Full Story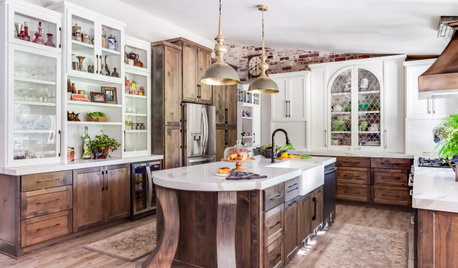
KITCHEN DESIGNBefore and After: 5 Kitchen Makeovers in 200 to 245 Square Feet
See how remodeling made these kitchens more beautiful and more functional for their owners
Full Story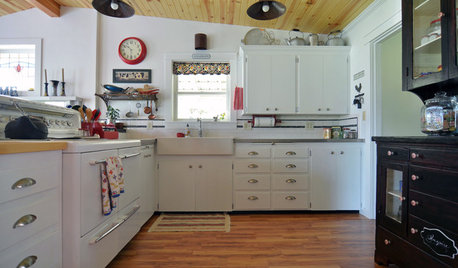
BEFORE AND AFTERSKitchen of the Week: Classic White Farmhouse Style Restored
A couple remodel their kitchen to better match their 19th-century Oregon home’s style
Full Story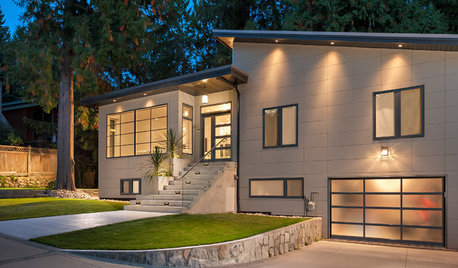
EXTERIORSBefore and After: 5 Striking Exterior Makeovers
By the time these designers were done, it was hard to believe these were the same houses
Full Story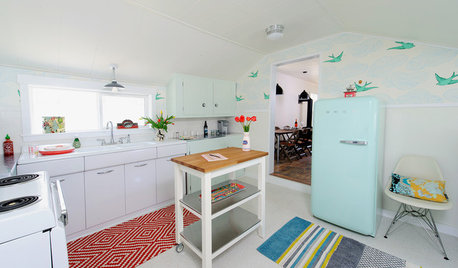
KITCHEN DESIGNKitchen of the Week: A Cottage-Chic Kitchen on a Budget
See how a designer transformed her vacation cottage kitchen with salvage materials, vintage accents, paint and a couple of splurges
Full Story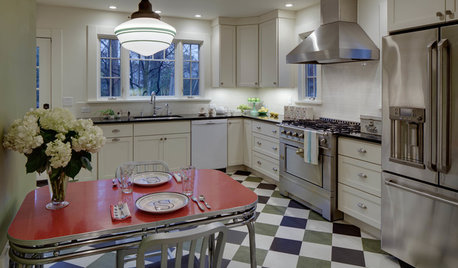
KITCHEN MAKEOVERSRoom of the Day: Happy Retro Style for a Family Kitchen
Homeowners and designer work together to create a vintage 1940s look for this New Jersey home
Full Story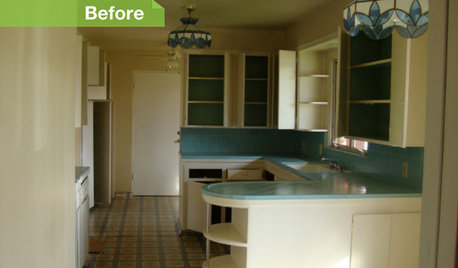
KITCHEN DESIGN24 Dramatic Kitchen Makeovers
From drab, dreary or just plain outdated to modernized marvels, these kitchens were transformed at the hands of resourceful Houzzers
Full Story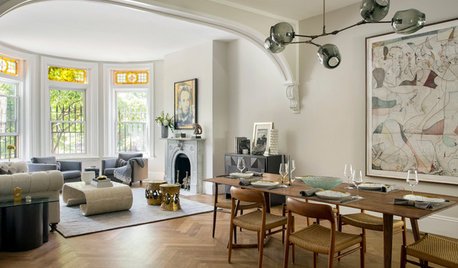
HOUZZ TOURSHouzz Tour: A Boston Brownstone Is Restored to Glory and Then Some
Victorian-era architectural details create a strong base for an eclectic mix of furniture, accessories and modern art
Full Story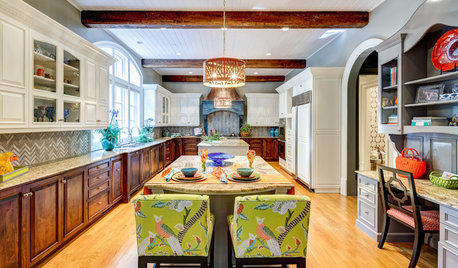
BEFORE AND AFTERSKitchen Rehab: Don’t Nix It, Fix It
A small makeover makes a big impact in a traditional kitchen in Atlanta with great bones
Full Story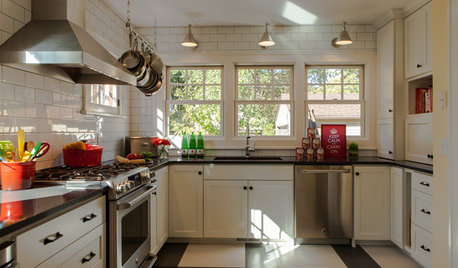
KITCHEN DESIGNGet Ideas from 10 Kitchen Makeovers
Share your thoughts on gorgeous kitchen transformations from Boston to Bristol. Which is your favorite?
Full Story


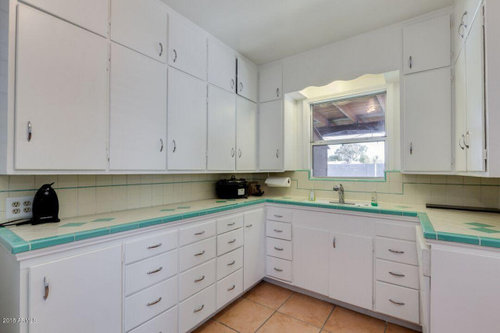
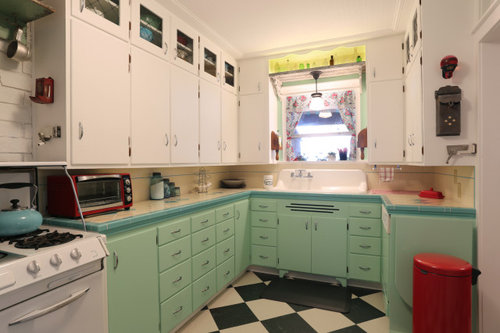
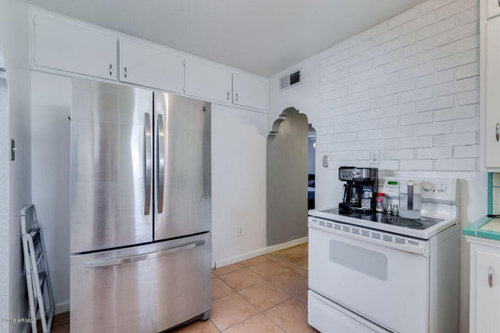
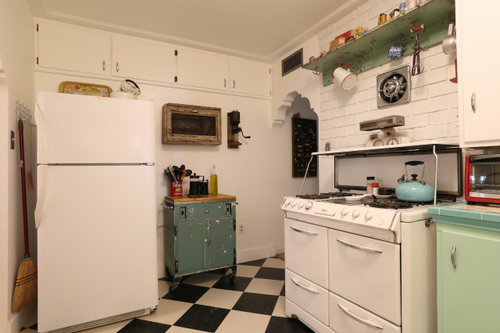
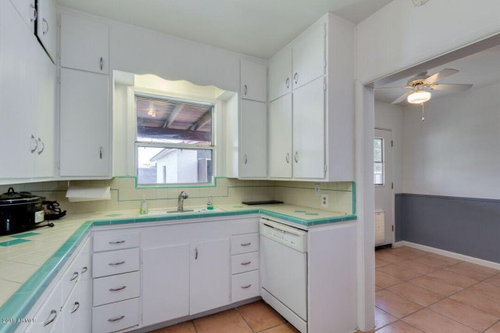
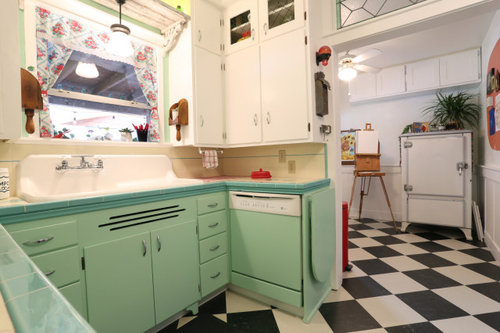
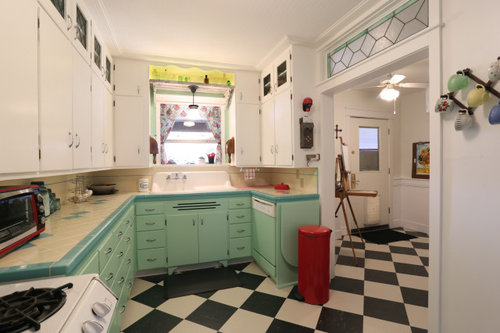
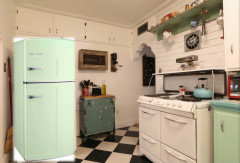
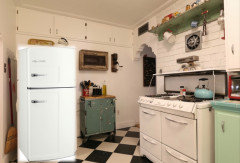
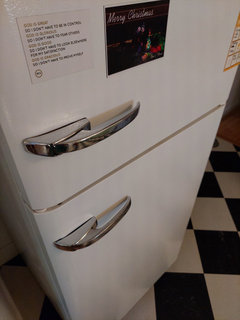
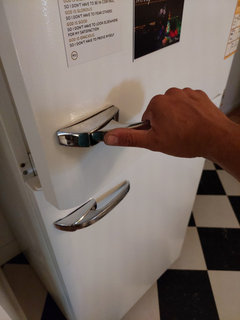
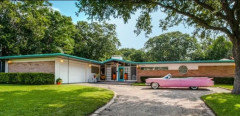
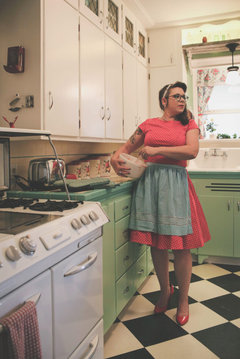
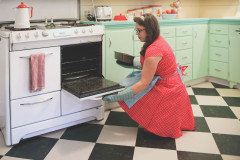
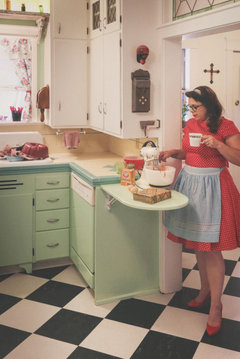
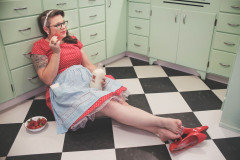
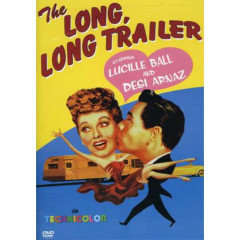
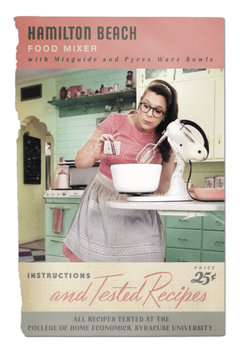



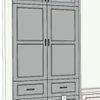
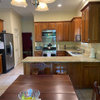
Jilly