How to downplay 1940's craftsman style woodwork?
Tara Kelly
6 years ago
Featured Answer
Comments (48)
cawaps
6 years agoRelated Discussions
Thick layer of wax on 1940's bedroom set?? Please help.
Comments (5)This ia NOT a suggestion for any piece that might be even REMOTELY valuable or has veneer. For a while I was into painted furniture and pretty much all of my "raw materials" came from yard sales... dusty, dirty old chairs, mostly. First ones I ever did were 2 neat old (solid wood) chairs with big carved roses on the backs. The fabric on the seats was gross... easily remedied. After seats were removed, got lazy... tried one of those foaming spray cleaners and surface just went a gray, sticky mess... years of hands, polish?? Since I only paid $5 for the pair, was lazy, and didn't have much to lose... pulled out a can of dollar store spray OVEN cleaner. YEARS of crud, wax, shellac/varnish just ROLLED off. I did this OUTSIDE (obviously) and just hosed them off and let them dry. Ended up with pretty much totally stripped, bare wood to start painting on. AGAIN... DO NOT try this on anything you KNOW or THINK might be the least bit valuable....See MoreDecorating Help!! (Cape Cod/Craftsman Style)
Comments (21)Wow. I, for one, am sure salivating over those beautiful pictures. Probably not exactly what Matt and Trish were expecting or looking for, but they sure took my breath away. We also are building a Craftsman house. Since I couldn't afford a real architect, I have done my own extensive research. And believe it or not...as useful as the internet is, I found the old fashioned library to be the best resource. I basically designed our plan myself. I tried very hard to stick to some true Craftsman elements with the scale, trim, and openness of the floorplan. Of course I'm pretty sure that my very large kitchen, master bath and closet do not fit the true Craftsman style, I have tried to be authentic in other ways. As far as decorating I do not plan to emulate a true Craftsman because I have a lot of traditional, transitional, and semi-antique (handcrafted pieces from the 1920s-1940s) that I will not part with. I am instead trying to create a Craftsman "mood" by highlighting generous usage of stained woodwork and painted tiles. We also have a decent but small start of a collection of art glass that I will be highlighting. I am going to be using earthy and sort of dark colors to achieve that mood. I know that my house will probably be somewhat dark even though there are lots of windows. The deep overhangs and eaves will sort of shadow the natural light. That's perfectly OK with me. I am not a bright light type of person. I like warm woods and dark colors. For what it's worth, I'm also not a morning person. I hope that the house we are creating will be a work of art and live well with my family. It certainly has been well thought out. I know it is not going to be authentic by any means so I hope that it doesn't offend anyone. The house will be in a historical district. Oddly enough not one of the other houses in the area seem to be a real clear style even though they were all built between 1915-1930. ECLECTIC RULES! I guess we'll fit in.......See MoreFinished-Craftsman style renovation
Comments (14)thanks so much for all your compliments. There really are flaws, but if you don't see them, then I am not telling ...lol I am so angry at myself for not taking before pictures. My original bath was SMALL, like 6 by 8. We took out a bedroom. (It was a spare bedroom, that we never used except to store crap. We still have 2 extra bedrooms upstairs, besides our master. We are empty nesters, and even when the kids come home, we have plenty of sleeping room, just not enough bath space for eveyone to get ready at once. We also took out a chimney that was no longer needed, but thankfully we were able to keep the laundry shoot! Our new bath size is approx. 12 by 22. We also went into the top of the stairs landing space for some extra space. Which meant redo of the upstairs landing area. The paint color was bought at a local hardware store, and it is Valspar-sentimental yellow. I had chips behind those mirrors during the whole process, making sure of the color in different light, and after going back and forth way too many times, finally decided on the sentimental yellow. There are shower tiles facing the shower door. All subways with a green trim border closer to the top. I hope I answered eveyones questions. Again thanks for all the compliments, my husband will be proud....See Moreneed advice on how to decorate a 1930's Craftsman style house
Comments (18)Congratulations. Let me chime in late. I have a 1937 home, but it is not a craftsman. There are plenty around in my neighborhood. I did a lot of research into period styles prior to my last round of renovation. By the 1930s, bright colors and lingering Art Deco influences were creeping into other styles. This could be a regional thing, so your area might be different. All of the original tile in our neighborhood is regular square 4x4s, in black, white, pink, aqua, mint green, maroon and yellow. The tile was used in BS, counters and baths. But with Craftsman, as everyone said above, it was all about wood. I love your cabinets and would only add the glass and refresh the finish. But if you did want to paint, white was pretty commonly used (as were the pastels). Counters were usually tile or formica; people now go back to earlier eras and are adding soapstone. I don't know if you saw this thread, but it had a pin board with retro homes. Here is a link that might be useful: Retro Home Thread, Click through to Pin Board...See Moreroarah
6 years agolast modified: 6 years agojhmarie
6 years agoUser
6 years agoelohbee
6 years agolast modified: 6 years agosuzyq53
6 years agoelohbee
6 years agoDebbie Downer
6 years agolast modified: 6 years agoelohbee
6 years agolizzierobin
6 years agoAnglophilia
6 years agojlj48
6 years agohamamelis
6 years ago1929Spanish-GW
6 years agoemwallace25
6 years agoMariel Warren
6 years agosprtphntc7a
6 years agoTara Kelly
6 years agoaprilneverends
6 years agorockybird
6 years agolast modified: 6 years agoTara Kelly
6 years agoRudebekia
6 years agoamykath
6 years agolast modified: 6 years agoamykath
6 years agoeld6161
6 years agodeegw
6 years agolast modified: 6 years agoTatiana [USDA 6]
6 years agoroarah
6 years agolast modified: 6 years agocawaps
6 years agopalimpsest
6 years agoVith
6 years agolast modified: 6 years agoTara Kelly
6 years agoroarah
6 years agolast modified: 6 years agoVith
6 years agolast modified: 6 years agomelinda1977
6 years agoroarah
6 years agolast modified: 6 years agoelohbee
6 years agoTara Kelly
6 years agopalimpsest
6 years agoaprilneverends
6 years agolast modified: 6 years agoroarah
6 years agoaprilneverends
6 years agoroarah
6 years agoaprilneverends
6 years agoHouse Vixen
6 years agolast modified: 6 years agoDebbie Downer
6 years agoTara Kelly
6 years ago
Related Stories
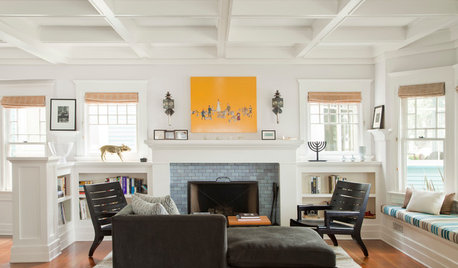
CRAFTSMAN DESIGNHouzz Tour: Bridging Past and Present in a California Craftsman
A Santa Monica bungalow says goodbye to gloominess and hello to a bright new look that mixes modern and traditional
Full Story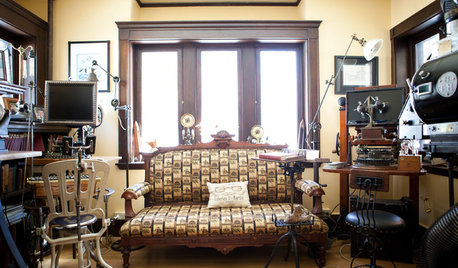
HOUZZ TOURSMy Houzz: Wondrous Steampunk Style for a Massachusetts Victorian
Grab your aviator goggles. This trip through a 1901 home that blends sci-fi and bygone-era imaginings is a wild ride
Full Story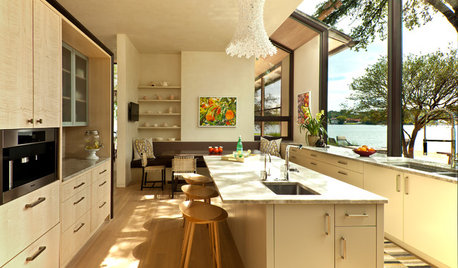
MOST POPULARHouzz Quiz: What Style of Kitchen Should You Have?
Should you be cooking up a storm in a modern, traditional, farmhouse or another style of kitchen? Take our quiz to find out
Full Story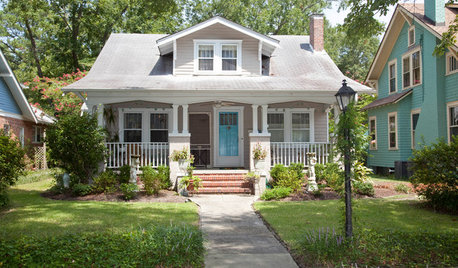
ARCHITECTURERoots of Style: Origins and Interpretations of the Bungalow
Bungalows translate effortlessly across continents and cultures to adapt comfortably to many styles and regions
Full Story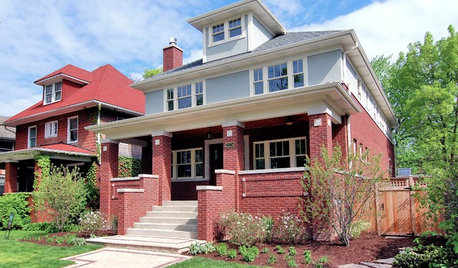
ARCHITECTURERoots of Style: The Eclectic American Foursquare
The turn-of-the-20th-century style transitioned U.S. residential architecture from the Victorian era to the modern age
Full Story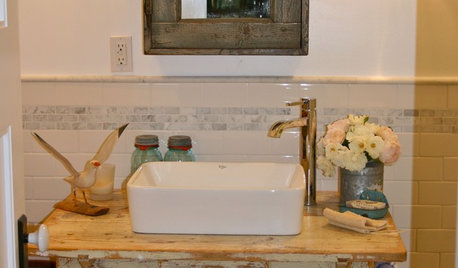
BATHROOM VANITIESVintage Vanities Bring Bygone Style to Baths
Turn an old table, desk or dresser into a bathroom vanity with a character all its own
Full Story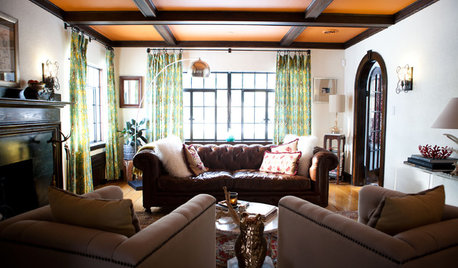
HOUZZ TOURSMy Houzz: Antiques Mingle With Modern Style in a 1920s Tudor
See how careful curating and a strong vision turned an empty New England home into an eclectic sight to behold
Full Story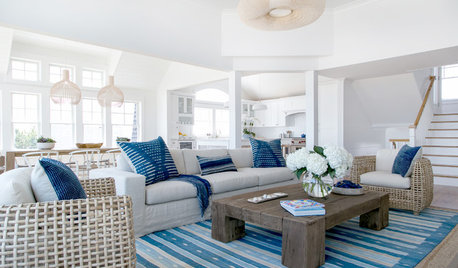
DECORATING STYLESYour Guide to 12 Popular Decorating Styles
Get the details on the top looks today and discover which one is right for you
Full Story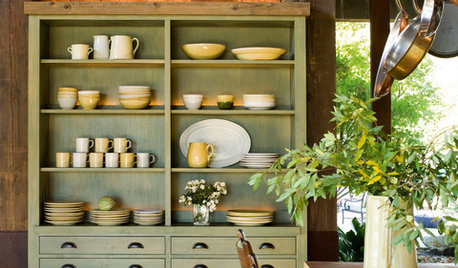
DINING ROOMSHow to Organize and Style Your China Hutch
Whether you reserve your cabinet for your good china or stock it with everyday tableware, here are ideas for arranging it
Full Story
DIY PROJECTSMake Your Own Barn-Style Door — in Any Size You Need
Low ceilings or odd-size doorways are no problem when you fashion a barn door from exterior siding and a closet track
Full StorySponsored
Columbus Area's Luxury Design Build Firm | 17x Best of Houzz Winner!



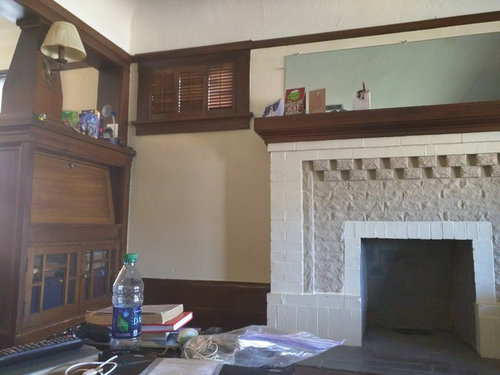
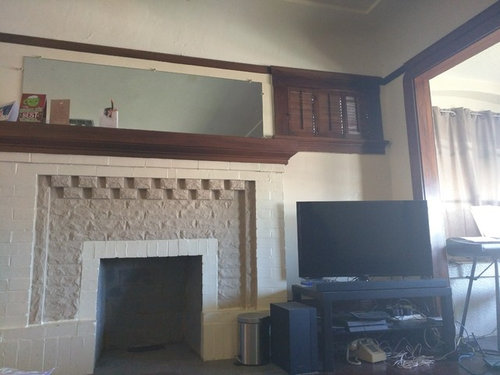



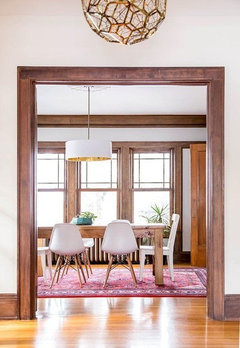


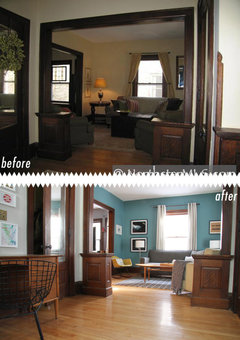
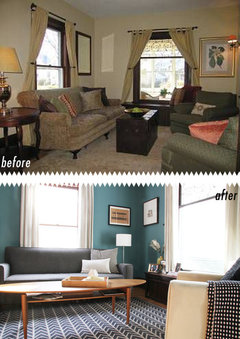
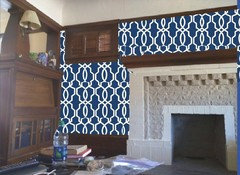

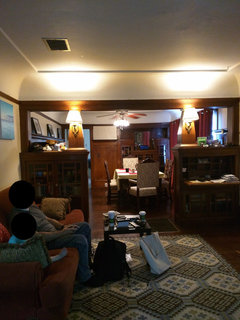

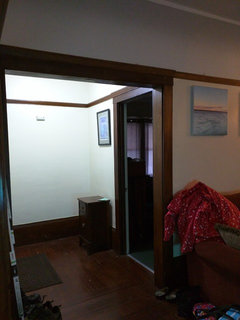


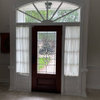

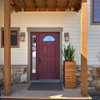
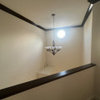

writersblock (9b/10a)