8ft X 9ft Tiny Kitchen Layout Help!
Abundant Farm Designs
last year
last modified: last year
Featured Answer
Sort by:Oldest
Comments (44)
Abundant Farm Designs
last yearAbundant Farm Designs
last yearRelated Discussions
Layout help - tiny space and tiny budget!
Comments (3)I'm a little confused by the pictures, not really knowing what's where (that's me tho, no sense of direction) but I can comment on a few things. I think your kitchen is way too small for a corner sink...they take up a lot of space IMO and you'd have to get a new cabinet for it. I really like you existing cabinets and think your could make them look great in a different layout. I'm not sure why you want to squeeze a desk in (is that a desk?). There's also not enough space for an overhang on your proposed peninsula for seating. The dishwasher will be very hard to access from the corner sink as well. I'm sorry I'm only pointing out the problems I see but I don't understand the space well enough to offer any constructive advice. As small as it seems, You have a lot to work with and I think your house is adorable and full of potential. Personally, the deck would be at the top of my list, then the kitchen. I just love to sit outside....See MoreLayout help needed for tiny kitchen
Comments (12)Wow, great ideas. Thank you everyone! To answer a few questions: My ceilings are 9ft. Those wall cabinets are only 30" so it probably does make sense to pull them out and start over, but I love the gray color and was trying to save money. I also thought I could add on cabinets to the top of the existing, but there's just too much room between the tops of the current cabinets and the ceiling. The townhouse is 2b/2.5bath so it's couples and small families. I agree that making the dining smaller is not ideal. I just love the idea of the banquette :) I don't use the bar stools at all. I don't even like having an overhang with the table right there, I was mostly adding that for potential resell. I will try to post a photo of the foyer. I am not home right now and don't seem to have one on my phone. The door is an at angle (why are there so many angles?!?) and I can't move the wall that is between the kitchen and the foyer. Herbflavor, can you further explain your suggestion for an island? I can't picture where that would go. mama goose thank you so much for those mock ups!! I love the visual - so much easier than trying to imagine how it would look. I could easily fill up all that cabinetry :) Thank you all! I really appreciate the input. Traci...See Morehelp! tiny kitchen remodel-layout, recessed lighting & sink size
Comments (18)Denise Marchand - thank you for all of your suggestions! We took your suggestion to move the refrigerator to the wall with the other tall cabinets but are keeping the sink and dishwasher in the locations on my original plan - this allows us to have a corner cabinet. We are using ikea cabinets so we are limited to 15" and 24". We are planning on using a gloss, white subway tile for the open walls (full wall) and back splash on the cabinet wall. We also switch to solid oak counters throughout. Do the window's it is hard to add shelving on either side of the sink. Once the wall is bumped out to even it out with the other side to cover the plumbing stack, the wall to the left of the sink only has 5/6"s of depth before the window. We may add open shelving above the dishwasher on the same wall as the tall cabinets and a high open shelf along the wall with the stove as well. We're going to wait till cabinets and counters are up before we make any decisions about adding open shelving. Since we eliminated the wall cabinets we also switched around the light plan. (below). With a 2nd row, we dropped down to 4" lights from the 6". We are somewhat constrained by the water pipes/stack and AC vents that run through ceiling. The tall cabinets will also have counter task lights. The box outline matches which switch they are attached to. We'll will make sure both sets are dimmable. Debating if it make more sense to only have 2 lights in the hall...If we add another light above the dishwasher, it could only be 10" from the wall. Since we eliminated the wall cabinets we also switched around the light plan. See attached. Since we added another row, we are dropping down to 4" lights from the 6". We are somewhat constrained by the water pipes and AC vents that run through ceiling. The tall cabinets will also have counter task lights. The box outline matches which switch they are attached to. We'll will make sure both sets are dimmable....See MoreTiny old house. Need help with kitchen layout!
Comments (18)You wouldn't need to remove the whole wall--just widen the cased opening with a new header above (which is why I left the remnant of the wall--to support the header and provide space for a shallow pantry cab). Also, behind the exterior door, you wouldn't need to open the wall--I suggested using the stud bays to add storage, but you have space for a tall shallow cabinet. I realize your plan might not be exact, but you show no filler between the fridge and the wall to the right, which means the fridge door will not open fully, and maybe not even to 90 degrees, in order to pull out the crispers. You can check the specs on your model, to make sure. You probably don't have that issue now, since it looks as if the fridge door opens away from the wall, in its current orientation. To the right of the range, you could use a cabinet which opens to the side, and then extend the countertop to the edge of the door frame, but you probably wouldn't be able to case it. I wonder if you could use the existing chimney to vent the range on that wall?...See MoreAbundant Farm Designs
last yearAbundant Farm Designs
last yearlast modified: last yearmcarroll16
last yearAbundant Farm Designs
last yearAbundant Farm Designs
last yearAbundant Farm Designs
last yearlast modified: last yearAbundant Farm Designs
last yearmcarroll16
last yearmissb_remodeling
last yearlast modified: last yearAbundant Farm Designs
last yearAbundant Farm Designs
last yearmcarroll16
last yearCelery. Visualization, Rendering images
last yearlast modified: last yearAbundant Farm Designs thanked Celery. Visualization, Rendering imagesAbundant Farm Designs
last yearAbundant Farm Designs
last yearlast modified: last yearAbundant Farm Designs
last yearAbundant Farm Designs
last yearAbundant Farm Designs
last yearlast modified: last yearAbundant Farm Designs
last yearAbundant Farm Designs
last yearlast modified: last yearAbundant Farm Designs
last yearAbundant Farm Designs
last yearemilyam819
last yearAbundant Farm Designs
last yearAbundant Farm Designs
last yearAbundant Farm Designs
last yearlast modified: last yearrebunky
last yearlast modified: last yearAbundant Farm Designs
10 months agorebunky
9 months agoemilyam819
9 months agoAbundant Farm Designs
9 months ago
Related Stories
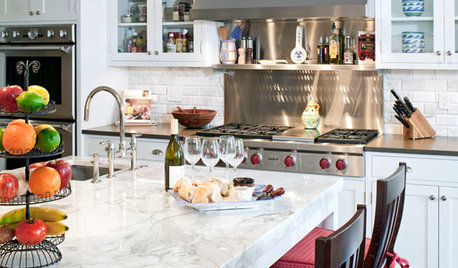
HOUSEKEEPING9 Kitchen Organizing Tips to Help You Waste Less Food
Follow these simple steps to maximize your budget and turn your good intentions into good habits
Full Story
KITCHEN DESIGNKitchen Layouts: Ideas for U-Shaped Kitchens
U-shaped kitchens are great for cooks and guests. Is this one for you?
Full Story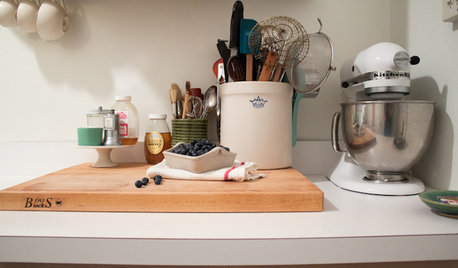
KITCHEN DESIGNKitchen of the Week: Tiny, Fruitful New York Kitchen
Desserts and preserves emerge from just a sliver of counterspace and a stove in this New York food blogger's creatively used kitchen
Full Story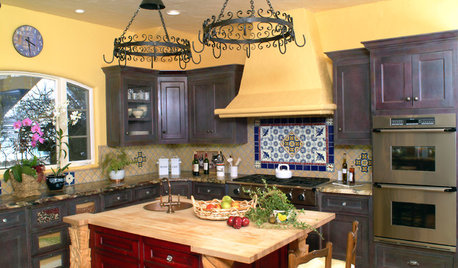
KITCHEN DESIGNKitchen Workbook: 8 Elements of a Mediterranean Kitchen
Mediterranean style transforms a kitchen into an exotic escape with its warmth and sultriness. Here's how to get the look
Full Story
BATHROOM DESIGN9 Big Space-Saving Ideas for Tiny Bathrooms
Look to these layouts and features to fit everything you need in the bath without feeling crammed in
Full Story
KITCHEN DESIGN9 Questions to Ask When Planning a Kitchen Pantry
Avoid blunders and get the storage space and layout you need by asking these questions before you begin
Full Story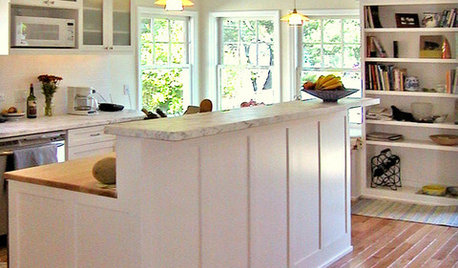
KITCHEN DESIGN8 Kitchen Organizing Ideas for Messy Cooks
Not the clean-as-you-go type? Not to worry. These strategies will help keep your kitchen looking tidy no matter what your cooking style is
Full Story
SELLING YOUR HOUSEKitchen Ideas: 8 Ways to Prep for Resale
Some key updates to your kitchen will help you sell your house. Here’s what you need to know
Full Story
MOST POPULAR7 Ways to Design Your Kitchen to Help You Lose Weight
In his new book, Slim by Design, eating-behavior expert Brian Wansink shows us how to get our kitchens working better
Full Story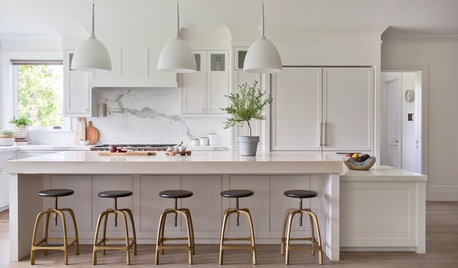
KITCHEN WORKBOOK8 Steps to Surviving a Kitchen Remodel
Living through a kitchen remodel isn’t always fun, but these steps will help you work around a kitchen in disarray
Full StorySponsored
Columbus Area's Luxury Design Build Firm | 17x Best of Houzz Winner!



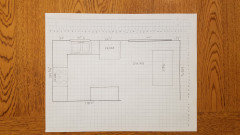
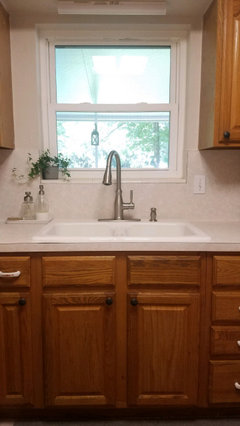
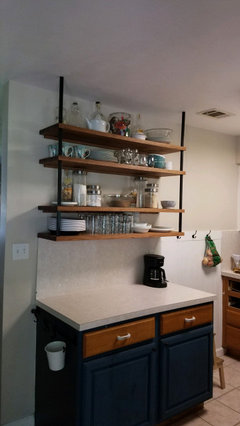
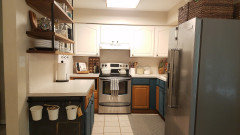

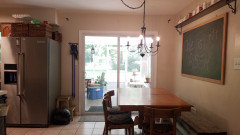
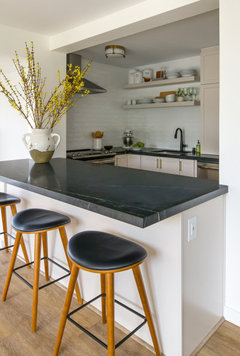
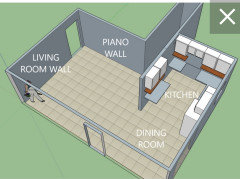
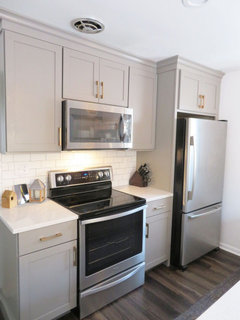
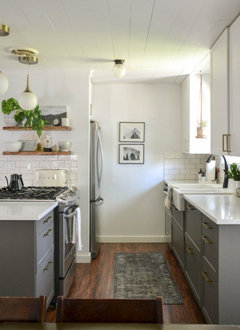
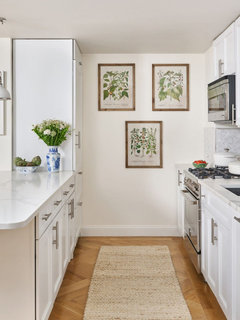
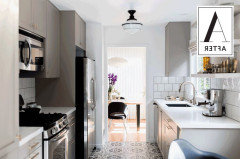
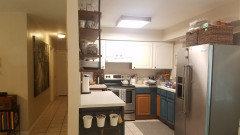

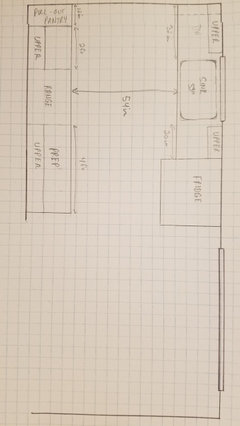
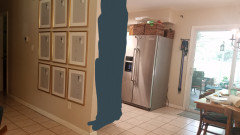
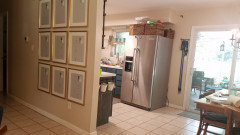

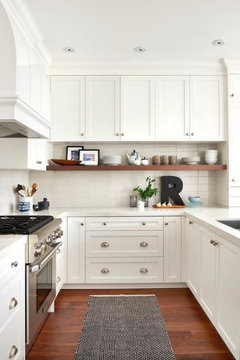
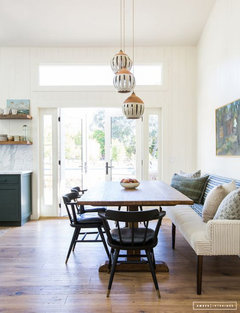

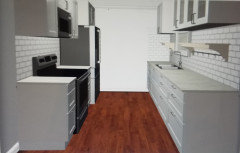
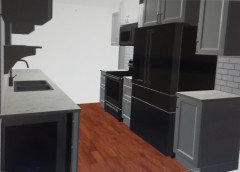
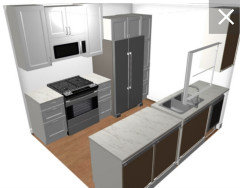
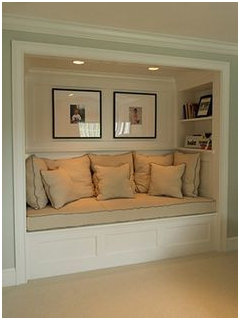
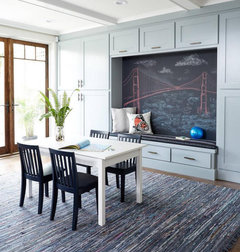
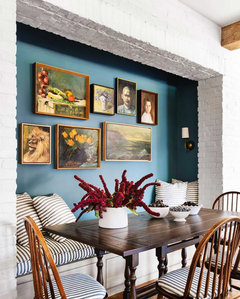
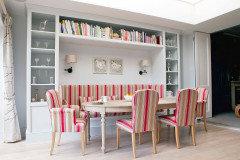
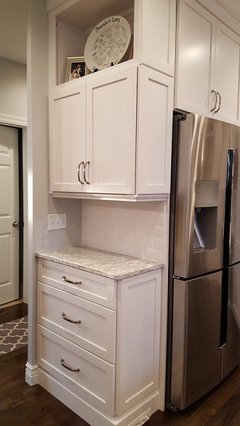
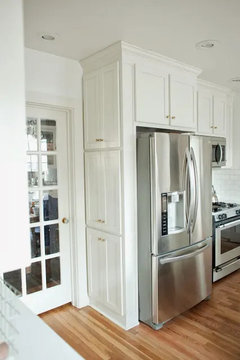





rebunky