Tiny old house. Need help with kitchen layout!
Christie
3 years ago
last modified: 3 years ago
Related Stories

KITCHEN DESIGNKitchen Layouts: A Vote for the Good Old Galley
Less popular now, the galley kitchen is still a great layout for cooking
Full Story
KITCHEN MAKEOVERSKitchen of the Week: Old Farmhouse Inspiration and a New Layout
A custom island, a herringbone barn door and wicker pendants lend personality to this North Carolina kitchen
Full Story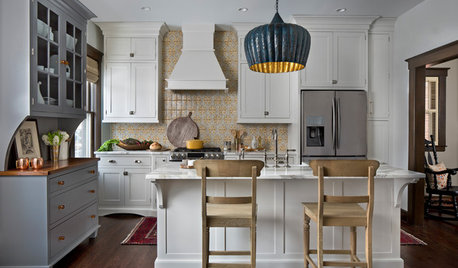
KITCHEN OF THE WEEKKitchen of the Week: New Kitchen Fits an Old Home
A designer does some clever room rearranging rather than adding on to this historic Detroit home
Full Story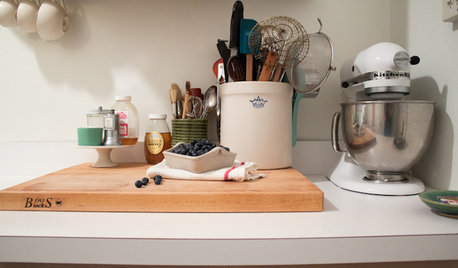
KITCHEN DESIGNKitchen of the Week: Tiny, Fruitful New York Kitchen
Desserts and preserves emerge from just a sliver of counterspace and a stove in this New York food blogger's creatively used kitchen
Full Story
KITCHEN DESIGNKitchen Layouts: Ideas for U-Shaped Kitchens
U-shaped kitchens are great for cooks and guests. Is this one for you?
Full Story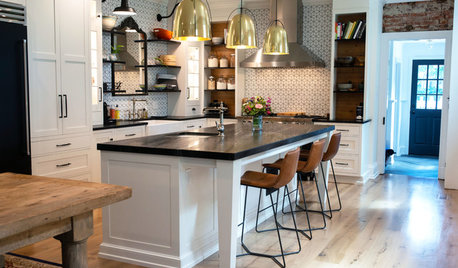
KITCHEN DESIGNKitchen Update Befitting an 1880s Federal-Style House
An interior designer opens up the floor plan and balances old and new in a Pennsylvania home
Full Story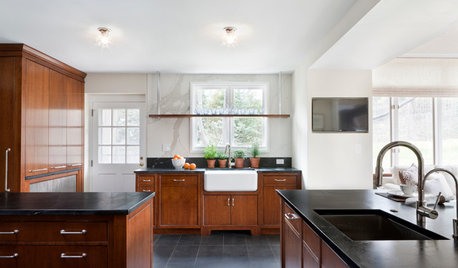
DESIGNER SHOWCASESA Kitchen Opens Up for a D.C. Show House
Removing a fieldstone wall helps turn a cooking space from dark and dingy to open and filled with light
Full Story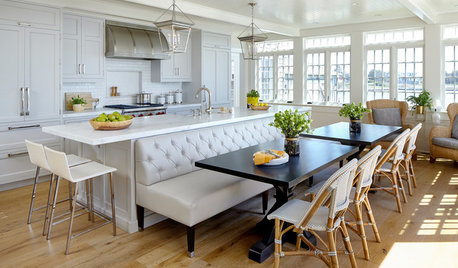
KITCHEN OF THE WEEKKitchen of the Week: A New Layout and Coastal Charm in New York
Rethinking a family’s beach house kitchen creates a multifunctional space for entertaining and relaxing by the water
Full Story
MOST POPULARHow to Reface Your Old Kitchen Cabinets
Find out what’s involved in updating your cabinets by refinishing or replacing doors and drawers
Full Story
ARCHITECTUREHouse-Hunting Help: If You Could Pick Your Home Style ...
Love an open layout? Steer clear of Victorians. Hate stairs? Sidle up to a ranch. Whatever home you're looking for, this guide can help
Full Story


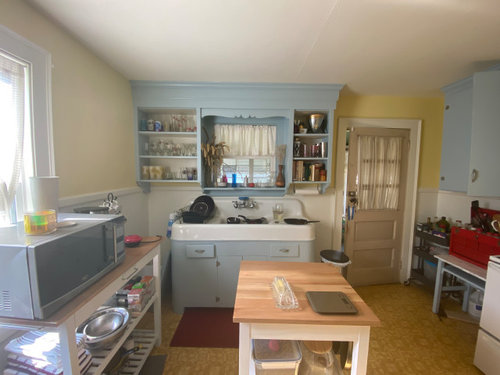
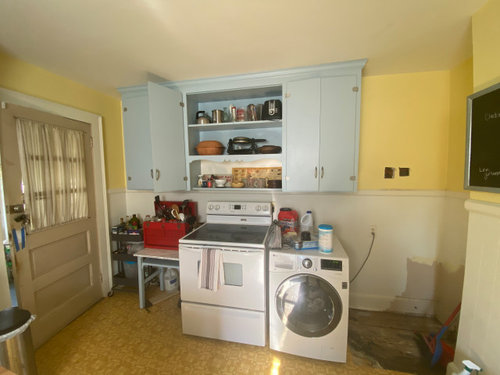
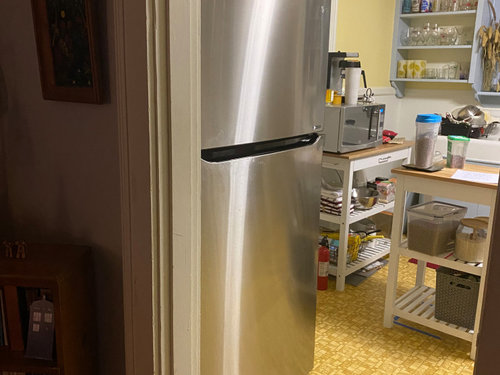
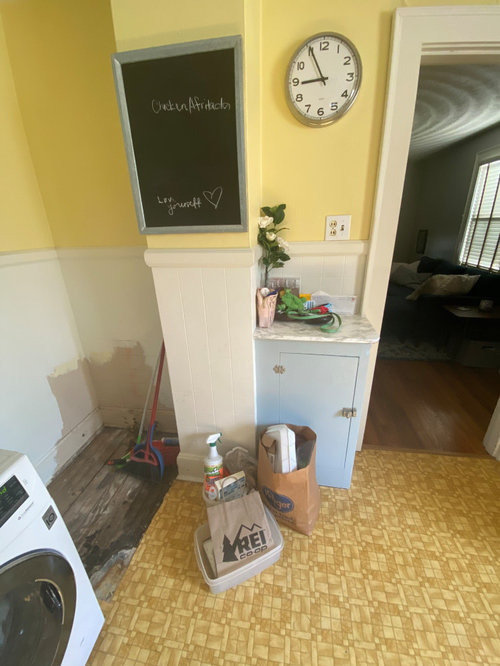
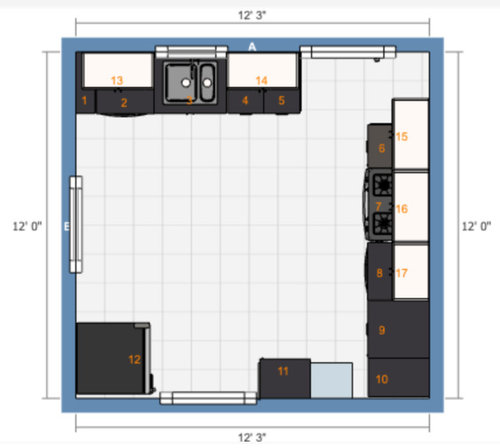
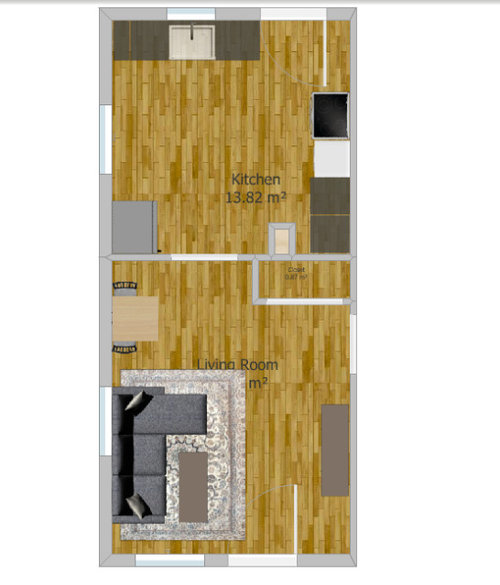
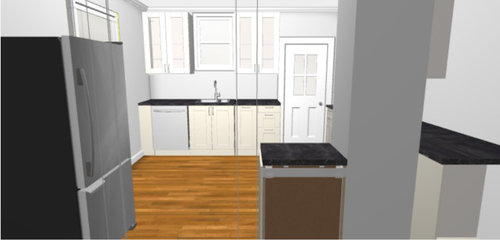
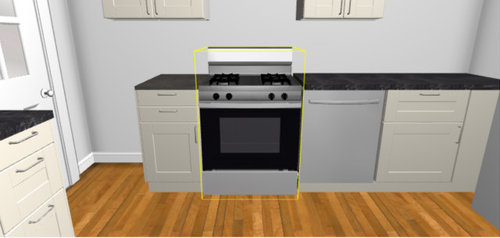
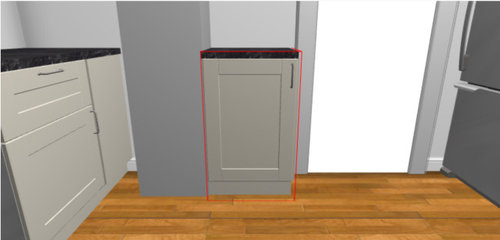
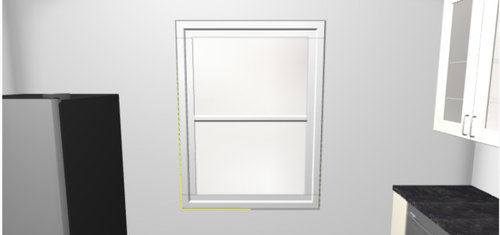




mumkin
Buehl
Related Discussions
Tiny '20s kitchen, big problem: Marcolo needs layout HELP!
Q
Need help with odd layout in a tiny kitchen
Q
Layout Advice Needed: New Kitchen in Old House
Q
Old house kitchen remodel layout help!
Q
Buehl
ChristieOriginal Author
ChristieOriginal Author
Diana Bier Interiors, LLC
Patricia Colwell Consulting
Jill
herbflavor
ChristieOriginal Author
mama goose_gw zn6OH
ChristieOriginal Author
mama goose_gw zn6OH
decoenthusiaste
Buehl
BeverlyFLADeziner
mama goose_gw zn6OH
ChristieOriginal Author