Old house kitchen remodel layout help!
j s
5 years ago
Featured Answer
Sort by:Oldest
Comments (18)
sheloveslayouts
5 years agojck910
5 years agoRelated Discussions
Help with kitchen layout for 140 year old home. Please!
Comments (7)I would not put the dishwasher between the sink and range. It would work better on the opposite side of the sink. If someone is cooking and using pots/pans to the right of the range, someone else could be cleaning up at the sink with the dishwasher to the right of the sink. It's our new set up and I honestly love it. Hubby can load/unload the dishwasher while I cook without tripping over each other. Pictures are here: http://ths.gardenweb.com/discussions/4212346/reveal-before-and-after-nyc-kitchen-basically-done#19305396 I recommend a pocket door for the pantry. Otherwise, it would be tight for someone trying to enter the pantry while someone else is opening the frig. I thought about a prep sink too, but it wasn't an option for us due to plumbing limitations. I find that we use the island more for serving meals than for prep. The only time I use the island for "prep" is when serving meals from take out containers. lol If you take out the prep sink, you can add more seating on the island if you install an overhang....See MoreLayout help! 200 y/o house Kitchen remodel
Comments (11)It sounds like you are caught in the trend of the day-open concept. But tearing out walls just to tear out walls is not well thought out. Just the basics- kitchen ceiling and hall ceiling don’t match. The baseboard heat won’t have a wall. What you are proposing is very expensive. Visitors through what looks like the front door will be dumped right into your kitchen. I wish, and I say this from the bottom of my heart, you had bought a new house that met your need for open concept. I have a 200 year old house and I base everything we do to honor the house and the man who built it. Yes, we have central air, electricity, plumbing and a newly remodeled kitchen. But I did not block up the 200 year old cooking fireplace with the original crane, I didn’t change out a door for a window and a longer run of cabinets, I didn’t rip down the original plastered ceiling to vault the space. I want to respect the families who lived here by being a caretaker, not a demo man. The value of separation in a household has been demonstrated during this quarantine. DH can watch the whole series of Star Trek ( please just shoot me!) in the library while I work on my genealogy project and watch murder mysteries in the back parlor. When he is cooking (using every pot and pan we own), I can sit in relative quiet in the library and read until dinner is ready....See MoreTiny old house. Need help with kitchen layout!
Comments (18)You wouldn't need to remove the whole wall--just widen the cased opening with a new header above (which is why I left the remnant of the wall--to support the header and provide space for a shallow pantry cab). Also, behind the exterior door, you wouldn't need to open the wall--I suggested using the stud bays to add storage, but you have space for a tall shallow cabinet. I realize your plan might not be exact, but you show no filler between the fridge and the wall to the right, which means the fridge door will not open fully, and maybe not even to 90 degrees, in order to pull out the crispers. You can check the specs on your model, to make sure. You probably don't have that issue now, since it looks as if the fridge door opens away from the wall, in its current orientation. To the right of the range, you could use a cabinet which opens to the side, and then extend the countertop to the edge of the door frame, but you probably wouldn't be able to case it. I wonder if you could use the existing chimney to vent the range on that wall?...See MoreHELP! Need design advice on kitchen/house layout remodel!
Comments (15)Good question...That space is actually not that big in real life. We'll likely put the 2 chairs with a table in between that we have in the sunroom now. We may end up with a moveable island in the "butler's pantry" -- agree, it's more of an extended kitchen space. But we can reuse the same cabinets so it will be low cost and extra storage since we'll have less in the main kitchen area. Moving the bathroom was deemed to be more than $10k, and creates a lot more complexity in the project. I am intrigued by that idea, but I think that will actually make the house feel smaller since that will create more of a closed off hallway from our utility room....See Morej s
5 years agoDiana Bier Interiors, LLC
5 years agolast modified: 5 years agoKitchen Tune-up Zeeland, Sales & Design
5 years agoDiana Bier Interiors, LLC
5 years agoNothing Left to Say
5 years agoj s
5 years agosheloveslayouts
5 years agolast modified: 5 years agoj s
5 years agosheloveslayouts
5 years agojhmarie
5 years agolast modified: 5 years agoj s
5 years agoj s
5 years agosheloveslayouts
5 years agoj s
5 years agosheloveslayouts
5 years ago
Related Stories

KITCHEN DESIGNModernize Your Old Kitchen Without Remodeling
Keep the charm but lose the outdated feel, and gain functionality, with these tricks for helping your older kitchen fit modern times
Full Story
INSIDE HOUZZPopular Layouts for Remodeled Kitchens Now
The L-shape kitchen reigns and open-plan layouts are still popular, the 2020 U.S. Houzz Kitchen Trends Study finds
Full Story
INSIDE HOUZZWhat’s Popular for Kitchen Islands in Remodeled Kitchens
Contrasting colors, cabinets and countertops are among the special touches, the U.S. Houzz Kitchen Trends Study shows
Full Story
KITCHEN DESIGNKitchen Layouts: A Vote for the Good Old Galley
Less popular now, the galley kitchen is still a great layout for cooking
Full Story
KITCHEN MAKEOVERSKitchen of the Week: Old Farmhouse Inspiration and a New Layout
A custom island, a herringbone barn door and wicker pendants lend personality to this North Carolina kitchen
Full Story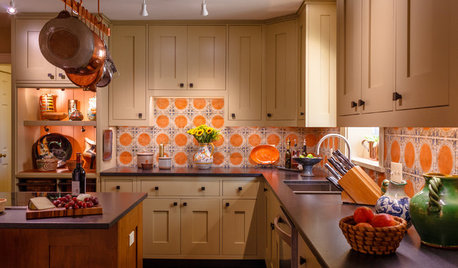
KITCHEN DESIGNIn This Kitchen Remodel, the Old Backsplash Stays
A North Carolina couple keep their cheerful handmade Italian tile as they upgrade practically everything else
Full Story
KITCHEN DESIGNKitchen of the Week: Remodel Spurs a New First-Floor Layout
A designer creates a more workable kitchen for a food blogger while improving its connection to surrounding spaces
Full Story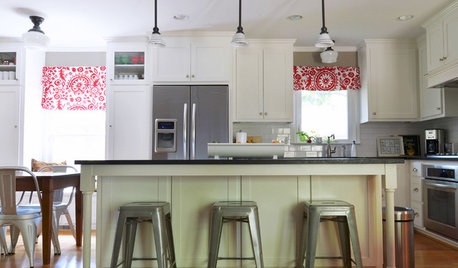
ECLECTIC HOMESMy Houzz: Kitchen Remodel Unifies a 1950s Texas Ranch House
A budget-minded couple seamlessly mix modern upgrades with vintage decor in Dallas
Full Story
KITCHEN DESIGNHow to Map Out Your Kitchen Remodel’s Scope of Work
Help prevent budget overruns by determining the extent of your project, and find pros to help you get the job done
Full Story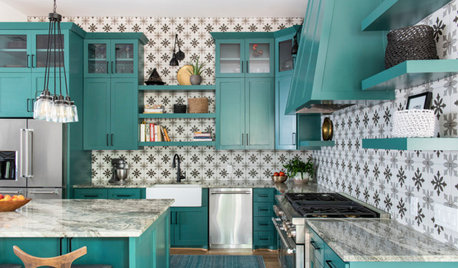
KITCHEN MAKEOVERSGreen Cabinets and Bold Tile for a Remodeled 1920 Kitchen
A designer blends classic details with bold elements to create a striking kitchen in a century-old Houston home
Full Story


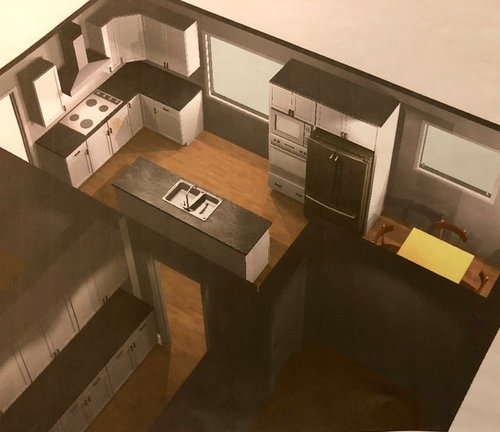

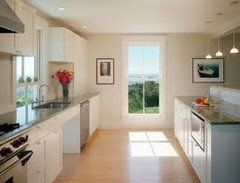






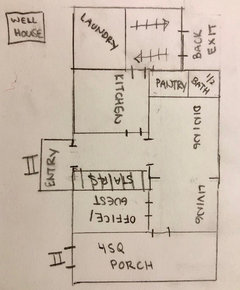





Kitchen Tune-up Zeeland, Sales & Design