Tiny '20s kitchen, big problem: Marcolo needs layout HELP!
marcolo
13 years ago
Related Stories

KITCHEN DESIGNDesign Dilemma: My Kitchen Needs Help!
See how you can update a kitchen with new countertops, light fixtures, paint and hardware
Full Story
BATHROOM DESIGN9 Big Space-Saving Ideas for Tiny Bathrooms
Look to these layouts and features to fit everything you need in the bath without feeling crammed in
Full Story
LIFEDecluttering — How to Get the Help You Need
Don't worry if you can't shed stuff and organize alone; help is at your disposal
Full Story
MOST POPULAR7 Ways to Design Your Kitchen to Help You Lose Weight
In his new book, Slim by Design, eating-behavior expert Brian Wansink shows us how to get our kitchens working better
Full Story
HOUSEKEEPINGWhen You Need Real Housekeeping Help
Which is scarier, Lifetime's 'Devious Maids' show or that area behind the toilet? If the toilet wins, you'll need these tips
Full Story
ORGANIZINGGet the Organizing Help You Need (Finally!)
Imagine having your closet whipped into shape by someone else. That’s the power of working with a pro
Full Story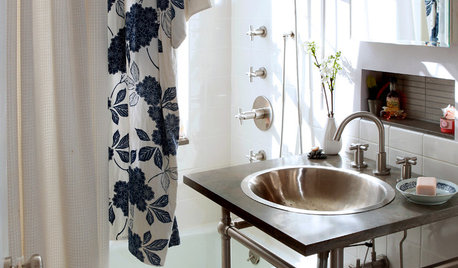
BATHROOM DESIGN8 Tiny Bathrooms With Big Personalities
Small wonders are challenging to pull off in bathroom design, but these 8 complete baths do it with as much grace as practicality
Full Story
ECLECTIC HOMESHouzz Tour: Problem Solving on a Sloped Lot in Austin
A tricky lot and a big oak tree make building a family’s new home a Texas-size adventure
Full Story


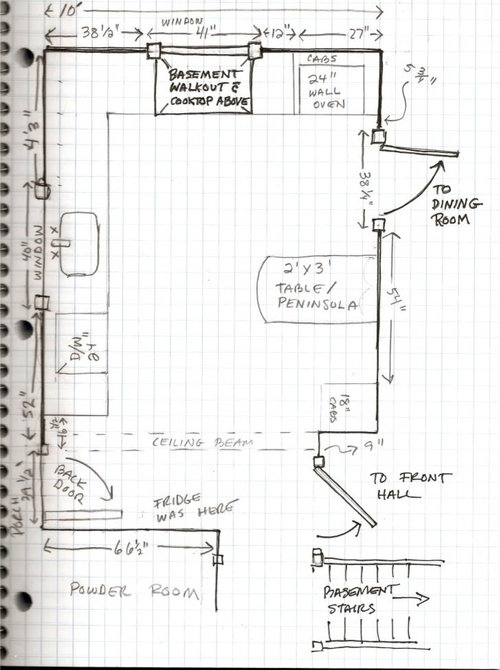
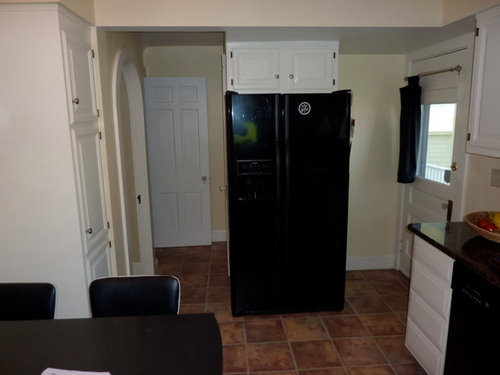
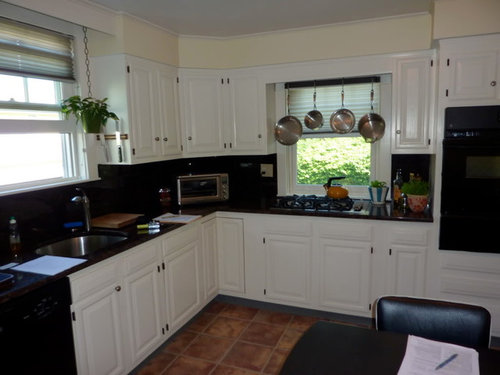
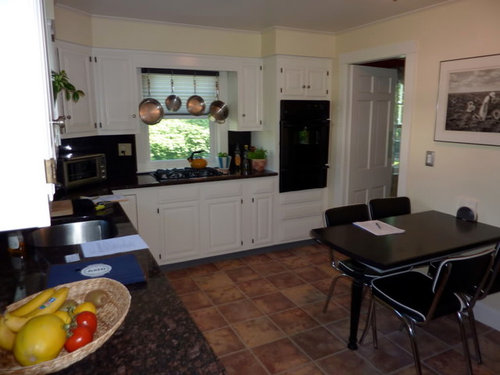
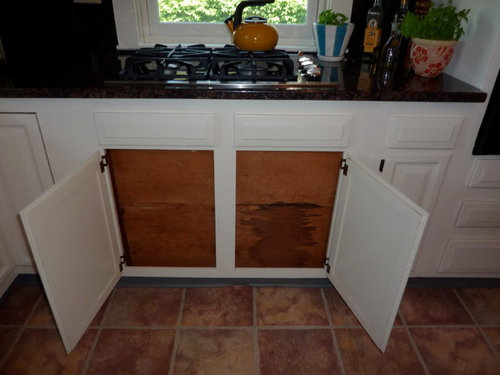






bmorepanic
palimpsest
Related Discussions
Another TINY kitchen--help with layout
Q
Layout help, please! Tiny '20s kitchen, big problems
Q
Layout help needed with too big but too small kitchen
Q
Please help me with my tiny kitchen layout!
Q
marcoloOriginal Author
sochi
marcoloOriginal Author
willis13
marcoloOriginal Author
John Liu
plllog
bmorepanic
donaldsg
marcoloOriginal Author
artemis78
plllog
marcoloOriginal Author
plllog
marcoloOriginal Author
marcoloOriginal Author
marcoloOriginal Author
Gena Hooper
plllog
John Liu
marcoloOriginal Author
plllog
marcoloOriginal Author
John Liu
marcoloOriginal Author
Circus Peanut
marcoloOriginal Author
plllog
marcoloOriginal Author
plllog
honorbiltkit
bmorepanic
John Liu
marcoloOriginal Author
bmorepanic
paulines
marcoloOriginal Author
plllog
marcoloOriginal Author
francoise47
marcoloOriginal Author
plllog
plllog
ncamy
lisa_a
marcoloOriginal Author
lisa_a
marcoloOriginal Author