Feedback on plan for studio apartment
3pinktrees
2 years ago
Featured Answer
Sort by:Oldest
Comments (13)
3pinktrees
2 years agoRelated Discussions
Another floorplan (Studio/Garage apartment) for comments, please
Comments (13)view from the bedroom versus kitchen I am a firm believer in having the view from the room that is used the most. We have east and south views of the mountains and lake. We have it from our kitchen and dining room. The whole family enjoys it every day. If the views were from the bedroom, it would be limited to one room only. Not only that, in the mornings when the view is most spectacular with sunrises, we would not be able to enjoy it since we would be eating in the kitchen where there was no view if the view was limited to the bedroom. I think when you actually live with the view, you give it to the spaces that you use most often. I would put the room that you will use most in the best view side. For example, if you see yourself working there, put your desk out to the view. We see the mountains and lake every day as we eat our breakfast. Half of the year, our dinners also have views. (in the winter, it is too dark outside) We just looked at a house where the view was limited to the living room and bedrooms. (A very old house where the kitchen was hidden in the back). We would not change the way we live where the view was limited to tiny portions of the day.... We would see this as losing view even though the view from the living room is more spectacular that what we have. This is what you learn as you live with the view.... BTW, I have woken up in bedrooms that had spectacular views. It is lovely.... But the entire house had spectacular views... Not just the bedroom! ....IMHO...See MoreStudio Apartment Challenge
Comments (35)Terrik, congratulations to your daughter for graduating college and getting a job as a graphic designer. I'm thrilled for you both. I think your idea of using bookcases in the entry is the best solution. I lived in a studio apartment and I know I wouldn't have wanted my bed to be the first thing anyone saw when I opened the door. Besides bookcases give great storage. I shopped at Ikea for your the plan I drew up for you daughter showing names, pictures measurements and prices for the items I picked. The TV I shopped WalMart for. I also used all the furniture your daughter already has. I angled the bed so that one side was to the back of the bookcases instead of using it for a headboard. Personally, though I didn't draw on it, I'd look for one at thrift stores or on Craigslist. I'd make sure to attach the bookcases to each other and if possible to the bedframe for more stability. I know it might make making the bed a bit more difficult, but I'd rather than then having it be knocked over in the middle of the night. You'll notice the center bookcase is deeper. I did this because everything one needs or wants to store/display doesn't always fit the depth of a standard bookcase. The lower part of the doors could also be frosted by using "clear" contact paper in order to somewhat hide things you'd rather not show. Clear contact paper when put on glass looks frosted. They do have frosted contact, but it has a design in it that might not go with your daughter's style. The chair I choose folds out into a bed incase she needs room for an over night guest. Possibly a place for her when you and hubby come to visit. The kitchen table is an island. The stools fold and will fit against the wall when she needs the island as a prep area. You didn't mention she had a TV so I added an LCD one on top of her current dresser in the corner since I doubt she's be allowed to attach it to the wall in a rental. I put her desk against the closet wall and in front of the kitchen island. It works space wise, but that will something she'll have to see how it looks in person. Anyway...here's what I'd do if it were my studio apartment. Will you be able to visit her when she moves in? I was able to be with our daughter when she got her first apartment and helped her furnish it. We had so much fun! I linked below to photos of it. I helped her with the living room and kitchen. The rest of the furniture didn't arrive until after I had to go home. She's Air Force. Here is a link that might be useful: Katie's first apartment...See MoreDesign for Studio Apartment
Comments (6)First, revere those awesome windows, clad them ONLY in white wispy sheers, and keep that space OPEN! Put a Murphy Bed against the longer wall outside the kitchen; when closed it provides another "wall" where you can put a small comfy wingback, & table to create a reading nook. Next, get a big-ass rug, 10 x 12 minimum, with colors you like and some kind of pattern - this is the focal point of your home. Throw on floor in front of the 3 windows. Then hit the used furniture stores for a dinged up gate-leg dining table\one w/ leaves, plus 2 - 4 reasonably sturdy dining chairs that don't need to match, and place these on that great rug in front of those delectable windows. Finally, to the other side of the windows add another halfway decent chair, small table and a fat Beanbag. HINTS for Life on the Cheap in a Shoebox: Don't buy lamps - they get knocked over and break; buy SCONCSES that you screw into the wall. For that Big-Ass Rug, go synthetic so it can be hosed off; however, large volumes of burning embers may cause a meltdown which can be covered in a pinch by one of the small tables. Should dining table, chairs, etc. wiggle, drop $10-12 on a dual screwdriver & Gorilla Glue to tighten up those pesky wobblers before you can finish your Foster's. Recovering dining chair seats is the original No Brainer: takes an hour, tops, w/ scissors, ruler, stapler, & $20 for 2 yards upholstery fabric (bolt ends) & equals 4 pretty cool seat covers that coordinate with the Big-Ass rug. Dining Room Caveat: a card table plus 4 plastic milk cartons can host quite the epicurean evening! Finally, a year or two hence, bite the bullet & spring for the highest quality sofa you can buy; get it in a charcoal color, clean-lines, traditional style, covered in space shuttle fabric (dirty shoes, dirty feet, dirty burning embers). In 25 years this sofa will go with your son to his first pad - and let's pray that doesn't take place in your basement....See MoreHelp choose a chair for my tiny NYC studio apartment
Comments (3)I was at IKEA over the weekend. The Soderhamn chairs seemed massive, like they would overwhelm your space. I would check out West Elm’s options. They have a pretty big selection of chairs and in my experience aren’t so huge, but still cozy. They should also have a NYC location so you can sit in the chairs. Also, they have chairs in color, since you don’t want the room to be too gray. Use the opportunity to get a fun color like teal or pink....See More3pinktrees
2 years ago3pinktrees
2 years agoemilyam819
2 years agoemilyam819
2 years ago3pinktrees
2 years agolast modified: 2 years ago3pinktrees
2 years agoemilyam819
2 years ago3pinktrees
2 years agoscout
2 years agoemilyam819
2 years ago
Related Stories
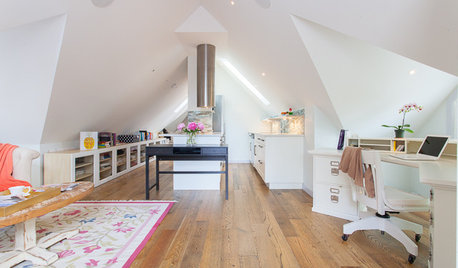
GUESTHOUSESHouzz Tour: An Elegant Studio Apartment Over the Garage
A dark space full of odd angles becomes a beautiful and functional college apartment
Full Story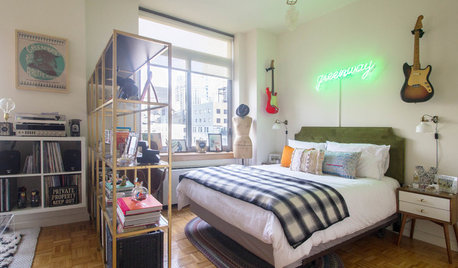
SMALL SPACES5 Ways to Fake a Bedroom in a Studio Apartment
If you don’t want your bed to dominate your studio apartment, try one of these options to set your sleeping zone apart
Full Story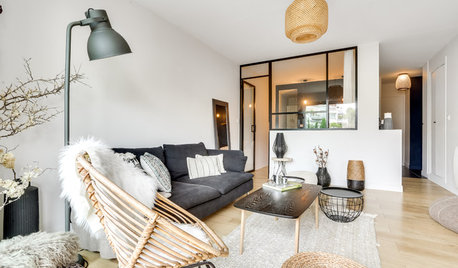
SMALL HOMESHouzz Tour: Studio Morphs Into a 1-Bedroom Apartment
A clothes lover’s home near Paris gets a separate sleep space, a dressing room and Scandinavian-inspired decor
Full Story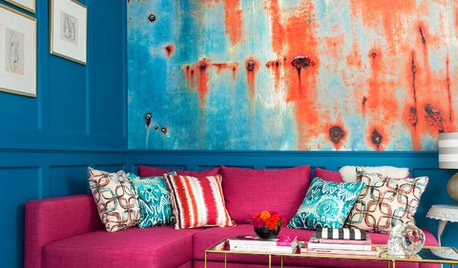
APARTMENTSHouzz Tour: Studio Apartment Becomes a Colorful Haven
Bold hues and smart architectural changes bring big style to a small space
Full Story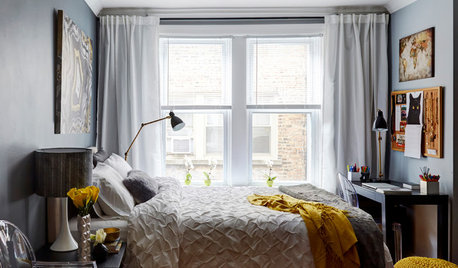
ROOM OF THE DAYRoom of the Day: Quick Turnaround for a Studio Apartment
In just 4 days, a designer takes her daughter’s college pad from plain to posh with furniture and fresh paint
Full Story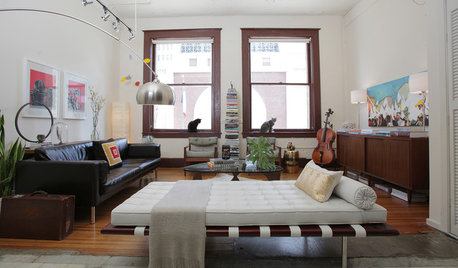
LIFEHow 2 People Can Stay Sane (and in Style) in a Studio Apartment
These tips will help keep cohabiting in a small space harmonious
Full Story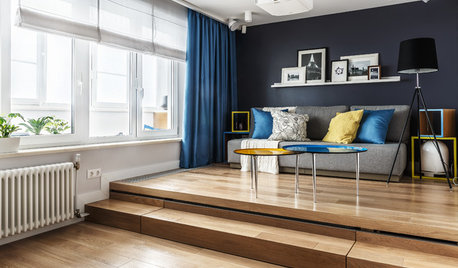
HOMES AROUND THE WORLDHouzz Tour: Clever Studio Apartment Sleeps 4 in 463 Square Feet
A pair of Russian designers put their creativity to the test when fitting two double beds in this tiny Moscow residence
Full Story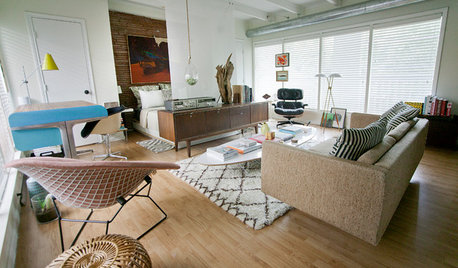
SMALL HOMESHouzz Call: Show Us Your Cool Studio Apartment!
Are you living well in a single room? We want to see your space and hear about your creative solutions
Full Story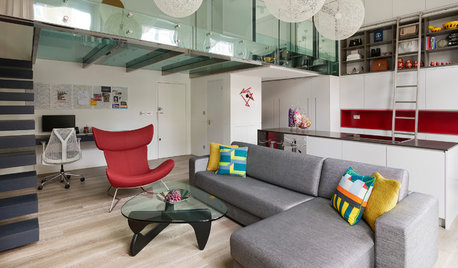
HOMES AROUND THE WORLDYou Have to See This Studio’s Glass-Bottomed Sleeping Loft
A smart use of space and modern design transform a 700-square-foot London apartment
Full Story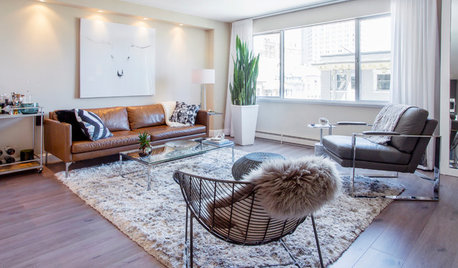
HOUZZ TOURSMy Houzz: Style Rules in a Man’s 450-Square-Foot Studio
Fresh materials and a space-saving Murphy bed replace dated finishes (no more popcorn ceiling!)
Full Story



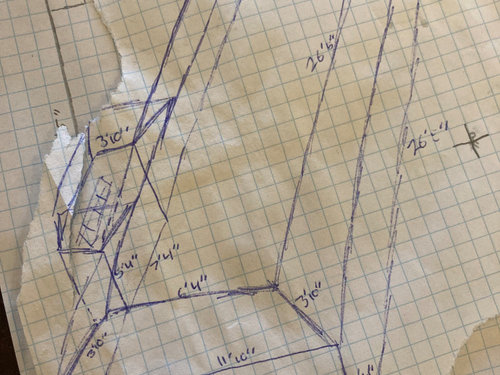
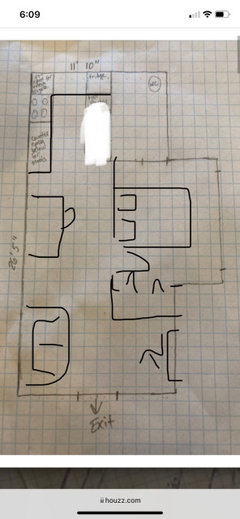
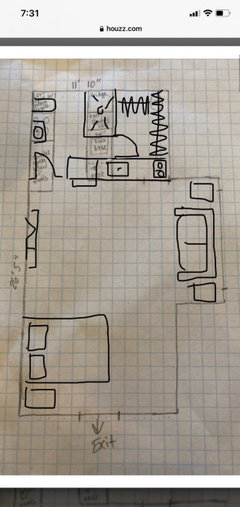
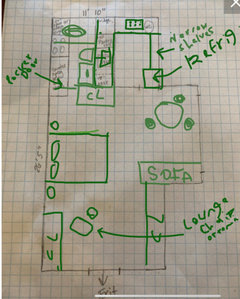
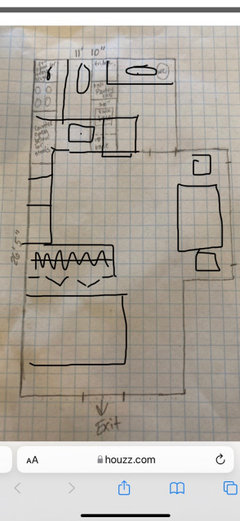
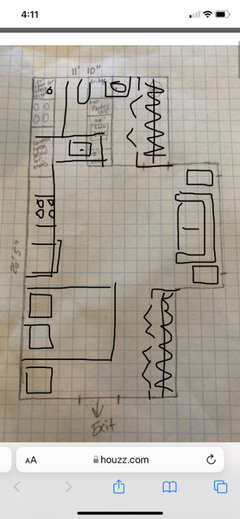



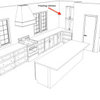
LH CO/FL