Help with Modern Celtic Farmhouse Floor Plan
Ciseal
2 years ago
Featured Answer
Sort by:Oldest
Comments (45)
Related Discussions
New construction farmhouse floor plan help
Comments (3)In VT, I wouldn't cover the deck. You could always get a roll-away shade to cover it in the summer. The front porch is too shallow at 6', if you intend to sit there. I've found 8' to be a minimum. To meet code (if you have to) there will be at least 4 more stairs in your stairway. It would be OK to have that, but they go over the main thoroughfare of the house. It looks like you have a sliding door in the hallway. Make sure that there is enough room in the wall with the bathroom sink plumbing. Is the house lined up exactly north/south, east/west? It's better if you can rotate it enough so that the 'north' side of the house gets a little sun. Facing dead north, that side of the house tends to be cold and uninviting, plus it promotes mold and algae. In general, it looks like a good plan!...See MoreWhole Home Remodel – Modern Farmhouse Kitchen Design Help
Comments (10)Um I assume the area labeled garage is only the ancillary garage and not the main one? Your windows sound fine. One thing you might consider is having the windows come down to the countertop on either side of the range, but having the bottom parts frosted for privacy. As for your other things, let me take them one by one: Island - open to options, this is still an area being worked, but we expect to have a prep sink, microwave (if not matched with combi-steam oven on wall), trash/recycling, and seating for at least 5. I'm also debating a 15" or 24" induction cooktop on the island - open to thoughts on this, and how it would be utilized and be placed. With an island that is only 5' wide you only have room for 2 or maybe 3 if it's kids to sit at the island. Each butt needs 24". I'm also debating a 15" or 24" induction cooktop on the island - open to thoughts on this, and how it would be utilized and be placed. You absolutely do NOT want any type of cooktop on the island and especially one that is so small. Even induction needs good venting. Are you planning on having two vents? Appliances - still working to make final selections, but here are the current options: Range - most likely 36" Wolf (DF364G) or Blue Star (BSP366B), but debating 48" - think it'll be overkill with the induction cooktop and separate oven, but it looks cool...just not worth the extra money. We're committed to gas for the look, but I feel the love of induction here! I would forget the gas and go with a 36 induction cooktop and separate ovens for several reasons. 1. Do you really want your baby breathing in those gas fumes? 2. When your child is older, then you need to constantly watch your toddler to make sure they stay away from the range, and don't accidentally turn it on or burn themselves. 3. With induction, it's much easier to clean up. Would you rather be spending your time scrubbing grates and stovetops or playing with your baby? 4. Induction is more precise. 5. Since you have a grill outside, it's almost redundant. 6. It will be a heck of a lot safer when you and the kiddo start cooking together. Range Hood - size clearly depends on the range, but planning to go with VAH Wall Mounted Professional Series (or similar) with duct to ceiling. I've heard excellent things about the VAH and my sister is quite happy with hers. Induction Cooktop - open to advice here, but looking for a 15" to 24", and most likely in the island...this may be unnecessary and removed. See above where I explained you don't have room on your island and why I would go with induction only. Refrigerator - Thermador Freedom Columns (T30IR800SP and T18IF800SP) or SZ 48" built-in (BI-48SID/S). Another excellent choice. Oven/Warming Drawer - leaning toward the Miele Combi-Steam Oven (M6160TC) plumbed in, but still need to check out the options and get hands-on experience. Trying to match with the Miele warming drawer (ESW6680). Note: These aren't shown in the plans, but intent is to put them by the fridge on the side toward the range. Just make sure you don't put the warming drawer too low down or you'll never use it. Microwave - Sharp (SMD2470AS) - open to options here. I love my Sharp MW drawer and this is the one I'm getting for my new house. Realize that every MW drawer is made by Sharp so no reason for paying more for branding. Dishwasher - Bosch (SHX68T55UC) - may go higher end to get quieter, also need hands-on experience to confirm dishes fit, etc. Sink / Faucet - Rohl 30" Farmhouse (RC3018WH) and Kraus (KPF-1602-KSD-30) Prep Sink / Faucet - TBD, open. All fine. I would also look at the Franke Farmhouse sink. I think I like the look a bit better. As can be seen in the layout, we have a formal dining room, but that's not used as much today...we'll see how it evolves with the new home. We'll also have a table in the Sunroom to serve as a quasi-breakfast nook/eating area. Down the road, we'll add a patio, as well, with more seating and eating options. The formal dining room is far from the kitchen and if it's not used, why not turn it into an "away" type of room or a library or study for now. Then if your lifestyles change where you realize you need a more formal dining area you can turn it back into a dining room. Overall, IF you don't put an induction cooktop on the island, I like the overall plan. As long as you keep the prep sink on the island, I think it's a well thought out plan. The only change I can see offhand is to move the prep sink a bit over to the fridge so you have more space on the left of the sink for prepping....See MoreWhat color wood floor for modern farmhouse light grey kitchen cabinets
Comments (13)I do like the cerused look myself and its really what I initially had in mind as my stain. Its not a finish everyone offers, is likely to be an upcharge if it is offered, and is going to look best on a rift or quartersawn white oak which isn't cheap wood to start with. I'm happy with how mine turned out and everyone who sees it seems to like it. It's driftwood on maple with an black glaze. Without the black glaze, the pink of the wood showed through and was too much. It's definitely grey, but it has an underlying brown and slightly pink tone so its warm and not GREY. I think it fairly different/unique/unexpected. Would probably have been a bit much for the entire kitchen though, I'd be careful of using grey flooring though, it's such a huge surface can be overwhelming....See MorePlease help me with my new American/Modern Farmhouse?
Comments (7)"Modern Farmhouse" is a marketing term, not at architectural class. It's supposed to evoke nostalgia for a "simpler time". So, if this plan does that for you, it's a modern farmhouse. With regards to colours and finishes, yes some combination of those colours would likely be fine for that house. And yes, fewer finishes are generally speaking a better choice than multiple finishes. Simple is beautiful. But more important than "the pretty" is the function. Does this house work for you? Have you tried adding furniture to the plan diagram? Did you think about where you would walk and what you'd need to go around to bring groceries in and put them away? Or do laundry? Or make dinner without swearing? If your home is truly functional, it will be easy to make beautiful. If it's not functional, all the pretty finishes won't make you like living there....See MoreSuki Mom
2 years agoCiseal
2 years agolast modified: 2 years agoWestCoast Hopeful
2 years agoCiseal
2 years agolast modified: 2 years agoMark Bischak, Architect
2 years agolast modified: 2 years agorrah
2 years agoCiseal
2 years agoArchitectrunnerguy
2 years agoPatricia Colwell Consulting
2 years agoCiseal
2 years agoDiana Bier Interiors, LLC
2 years agoscout
2 years agolast modified: 2 years agodan1888
2 years agolast modified: 2 years agoMrs Pete
2 years agoMark Bischak, Architect
2 years agobarncatz
2 years agolast modified: 2 years agoVirgil Carter Fine Art
2 years agoCiseal
2 years agolast modified: 2 years agoCiseal
2 years agoCiseal
2 years agolast modified: 2 years agoArchitectrunnerguy
2 years agojust_janni
2 years agoCiseal
2 years agolast modified: 2 years agoWestCoast Hopeful
2 years agoMark Bischak, Architect
2 years agoCiseal
2 years agolast modified: 2 years agoelcieg
2 years agolast modified: 2 years agoelcieg
2 years agoMark Bischak, Architect
2 years agodan1888
2 years agobarncatz
2 years agolast modified: 2 years agoMark Bischak, Architect
2 years agodan1888
2 years agolast modified: 2 years ago
Related Stories
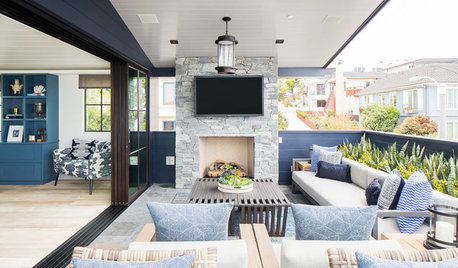
HOUZZ TOURSHouzz Tour: Modern Bungalow’s Reverse Floor Plan Highlights Views
A kitchen, great room and outfitted deck make the top floor of this Los Angeles house the place to be
Full Story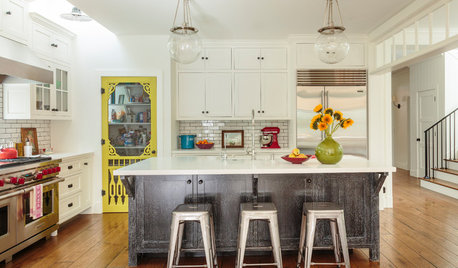
KITCHEN MAKEOVERSYellow Pantry Door Steals the Show in a Modern Farmhouse Kitchen
Pre-aged floors, vintage hardware and rough-hewn materials add an old-world feel to this new Los Angeles kitchen
Full Story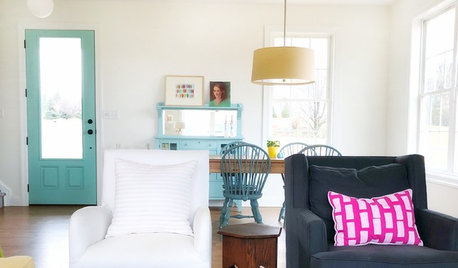
FARMHOUSESHouzz Tour: A Modern Farmhouse With Pops of Bold Color
In Pennsylvania, a decorator designs her family’s dream house with an open-plan layout to fit their lifestyle
Full Story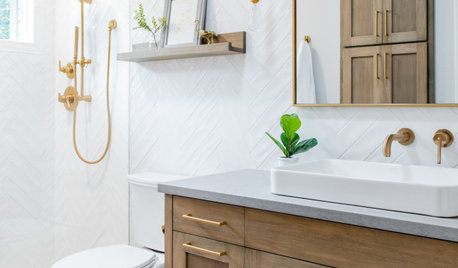
BATHROOM MAKEOVERSBathroom of the Week: Modern Farmhouse Style in 50 Square Feet
Two designers help Texas homeowners get a fresh, modern look in a small hall bathroom
Full Story
DECORATING GUIDESHow to Create Quiet in Your Open Floor Plan
When the noise level rises, these architectural details and design tricks will help soften the racket
Full Story
REMODELING GUIDESSee What You Can Learn From a Floor Plan
Floor plans are invaluable in designing a home, but they can leave regular homeowners flummoxed. Here's help
Full Story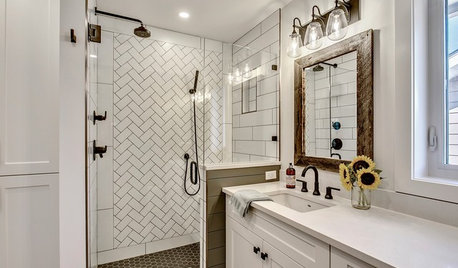
BATHROOM MAKEOVERSA Modern Farmhouse Bath for a Couple’s Forever Home
A better layout, an improved shower, and new cabinetry, lighting and flooring refresh the room
Full Story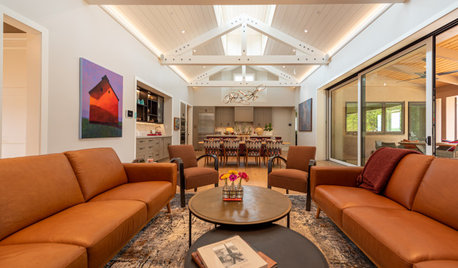
FARMHOUSESHouzz Tour: Industrial Modern Farmhouse Rises From the Ashes
A couple rebuild after a wildfire claims the Napa, California, home where they host family gatherings
Full Story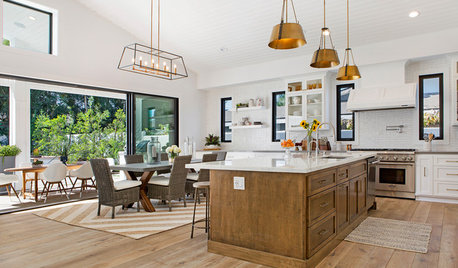
HOUZZ TVHouzz TV: 1960s Teardown Now a Bright and Airy Modern Farmhouse
A more thoughtful layout and fresh style create a new home filled with Southern California sunshine
Full Story
HOMES AROUND THE WORLDColor Helps Zone an Open-Plan Space
Smart design subtly defines living areas in an opened-up family home in England
Full Story



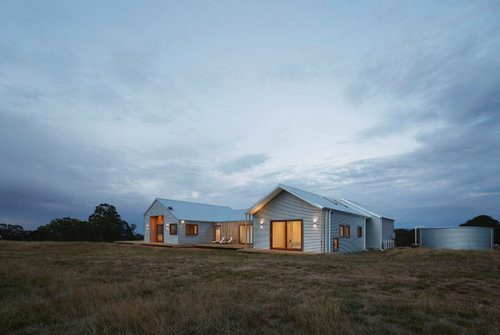
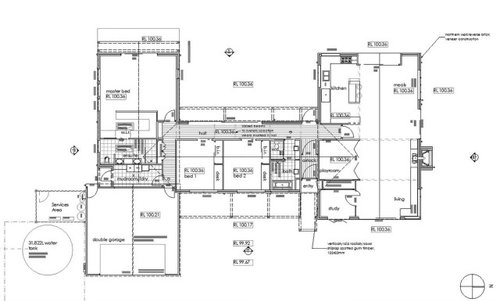
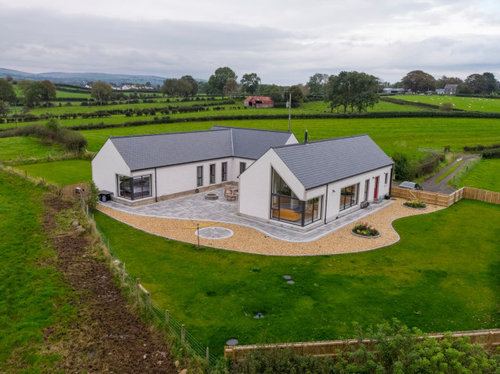


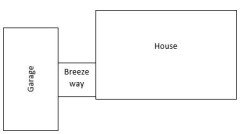
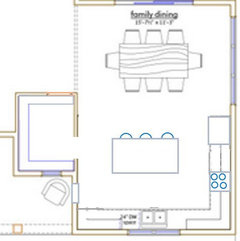





just_janni