Total Renovation: L-shaped Kitchen with Island
Susan W
2 years ago
last modified: 2 years ago
Featured Answer
Sort by:Oldest
Comments (9)
Susan W
2 years agoRelated Discussions
Which way to orient my island in my L shaped kitchen
Comments (9)Hi Annie, Remodelfl and Rhome! Annie, Sorry to confuse you by not having the appliances drawn correctly yet. I just had the architect flip the island just to get a visual without spending time on planning where functional things should be. But I'm with you, I love the idea of facing the view when I prep but because it's open to the living room, I was concerned about seeing the side of the island too. Funny you gave me that suggestion (and thanks for taking the time to post the pic) because when she heard I love booths, she suggested the island facing south with a big booth connected to it facing the view. The ideas seem similar. It partially solved the problem of looking at the side of the island because you were just seeing one big mass, but there were a couple of things that concerned me. I was mainly worried that it would be too much of a reach for me to try to clean the far side of the island on a daily basis without walking around. To create a separation from the living area, you'll see she also drew a big buffet that would also help to create a visual barrier like an island facing the living room, I supposed. But it would still be low so I'm not sure if that works in practice? I think the buffet would be fantastic to serve on when having a dinner party. My concern was that with the south side of the island taken up by the booth and the buffet on the side, then everyone would be squeezed between the buffet and island if they wanted to talk to me. That isn't a bad thing, but I was thinking, and please tell me if my thinking is wrong, if I'm going to have the very open plan, creating little aisles and things to have to walk around and not having big open places for guests to stand seemed to defeat the purpose. Am I wrong on this? I Here is the pic of that idea. Hi Remodelfla, Great question. This house will be in northern CA so we will be able to be outside a lot of the time. I'll tell you what outdoor areas we have to see what you think. That porch you see at the end of the living room is a screened in porch that can be accessed next to the fireplace. I was thinking that location was good because it's blocked by the fireplace and it's central to the living area and bedroom. I can see hanging out there quite a bit. But, your point about how far to take things is excellent. The other spots, so far... we have a big entry courtyard and I picture having some furniture there because it's very windy where we are and sometimes it might be nice to be outside but protected. I like how we will be able to peak througn the front door and out the back entrance to see some view too. All the doors aren't drawn in yet. And then we currently have a screened in porch left of the entry door on the south side. I'm thinking we don't need two screened porches and we can just make that an outdoor area with the grill. There is a door to get there from the kitchen at the bottom of the page. Does it seem better knowing we'll have multiple spots now? Rhome, thanks! When you say keeping tasks separate, I'm interpreting that to mean you think it's okay to have the short side of the island facing the living room so it's not as a part of the main room. That is a relief. To the right of the kitchen is the dining and living room. To the left of the kitchen is an outdoor space. I'm also soooo glad you commented on which side to have the cooktop in relation to the cleanup sink. I've been spending weeks and weeks trying to go through this in my head to decide which is most beneficial (currently my cleanup sink is not near either ... don't get me started!). I was never quite sure but I was starting to think exactly what you advised. A friend told me you have a great kitchen and fantastic organizational sense so to know that you wish yours was oriented differently carries a lot of weight. I had actually looked up your kitchen and saw your cooktop wasn't on the long side of your island so I thought, oh, I guess it doesn't matter! :) So thanks for mentioning that....See MoreNew Construction - L shaped kitchen with island questions
Comments (10)AnnKH, thank you for sharing how you set things up. This gives me a great starting place. Like you, and others I've read on various posts, I'm wondering about that lost corner. I need to invent something that can pop up from thecorner - like a raised shelf that hides beneath the counter - a hidden compartment that can use that no mans land corner space. In our previous house we had a super susan at about a 45 degree angle in a sort of corner. It worked really well. We kept things like strainers, vegetable steamer basket, cheesecake pans etc. there but I liked my drawers so much that, like you, I'm really considering the drawers instead. In my head I have a plan for drawers and stand up dividers for things like baking dishes, muffin tins, etc. This is sort of scary and yet SO exciting at the same time. Mama Goose - Ohhh I'm drooling once again. I often think of chalk board back door and that sign, too. That was SO cool. I have photos of her kitchen saved on my phone I like it so much. I also like 2 fishies kitchen! Those are my 2 favs! I've seen other kitchens with baskets but I've never stopped thinking about HER baskets in the island. So, that's on my want list! I'm off to make tarter sauce for blackened catfish. Who wants to join us for dinner? Sunny...See MoreL shaped kitchen with island from Ikea - feedback on design
Comments (19)Dear Rosebloom2, Having not interviewed you I have no idea what you’re trying to accomplish. I have reviewed your kitchen design with this in mind. A kitchen’s purpose is to provide food and beverage service. If you design your kitchen well it should last 50 years and remain current and valuable regardless of changes in design trends. Being a simple machine with the only moving part being whoever is working in it. It should perform its purpose as efficiently as possible and look great while doing it forever (50 years). I believe you should buy your kitchen once, use it, enjoy it, and reap the benefits of owning a kitchen that doesn’t need to be replaced in 8 to 12 years when your appliances start to fail. If it’s designed to meet the latest trendy, new, and wow, and most are. The Impact You Expect your kitchen project to have could be extremely short lived. And you’ll quickly find you own a kitchen much like the one you so desperately wanted to replace. My Review: You have no pantry (could be a huge problem). Having all the mass (weight) of the refrigerator and broom closet on the one short wall makes your kitchen composition unbalanced (lopsided). Having the broom closet doors open to the left make the sides of those cabinets, in context, look out of place adjacent to your refrigerator enclosure. The inside corner wall cabinet is a waste (in my opinion). Sure you can fill it with lots of stuff but you can’t reach the back of that cabinet from the bottom shelf of it, and as you go higher it gets even less accessible. You could install a wall lazy susan but the results aren’t great because it leaves a lot of cabinet space unusable. What is in the front you see and what is behind that consider it lost because you’ll have to take everything in front out to get to it. continued.......See MoreLayout/Flow advice: Broken L or L Shaped Kitchen with Island
Comments (12)I would not close off the current entrance. There have been many threads on this forum from people trying to figure out what to do with their corners. If you decide to go with the 'L', I would not angle anything in the corner, as it is a huge waste of space. I think that the 'L' also makes the kitchen look smaller than it really is with the tall items crowding the range. I like the entrance there as it allows the kitchen to breathe. Functionally, I think it makes more sense to 'zone' your kitchen and put food storage together on the shorter wall to the right of your entrance. I would flank the refrigerator with pantries or pullouts and place a MW drawer across the aisle on the short end of island. Although it sounds like a great idea to have the frig near the dining space, it is not necessary. I had that in my previous kitchen, and there was just too much going on in the same space with my cooktop. Snackers can then get to the refrigerator and MW without traipsing through your cooking zone. It's also less steps when putting groceries away. I would use a range and as many drawers as possible on the long wall for all of your cooking needs. By eliminating the refrigerator and double ovens you would have a very spacious look and a tremendous amount of storage and prep space. Dirty plates will be coming from your dining space, so I like the DW on that end of the island, with dish and cutlery storage either across from or next to the DW, making it easy for someone to set the table without getting in your way at the range. I would also extend the island and make it as long as the range wall....See Moredan1888
2 years agolast modified: 2 years agoSusan W
2 years agoSusan W
2 years agomama goose_gw zn6OH
2 years ago
Related Stories
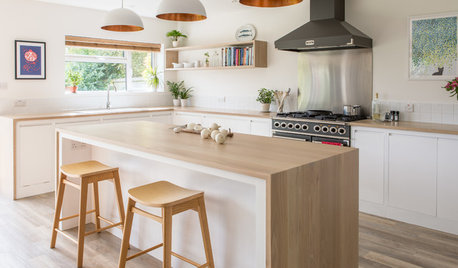
KITCHEN DESIGNOdd Walls Make Way for a U-Shaped Kitchen With a Big Island
American oak and glints of copper warm up the white cabinetry and open plan of this renovated English kitchen
Full Story
KITCHEN DESIGNIdeas for L-Shaped Kitchens
For a Kitchen With Multiple Cooks (and Guests), Go With This Flexible Design
Full Story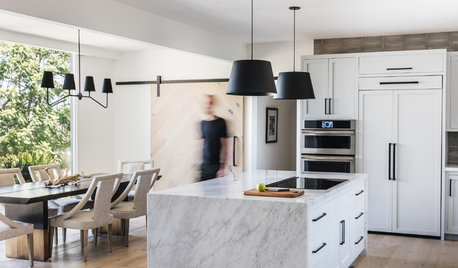
LATEST NEWS FOR PROFESSIONALSHow the Island Is Shaping the Kitchen of the Future
Pros weigh in on why the island is turning into the superstar of the kitchen — and where kitchen design is headed
Full Story
KITCHEN LAYOUTSHow to Make the Most of Your L-Shaped Kitchen
These layouts make efficient use of space, look neat and can be very sociable. Here’s how to plan yours
Full Story
KITCHEN LAYOUTSTrending Now: The Top 10 New L-Shaped Kitchens on Houzz
A look at the most popular kitchen photos uploaded in the past 3 months confirms a trend in kitchen layouts
Full Story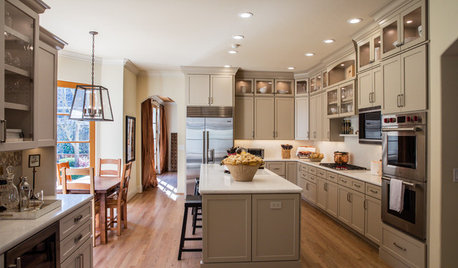
KITCHEN MAKEOVERSKitchen of the Week: Latte-Colored Cabinets Perk Up an L-Shape
A designer helps a couple update and lighten their kitchen without going the all-white route
Full Story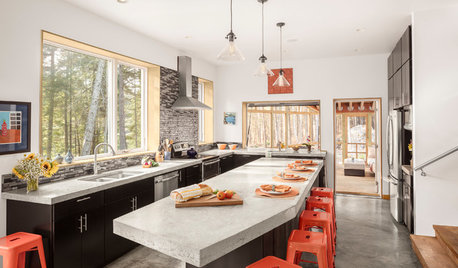
KITCHEN ISLANDSNew This Week: 5 Kitchen Island Shapes You Haven’t Thought Of
Going a bit abstract with your island design can get you more room for seating, eating, prep and personal style
Full Story
INSIDE HOUZZWhat’s Popular for Kitchen Islands in Remodeled Kitchens
Contrasting colors, cabinets and countertops are among the special touches, the U.S. Houzz Kitchen Trends Study shows
Full Story
KITCHEN DESIGNKitchen Layouts: Ideas for U-Shaped Kitchens
U-shaped kitchens are great for cooks and guests. Is this one for you?
Full Story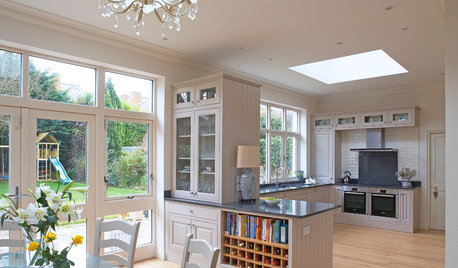
KITCHEN LAYOUTSKeep Your Kitchen’s ‘Backside’ in Good Shape
Within open floor plans, the view to the kitchen can be tricky. Make it work hard for you
Full Story



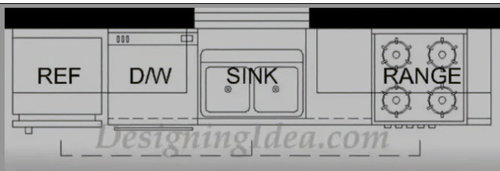

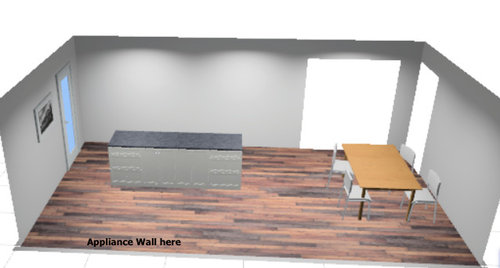

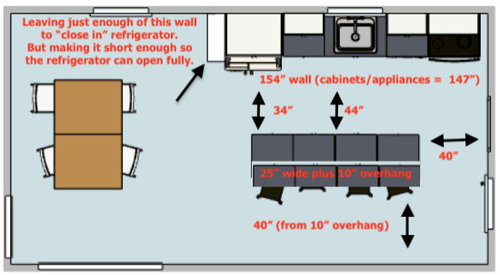
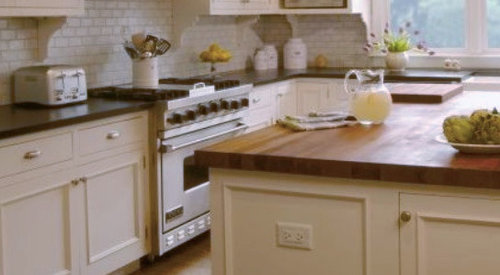
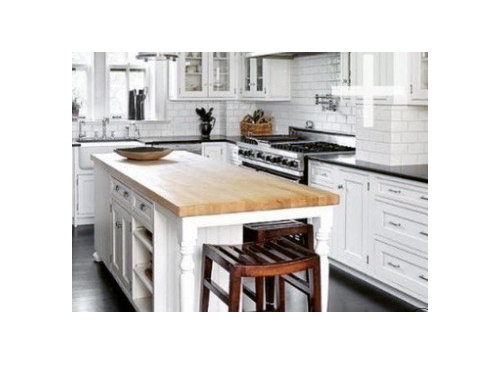
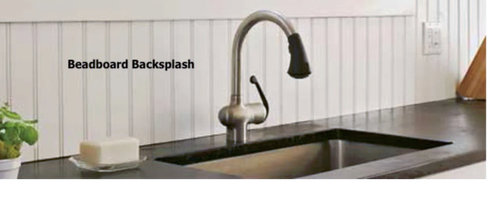

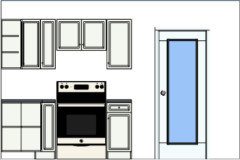


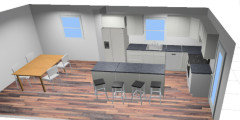
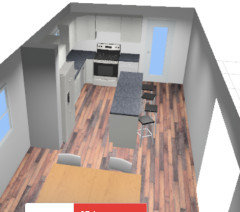
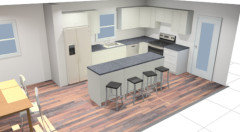







Susan WOriginal Author