Entry Wall Transition With Adjacent Hallway Entry
HU-528228756
2 years ago
Featured Answer
Sort by:Oldest
Comments (9)
PPF.
2 years agoHU-528228756
2 years agoRelated Discussions
Entryway flooring transitions
Comments (2)I think either of those options are good. Tile is nice and durable in an entryway. Wood would look great throughout the carpeted areas, especially the dining room. Never liked having carpet where I eat. Which you choose depends on what you think will look better....See MoreHallway/Entryway Transitions Between Rooms
Comments (2)I guess that's exactly what I was trying to say. I have a split floorplan so I have a doorless entry to the hall leading to my guest bedrooms, and another one going towards my master/laundry. I've just always seen the spaces divided, and wasn't sure if separations are more aesthetically pleasing than opening the entries....See MoreWhat to put on the entry hallway wall?
Comments (2)Wall sconces/candle holders on a sides can work. https://www.potterybarn.com/products/paned-glass-wall-mount-metal-candle-sconce/ https://www.overstock.com/Home-Garden/Danya-B.-Metal-Pillar-Candle-Sconces-with-Glass-Inserts-Set-of-2/21599487/product.html?...See MoreHow can I avoid an awkward transition strip at my front entry way?
Comments (3)I'm not keen on cutting tile to glue down the metal part of the transition piece in order to move it closer to the banister and out of the living room. Why not. Because that is the obvious thing that needs to be done. Then that little sliver of tile next to the bannister will go away. You need to remove the baseboard, lay the laminate. Then scribe the base to the floor (if needed) and reinstall. You don't want to bury the base behind the flooring....See MoreHU-528228756
2 years agoMark Bischak, Architect
2 years agoHU-528228756
2 years agoHU-528228756
2 years agolast modified: 2 years ago3onthetree
2 years agoPPF.
2 years ago
Related Stories
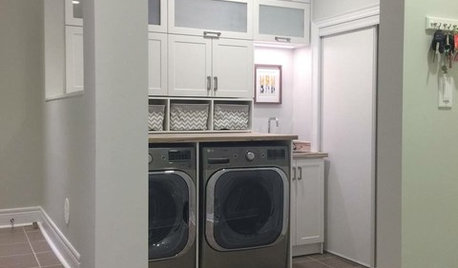
ENTRYWAYSRoom of the Day: Reconfiguring an Entry and Laundry Room
Creating a mudroom from closets and opening up a laundry room make a big difference for this family in Canada
Full Story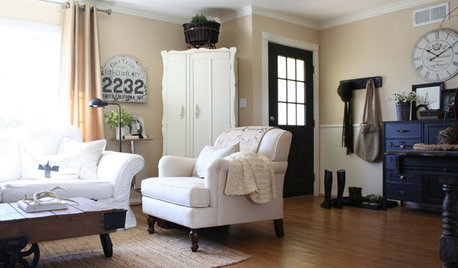
ENTRYWAYSHow to Make the Most of Your Entry (No Coat Closet Required)
A well-designed foyer offers storage, seating and other features to help you get out the door on time and looking good
Full Story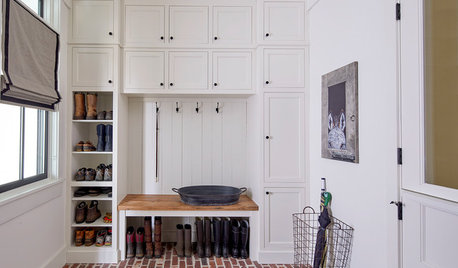
TRENDING NOWThe Most Popular New Entries
Houzzers’ favorite photos showcase entries that make a stunning first impression and mudrooms packed with storage
Full Story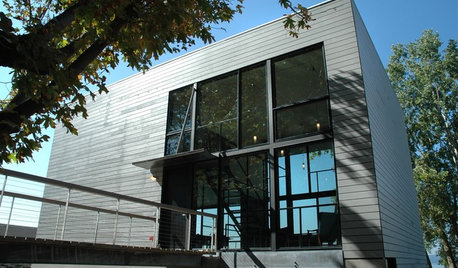
REMODELING GUIDESBridges Home: A Sense of Entry
Elevated Walkways Heighten the Experience of Arrival
Full Story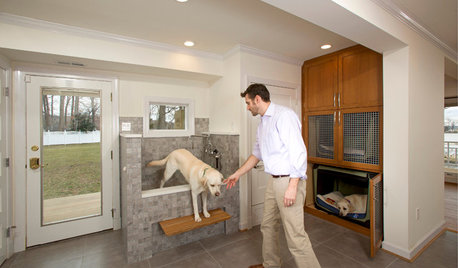
BEFORE AND AFTERS5 Mudroom and Entry Makeovers Add Function and Style
New cabinets, benches, hooks and even a dog shower elevate these hardworking spaces
Full Story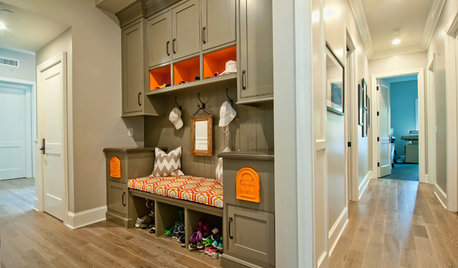
ENTRYWAYSSingle Design Moves That Can Transform an Entry
Take your foyer from merely fine to fabulous with one brilliant touch
Full Story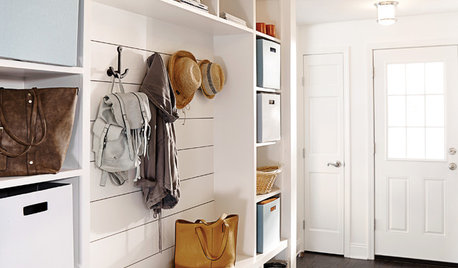
ENTRYWAYSTrending: Top 10 Wood, White and Light Entries in Summer 2018
The most popular newly posted entryways on Houzz are bright and airy with a hint of rustic charm
Full Story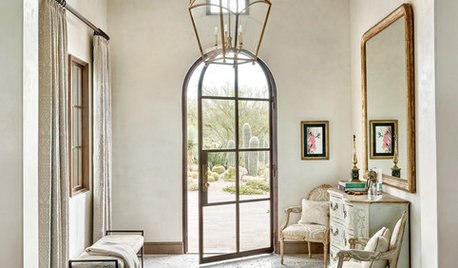
ENTRYWAYSTrending Now: 20 Top New Entries to Welcome You Home
See the photos of entryways and foyers that have been getting the most saves to ideabooks lately. Have you saved one of them too?
Full Story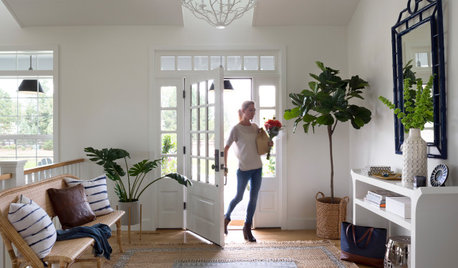
HOUSEKEEPING7-Day Plan: Get a Spotless, Beautifully Organized Entry Hall
Take your entry from scuffed up to spiffed up — restoring total cleanliness and order in just a week
Full Story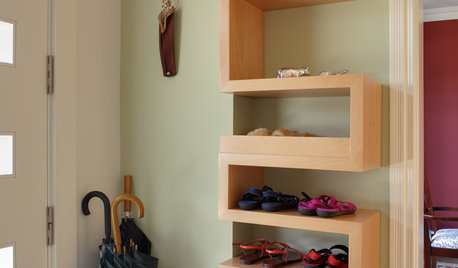
ENTRYWAYS7 Design Ideas for a Small Entry
Banish the clutter — and the last-minute search for keys — with these ideas for organizing your entry
Full StorySponsored
Central Ohio's Trusted Home Remodeler Specializing in Kitchens & Baths



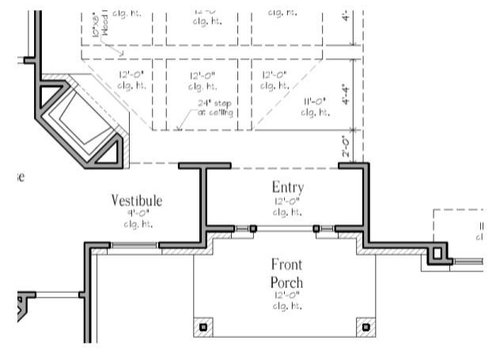
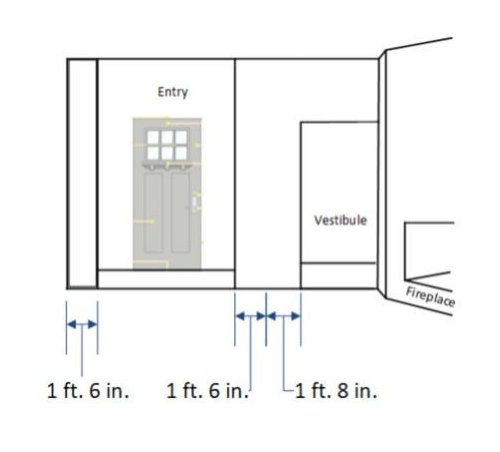
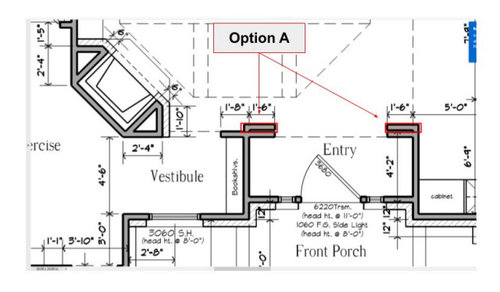
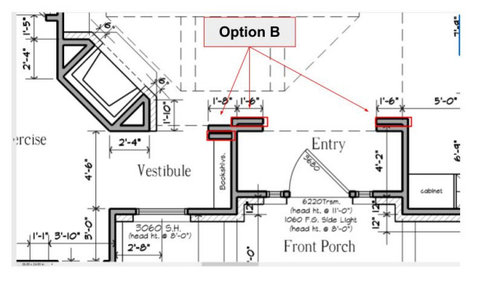

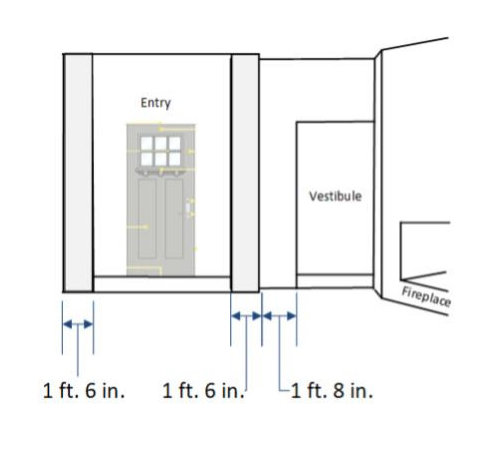
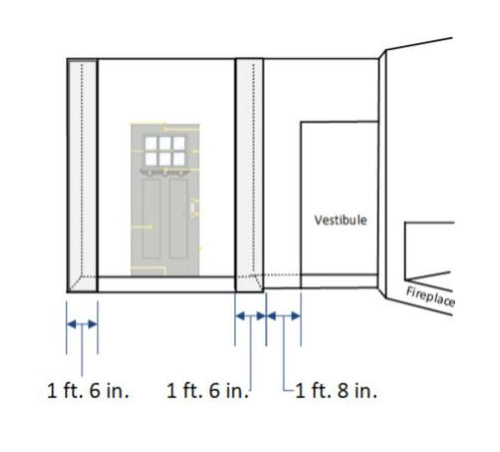
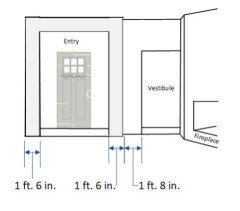
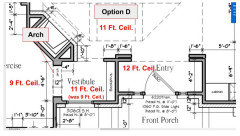
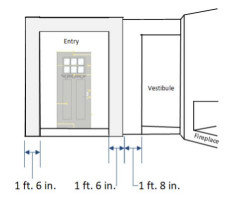

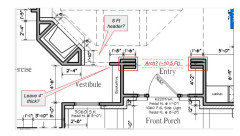
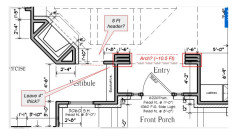
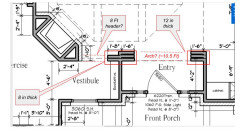
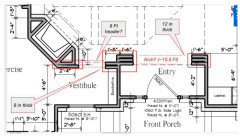
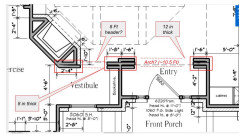
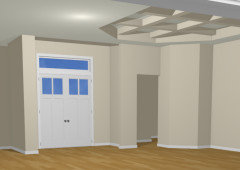



3onthetree