Need help improving kitchen/mudroom addition floor plan
LJ Chadin
2 years ago
last modified: 2 years ago
Featured Answer
Sort by:Oldest
Comments (8)
Julie Praus
2 years agoRelated Discussions
Help with White Kitchen & Mudroom Floor Plan
Comments (3)I can't tell either if your kitchen is large enough for this but you might also consider the two island solution so that you would have one island parallel to cooktop and another that could have seating. And this also might avoid "bumping butts" with the two sinks and two cooks. I have seen this successfully used in some kitchens...See MoreKitchen-can't take it anymore, help w layout! want addition + mudroom
Comments (96)Here's another idea: Your foyer is the right size to be a half bath. And since it's across from the stairs, it's also naturally positioned off what will feel like a little hallway. You mentioned that the stack for the upstairs bathroom is somewhere over the dining room (I think on the wall between the dining room and the front porch)? If so, then the plumbing/sewer lines aren't far from the current foyer. The front door could move to where the front-facing living window is. This is one of the few fenestration changes you could make to the front of an old brick house that would look right because it involves only removing the few bricks below the window. This doesn't require reframing (so it's not expensive structural work), and you don't need to add any bricks (which is good because new brick work never matches quite right -- good enough for the less-visible sides of the house, but not something you'd want on the front). You said earlier that your living room is so long that you don't use part of it, so it shouldn't be any issue to define a small section at the end of the living room to be your foyer. There's also a couple handy walls there for hooks or a bench or a wardrobe or whatever foyer-like amenities you might want. I suspect it'd be an overall upgrade from your current foyer, which is pretty cramped. Meanwhile, moving the bathroom frees you up to devote the current half bath space to the kitchen. The result is a MUCH more functional galley kitchen. Since all the working areas of the kitchen are in one line and the walkway is a generous width, you could easily have three people working in this new kitchen. You'll also be flooding both the kitchen and living room with light and creating a great cross-breeze by having a direct, uninterrupted line from the new kitchen door to that living room window that is closest to the library. The kitchen is where you'd be doing your only structural work -- removing the current bathroom walls (if those are even structural) and creating a new window over the new sink location. The kitchen sink in the galley hasn't moved very far from the sink's current location, so hopefully that'll be more of a plumbing tweak than a situation where you have to pay to completely re-pipe. You'd also be turning the current kitchen window into your new kitchen door (which, like the living room window conversion, shouldn't require reframing and therefore wouldn't be structural) and bricking up over where the old kitchen door was. You could leave the bathroom window as-is if it is above counter height and you're willing to forgo a storage cabinet to the right of the stove. There's also a possibility that the bricks removed during the living-room-window-turned-door process and the kitchen-window-turned-door process and the new-kitchen-window-creation process could be salvaged and used to feather in the patching for the old front door and/or the old kitchen door. As for the mudroom, I'd suggest you make the library a mudroom/library. There are two great walls for mudroom stuff right next to the library's backdoor. Even with whatever furniture you have in there for the library purposes, that room generally has space for the whole family to pile in and take off their winter things at once. And you'd no longer have people with mudroom business traipsing through your kitchen. In general, the above is a WAY better kitchen and a WAY better mudroom situation without an addition....See MoreFloor plan with mudroom help
Comments (3)Can you add a picture and/or floor plan of the entrance interior?...See MoreGarage & Mudroom Addition - Design Feedback Needed
Comments (49)@3onthetree I'll attach the 2nd story plan below. Another thing that can't be commented on is the 2nd floor. I assume the area over the Mudroom will be designated for the Bedroom's bath and closet, which neither will have windows. The slope of the roof will reduce the available floor area of both the bedroom and bonus room. And I think you are saying even after adding the upstairs bedroom you will still have the same 4 bedrooms when you are done (by eliminating the basement bedroom?), and know that the septic is sized for #bedrooms and will remain adequate? Speaking of HVAC, you have the propane tank and septic existing off of this corner. So where is the electrical feed and panel, here too? Where is the current garage, if any? Actually the space above the mudroom / laundry is not being used as livable space. The bedroom / bonus addition are over the garage. The basement is not being extended; there will be a walk-in crawl space below the mud/laundry addition. The propane tank is being excavated and removed & converted to natural gas. Septic tank is off the back corner of the deck, with pump line running straight out to the field (see photos above). There is no current garage - original photo is the entirety of the house. Electrical panel is off walkout basement (near bedroom in basement). We will have an extra bedroom (master on main, 2 original bedrooms on 2nd floor, bedroom in basement, plus new bedroom above garage). The septic perks for 5 bedrooms and is therefore adequate (confirmed by septic company) - I still don't understand the FP. Does it only serve the 1st floor, and as it sits now you will keep it for use and it will now be located in the deadman's space between the Dining and Living? The original fireplace is super bizarre to me in that it's a woodburning fireplace that only serves the basement. Our plan is to convert it to gas logs (when they switch from propane to natural gas). This has been verified that it's no problem by 2 separate companies that service gas. We are switching from propane to natural gas because 1) we have to relocate the propane tank anyway in order to put the addition on...the tank is right where the addition is going, 2) if we have to relocate it, might as well just switch, 3) originally natural gas was not available in our area (when the house was built in the 1970s) but is now available so it makes sense to make the switch. It's an expensive proposition due to the fact the house sets back several acres from the main road, but I think it's worth it in the long run. - The amount of fill approaching 4' deep under a garage slab is concerning (and expensive) if it is not done correctly, and usually it isn't by residential contractors. Having a deeper hole from the propane tank to fill even adds to the potential failure of your slab. I am really worried about this as well. The contractor is currently reaching out to companies that specialize in this. But I'm open to other design ideas that would prevent this from being necessary. I am genuinly not at all attached to the floor plan as drawn but haven't been able to come up with a viable solution. I am willing to move septic IF the design is something I'm in love with. - Things like removing brick, matching brick, installing beams, fill compaction, etc that the contractor has said "not a problem," well, he/she's sorta correct as anything can be done depending on how much money you throw at it. However, the contractor is not so concerned with your cost and how those things affect the layout at this stage, if ever. All brick is being painted white to 1) prevent need to match closely and 2) because I don't like red brick (just personal preference), 3) trying to modernize the house a tad bit. We've given them our all-in budget and they said it's no problem but I won't lie I'm nervous. Thank you, thank you, thank you for your help!!! This is the biggest investment of our lives and I don't want to mess it up. Edit: floor plan didn't attach, edited to add it 2nd Floor: Basement:...See More3onthetree
2 years agoLJ Chadin
2 years agoWestCoast Hopeful
2 years agolucky998877
2 years agoUser
2 years agolast modified: 2 years ago
Related Stories

BEFORE AND AFTERSKitchen of the Week: Saving What Works in a Wide-Open Floor Plan
A superstar room shows what a difference a few key changes can make
Full Story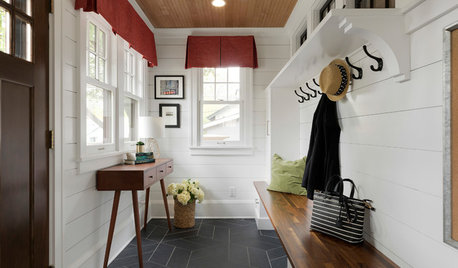
MUDROOMSMinnesota Mudroom Addition Keeps Chaos Out of the Kitchen
The room makes winters more manageable with spots for coats, gloves, boots and more
Full Story
KITCHEN WORKBOOKNew Ways to Plan Your Kitchen’s Work Zones
The classic work triangle of range, fridge and sink is the best layout for kitchens, right? Not necessarily
Full Story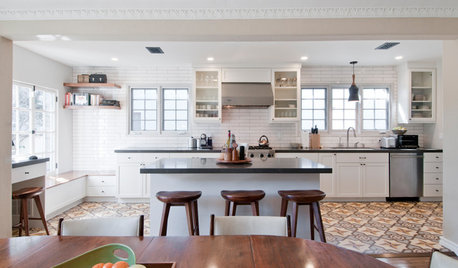
KITCHEN OF THE WEEKKitchen of the Week: Graphic Floor Tiles Accent a White Kitchen
Walls come down to open up the room and create better traffic flow
Full Story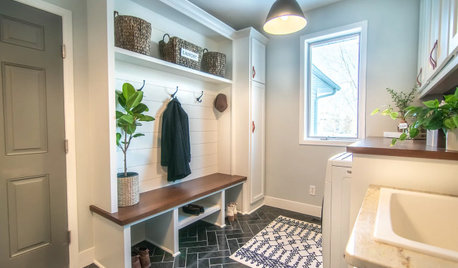
ENTRYWAYSBefore and After: New Mudroom Helps a Family Get Organized
A designer improves functionality while adding modern farmhouse style to a family’s landing zone and laundry room
Full Story
KITCHEN DESIGNKitchen of the Week: Remodel Spurs a New First-Floor Layout
A designer creates a more workable kitchen for a food blogger while improving its connection to surrounding spaces
Full Story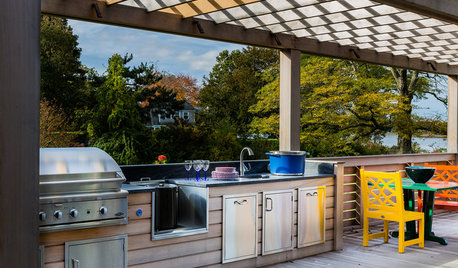
OUTDOOR KITCHENSHow to Cook Up Plans for a Deluxe Outdoor Kitchen
Here’s what to think about when designing your ultimate alfresco culinary space
Full Story
ORGANIZING7-Day Plan: Get a Spotless, Beautifully Organized Kitchen
Our weeklong plan will help you get your kitchen spick-and-span from top to bottom
Full Story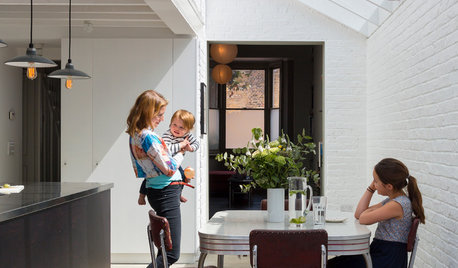
ADDITIONSRoom of the Day: A Light-Filled Loft-Style Kitchen Addition
A period London property embraces industrial style and exposed materials with an open-plan layout
Full Story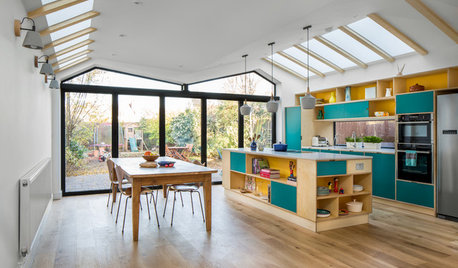
KITCHEN MAKEOVERSOpen-Plan Kitchen Gains Light and a Connection to Nature
A bright and colorful London addition replaces a ‘falling apart’ sunroom, a kitchen and a living room
Full Story


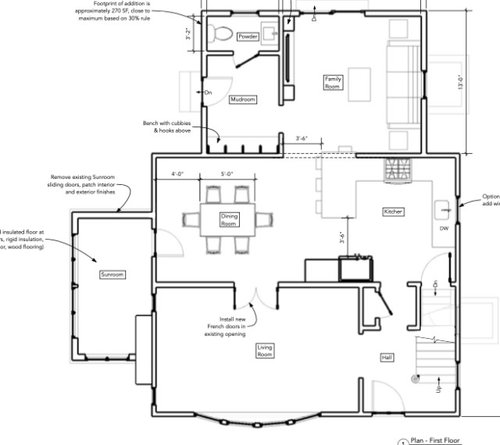




Elizabeth