Awkward kitchen Reno needs help
blubird
2 years ago
last modified: 2 years ago
Featured Answer
Sort by:Oldest
Comments (9)
blubird
2 years agoRelated Discussions
Need help with very Awkward kitchen layout!!
Comments (20)Okay, here are two more ideas, with windows and doors in existing locations, plumbing untouched but with the gas line moved. These plans use Ikea cab sizes (rounded up, obviously). I spec'd a CD fridge in both plans to avoid crowding the back door. I eliminated the peninsula and swapped it for an island with room for 2 seats. Eliminating the peninsula allowed me to move the range down the wall, giving you more prep room between sink and range. The island is composed of a counter supported by 2 legs at the lower end and an upper cabinet serving as a base cabinet at the top end (check Ikea hacks, this has been done before). The lower end of the island is open for seating like this [Transitional Kitchen[(https://www.houzz.com/photos/transitional-kitchen-ideas-phbr1-bp~t_709~s_2112) by Charleston Cabinets & Cabinetry K & K Custom Cabinets LLC Plan D adds a peninsula for seating opposite the fridge. The 3 cabinets in the lower left corner are upper cabs used as base cabs. Stack an additional 12" and 24" on top of the bottom 2 to create a shallow pantry. The 24" cab below the window is only one high, topped with counter. You can eliminate the doors and have a bookcase/display case here instead. The top side of the peninsula has one each 12" and 30" wide base cabs, facing the fridge, for more storage and serving as counter support. The peninsula has room for 3 seats with ample aisles behind the seats. I curved the lower right end of the counter overhang. You can use the peninsula as additional prep area, buffet counter, snack center.... Whatever fits your needs. This post was edited by lisa_a on Sun, Jul 13, 14 at 16:50...See MoreNeed help with awkward kitchen wall
Comments (7)HI -- You say your getting new cabinets but not making any changes with the layout . I am sorry but that does not make any sense and sounds like a waste of money . I would get rid of the angled section and just have the cabinets in a line . And the stove needs to be moved over to make room on each side for work space . You could have a see trough glass cabinet at the end of the new peninsula If you run base cabinets in a straight line then not having the angled upper cabinets there , then you will have room for some feature pendent lights. Perhaps getting a kitchen designer will help you so your not making huge expensive mistakes ....See Moreneed help with small kitchen design please, awkward shape/low window.
Comments (5)The biggest problem with the original space was the lack of countertop/work space. Moving the refrigerator will definitely help. I'm guessing you'll add a dishwasher too? Maybe a mini (24") so you can also have a narrow cabinet for baking sheets or a pull-out spice rack. Looks like you might have room across from the kitchen on the opposite wall for a 12 in deep floor to ceiling pantry, the width of the kitchen for extra storage. And a small rolling cart with a butcher block top could be stored by the window, but brought out into the center for an extra work area. Depends on how much you need to store, and how much you cook. If you're in New York or something and don't cook much. I'd keep things pretty minimal....See MoreAwkward kitchen needs Reno and ventilation
Comments (2)Mcarroll16, it's very odd how the original posted. When I went to reply to any of the responses, I couldn't do so unless I logged into Houzz, although I was logged into gw. If the post hits a dead end, so be it. But I wanted it to have a fair shot. On the earlier post, I did ask mamgoose about moving the fridge to the hutch area. Removing that wall between the living room and kitchen is a load bearing wall and probably is a non-starter. As mentioned above, DIL is more interested in pretty than function, and son is going along, and is not kitchen obsessed like most of us here. I try to talk to them about venting and where the dishes are going, and providing a spot for paper towels, but I'm not getting anywhere. She had shown me the pix she had taken of the neighbor's house with the island, and I was not impressed. I saw lots of clutter on a 2 level island and very few uppers. But at least that kitchen had a 30” range. I won't post them here here, because they're not mine. DIL is talking about a 36” cooktop with an oven beneath which I dont think is a wise idea, and I tried to explain about the need for a hood larger than 36” which would reduce the available space for uppers, not to mention the inefficient routing for ductwork. I thought mamgoose's layout was quite good, but DIL wants a place to sit and preferred the island layout I'm trying to save son and DIL from themselves. This could be a costly mistake. P.S. I was able to post without logging into Houzz....See Moreblubird
2 years agoblubird
2 years agolast modified: 2 years agothinkdesignlive
2 years agoblubird
2 years agothinkdesignlive
2 years agoblubird
2 years agolast modified: 2 years ago
Related Stories
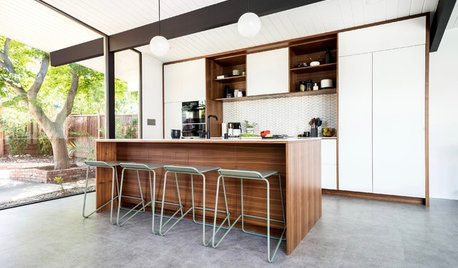
KITCHEN DESIGNKitchen of the Week: Classic Eichler Updated for Today’s Needs
A designer helps a couple honor their midcentury home’s design while creating a kitchen that works for their lifestyle
Full Story
LIFEDecluttering — How to Get the Help You Need
Don't worry if you can't shed stuff and organize alone; help is at your disposal
Full Story
BEFORE AND AFTERSKitchen of the Week: Bungalow Kitchen’s Historic Charm Preserved
A new design adds function and modern conveniences and fits right in with the home’s period style
Full Story
MOST POPULARHow Much Room Do You Need for a Kitchen Island?
Installing an island can enhance your kitchen in many ways, and with good planning, even smaller kitchens can benefit
Full Story
KITCHEN DESIGNKey Measurements to Help You Design Your Kitchen
Get the ideal kitchen setup by understanding spatial relationships, building dimensions and work zones
Full Story
KITCHEN DESIGNKitchen of the Week: Taking Over a Hallway to Add Needed Space
A renovated kitchen’s functional new design is light, bright and full of industrial elements the homeowners love
Full Story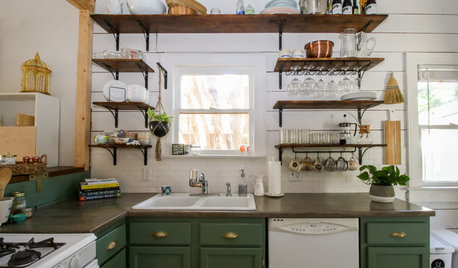
MY HOUZZMy Houzz: Friends Help With the DIY Redo of a San Antonio Kitchen
A Texas homeowner and her pals transform the room with green painted cabinets, open shelving and shiplap walls
Full Story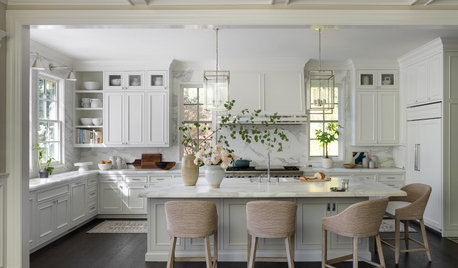
KITCHEN ISLANDSPlan Your Kitchen Island Seating to Suit Your Family’s Needs
In the debate over how to make this feature more functional, consider more than one side
Full Story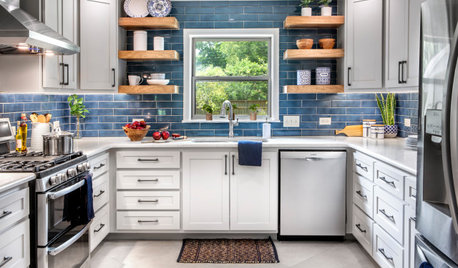
KITCHEN STORAGEGet the Most Out of Your Kitchen’s Undersink Area
Clever solutions can turn this awkward space into a storage workhorse for cleaning supplies and more
Full Story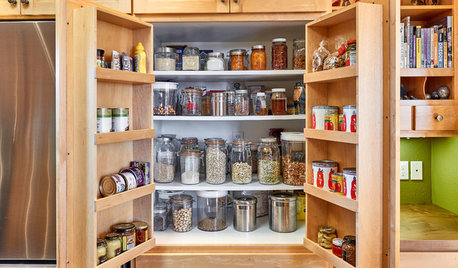
KITCHEN MAKEOVERSThis Kitchen’s Custom Storage Has a Place for Everything
An architect helps Oregon homeowners remodel their kitchen and make their storage more functional for the long term
Full Story


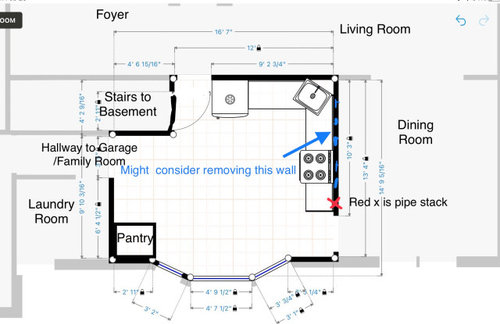
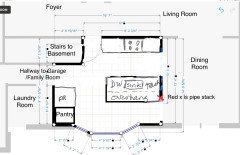
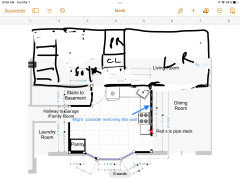


mama goose_gw zn6OH