Need help with very Awkward kitchen layout!!
rahull
9 years ago
Featured Answer
Comments (20)
bpath
9 years agormtdoug
9 years agoRelated Discussions
need layout help--awkward window
Comments (13)Sorry, I don't have any skill when it comes to layout advice but I can tell you about replacing windows. We ended up raising three window openings so we could put counters underneath and lowering and moving another window opening. We removed the windows ourselves and we did our own trim work interior and exterior to match the rest of our 1915 house. We also repaired the exterior stucco ourselves. We hired out someone to install the new windows and to do the framing (there were some header issues and as it turns out some other support problems). The cost of labor was $2,000 for the four window openings (three window openings of about 70" wide by 45" high, one 35"w x 45"h). It was already a total gut job and we insulated while we were at it and got new drywall so I do not consider any of that additional costs. It was a big decision to make whether to move the windows or not but we are SO HAPPY we did. We also have a small kitchen and moving the windows made the layout process easier. I would get bids on the cost to move the window - the brick work might not be as expensive as you think. Also if you are getting new windows I think there are still tax incentives that apply. If you do decide to just drywall over it, my neighbor did that and just put blackout material over the window so it always looks like a curtain is drawn. It is not very noticeable but the window is under a carport and the window sill is above eye level. Personally I think with a small kitchen you are best to keep both window openings - it keeps it from becoming cave-like....See MoreNeed help with awkward layout and opening kitchen in late 50s ranch
Comments (24)You guys are awesome! I tried to incorporate everyone suggestions (because they were all great!) and this is what I've come up with. Since I'm not sure which of the kitchen walls are load bearing, both designs incorporate the possible need for a beam to extend down, which is fine. LAYOUT A: large pass-through looking into the living room and the doorway to the kitchen has been expanded. Basement stairs and corner coat closet have also been removed and the doorway into the addition has been widened. Hoping the outer facing cabinets around the beam can act as a place to put keys and bags, otherwise, we have no entryway. Concern: I'm a messy cook and with that being said, I'm questioning whether the stove should be below the pass-through because I'm envisioning grease splattering and sauce flying into my living room. LAYOUT B: The same as layout A but with a smaller pass-through that begins after the stove. My concern for this is despite the pass-through being just shy of 5ft wide, based on this mock-up, it doesn't look like it does much to open the room. Would this be a waste of money to even bother with? Here's a loose floorplan of both A and B. What are your thoughts? The fridge jams me up a bit because it seemed too bulky near the kitchen entrance and moving it towards the addition opening made it too crammed again....See MoreAwkward Living Room; needing layout help!
Comments (16)This suggestion is kind of taste-specific and might not be your style at all, but I'll share my thoughts... What about this long, lounge-y leather sofa from Article that Chris and Julia put in their cabin? This kind of sectional that's more like a sofa+chaise won't take up too much room in the narrow space between stairs and kitchen. https://www.chrislovesjulia.com/2018/01/sectional-frame-article-sofa.html With the floating stairs behind, I think you need something with simple lines, heft and no legs. The room could probably get cluttered looking very easily with those stairs, so my inclination is very minimalist furnishings. If you must have a TV in this space, I'd put it on the wall opposite the fireplace so at least you can view it from the kitchen. You could put a swivel chair to the left of the sofa so one could spin and see the fireplace. Personally, I don't think I'd worry about making the fireplace a "focal point." The sofa with the pretty stairs behind is a more important focal point, IMO, because it's what you see most prominently from the foyer, the kitchen and the dining room. Here's another layout that might provide some inspiration. Hefty, cool sofa flanked by a swivel chair and a bench. With an arc lamp. . . And a floor plan explanation:...See MoreVery awkward kitchen needs renovating
Comments (22)If you remove the left door going outside and move the doorway to the dining room, you could keep your sink where you have it located and put the dw and stove on the left wall. You might have to make shallow cabinets on the right wall to accommodate the new doorway....See Moremissingtheobvious
9 years agocam349
9 years agomdln
9 years agoalerievay1
9 years agoUser
9 years agolavender_lass
9 years agolascatx
9 years agorahull
9 years agodebrak2008
9 years agoideagirl2
9 years agoBuehl
9 years agoKitch4me
9 years agorahull
9 years agolisa_a
9 years agolisa_a
9 years agolisa_a
9 years agolisa_a
9 years ago
Related Stories

KITCHEN OF THE WEEKKitchen of the Week: An Awkward Layout Makes Way for Modern Living
An improved plan and a fresh new look update this family kitchen for daily life and entertaining
Full Story
HOUZZ TOURSHouzz Tour: Dialing Back Awkward Additions in Denver
Lack of good flow once made this midcentury home a headache to live in. Now it’s in the clear
Full Story
ATTICS14 Tips for Decorating an Attic — Awkward Spots and All
Turn design challenges into opportunities with our decorating ideas for attics with steep slopes, dim light and more
Full Story
ROOM OF THE DAYRoom of the Day: Great Room Solves an Awkward Interior
The walls come down in a chopped-up Eichler interior, and a family gains space and light
Full Story
DECORATING GUIDESHow to Work With Awkward Windows
Use smart furniture placement and window coverings to balance that problem pane, and no one will be the wiser
Full Story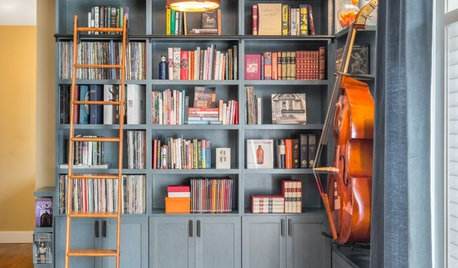
THE HARDWORKING HOMEFrom Awkward Corner to Multipurpose Lounge
The Hardworking Home: See how an empty corner becomes home to a library, an LP collection, a seating area and a beloved string bass
Full Story
MOST POPULAR7 Ways to Design Your Kitchen to Help You Lose Weight
In his new book, Slim by Design, eating-behavior expert Brian Wansink shows us how to get our kitchens working better
Full Story
BATHROOM WORKBOOKStandard Fixture Dimensions and Measurements for a Primary Bath
Create a luxe bathroom that functions well with these key measurements and layout tips
Full Story
HOME OFFICESRoom of the Day: Home Office Makes the Most of Awkward Dimensions
Smart built-ins, natural light, strong color contrast and personal touches create a functional and stylish workspace
Full Story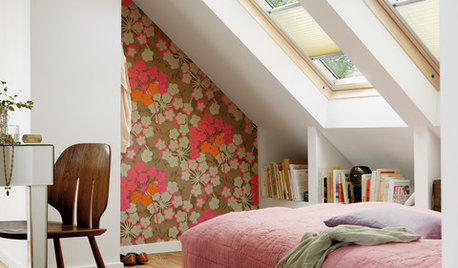
DECORATING GUIDESAsk an Expert: What to Do With an Awkward Nook
Discover how to decorate and furnish rooms with oddly shaped corners and tricky roof angles
Full Story


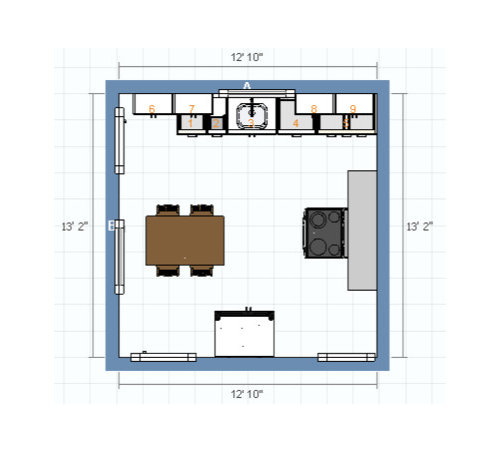
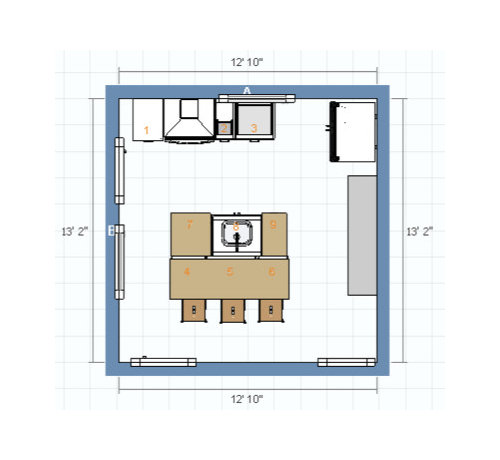
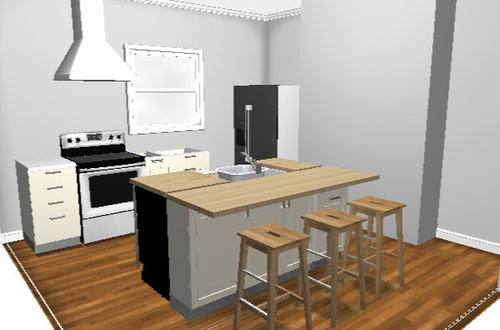
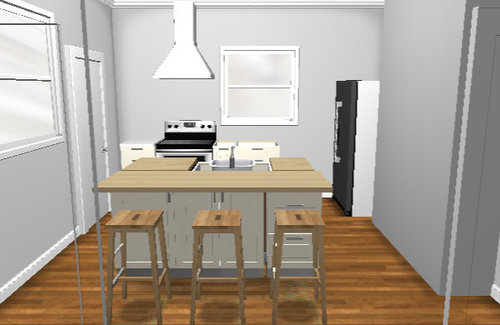
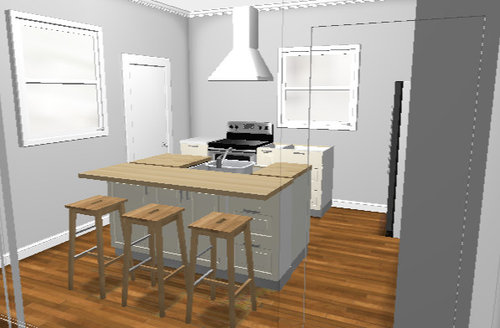


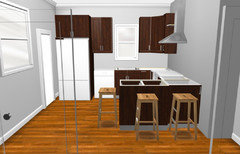
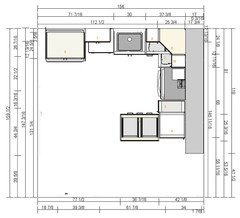
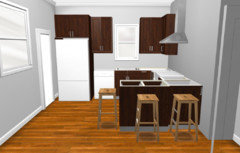


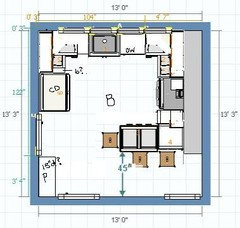
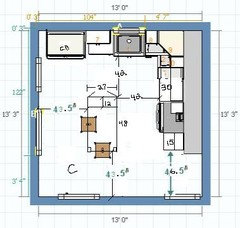





cam349