You all dislike my kitchen layout. Help me figure it out :)
almostdone21
2 years ago
last modified: 2 years ago
Featured Answer
Sort by:Oldest
Comments (12)
mama goose_gw zn6OH
2 years agoemilyam819
2 years agoRelated Discussions
please help me figure out the best raised bed layout for my yard
Comments (6)I few more details on the plans that I posted above: The raised beds along the fence would be completely separate from the fence, I'm not talking about heaping dirt against the fence or anything like that lol! Just building raised beds 2' wide and placing them against the fence so I can grow vertically as much as possible. I have a 50' roll of black vinyl coated chain link fencing (part of it is used to enclose the current garden) and I plan to repurpose it by hanging it along the back fence so I can trellis peas, beans, tomatoes, melons, whatever. I have been reading that growing vertically is one way to get more out of a small space. Since I have two medium sized dogs and I have learned the hard way that regular garden fencing or poultry wire isn't really sturdy enough, I was planning to buy some hog panels, have them cut in half, and have those go along the front of the beds to keep everything out. Hog panels are 34" tall and the bars are close together at the bottom and gradually get further apart as they go up. Each half would weigh about 17 pounds, so I can lift a section off as needed to tend the garden, then put it back up when I'm done. The design I came up with has a 4' tall 4'x4' fence post between each bed, about 2' feet out from the existing fence posts. The end pieces of each raised bed will be screwed into it, and once the 1' tall beds are filled with dirt, it should be plenty sturdy enough to support these panels. I also intend to have a piece of 2"x4" going between each of these posts and the actual fence posts to lend greater stability to both, and that will be the only thing that connects the raised beds to the fence. I thought it would be best to keep them totally separate to allow the fence to be worked on or even replaced later if needed, without having to remove the beds. The center beds would need a different setup for keeping out the dogs and rabbits. I had in mind some kind of enclosure that goes around the perimeter, with a gate at the opening. Most likely I would use the same hog panel idea so I could access the beds from the outside or the inside, or I could opt to leave part of it in place and use it for a trellis. I have thought about even enclosing the whole thing with heavy plastic to create a greenhouse for winter, and I could also use it to suspend shade cloth since the sun is a bit too much here in Oklahoma in the summer and it actually gets hot enough that the tomatoes stop setting fruit. The only thing I don't like about this idea is that it is right in the middle of the yard (actually, two of them, one on each side) though the dogs would have a blast running around them. Aesthetically, I think the perimeter beds along the fence would be more attractive and open, even with the smaller island beds added. I would probably put just low covers on those and use those beds for low growing crops since I would have plenty of space to trellis the taller crops along the fence. Thank you for considering my ideas and if you have any feedback or suggestions for me, please let me know! Here is a link that might be useful:...See MoreHelp me figure out how to decorate my kitchen.
Comments (15)I would not add anything that sticks out much into the walkway on that long wall...people's shoulders will whack them going by! And at the risk of horrifying everyone, I see no reason why you shouldn't paint the three walls of your kitchen a different shade from everything else, if you want to. A warm gold-toned tan would give a good backdrop to the things you want to use, and make the kitchen into a space of its own. I would also pull the ledge off the pass-through and add a generous countertop supported by big iron brackets on the family room side where your family and friends could sit while you are in the kitchen, and that you could use as a serving surface or bar. That would solve your no-table problem in a simple way. Since you don't have a window, your big wall is the ideal place for a really big mirror, the size of an actual window, which you could then surround with four prints that suit your style. I agree that you shouldn't clutter things up...you don't have the luxury of a lot of counter space, so you will need to keep your counters pretty clear of things that are only decorative. You can put something nice in the corners, though...Ballard has a group of white urns that are purely decorative, but you might do well at antique shops and fleas, too, and find things you can actually use (these are purely decorative). And I would hang that wonderful plaque on the larger wall over your fridge, so you can get it up higher and see it from the family room. Here is a link that might be useful: Ballard urns...See MoreHelp me figure out my color scheme! I love my tile choice but...
Comments (30)Yes, agree completely. Gray-blue tinted marble-like surface would work better. I am also beginning to think that white cabinets would be a no-go with this...would really want some color under the countertop to balance out the intensity of tile. The thing is that I was always obsessed with oriental tile patterns but I never thought that using them will also dictate a certain cabinet color. For instance, out of all the choices below (the last photo shows my chosen tile installed), I really think either blueish or gray-ish cabs will work. If I was really brave, I'd do navy blue, but I'm not. What cab color would you do? I also thought about doing different cabinet colors but I fear it would add to the overall busy-ness. Although my kitchen does have very clear zones (island, perimeter, breakfast nook flanked by glassfront towers) so different colors would not be illogical...Btw, I will be ordering painted doors from Scherr's, so COULD do different colors...decisions,decisions!...See MoreHelp me figure out if my kitchen can be improved?
Comments (21)@everdebz Yes it is a country style (not my style) - this is the house I'm buying so I plan to repaint in white (more modern/minimalist style). I do have to repaint kitchen cabs anyway - they look a lot better in the photo but in reality have a lot of peeling paint. Countertop will also have to be replaced as it is concrete painted with peeling paint. Here are some photos of the bathroom. The area with 3 squares is a free standing vanity thing. Next to the other vanity thing that holds two sinks. I love the idea of making it a closet! I prefer "clean" spaces and the multiple vanity things in the master bath aren't my favorite. Where would you put an office? Also pic of the other side of the kitchen with side view of pantry (the thing that bothers me)...See Morealmostdone21
2 years agoalmostdone21
2 years agoemilyam819
2 years agobmorepanic
2 years agoherbflavor
2 years agolast modified: 2 years agoalmostdone21
2 years agokim k
2 years agoDebbi Washburn
2 years ago
Related Stories

KITCHEN DESIGNKitchen Layouts: Ideas for U-Shaped Kitchens
U-shaped kitchens are great for cooks and guests. Is this one for you?
Full Story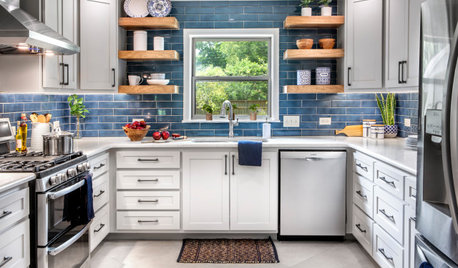
KITCHEN STORAGEGet the Most Out of Your Kitchen’s Undersink Area
Clever solutions can turn this awkward space into a storage workhorse for cleaning supplies and more
Full Story
INSIDE HOUZZData Watch: Top Layouts and Styles in Kitchen Renovations
Find out which kitchen style bumped traditional out of the top 3, with new data from Houzz
Full Story
KITCHEN DESIGNHow to Map Out Your Kitchen Remodel’s Scope of Work
Help prevent budget overruns by determining the extent of your project, and find pros to help you get the job done
Full Story
KITCHEN LAYOUTSThe Pros and Cons of 3 Popular Kitchen Layouts
U-shaped, L-shaped or galley? Find out which is best for you and why
Full Story
SMALL KITCHENSSmaller Appliances and a New Layout Open Up an 80-Square-Foot Kitchen
Scandinavian style also helps keep things light, bright and airy in this compact space in New York City
Full Story
KITCHEN MAKEOVERSKitchen of the Week: Soft and Creamy Palette and a New Layout
A designer helps her cousin reconfigure a galley layout to create a spacious new kitchen with two-tone cabinets
Full Story
MOST POPULAR7 Ways to Design Your Kitchen to Help You Lose Weight
In his new book, Slim by Design, eating-behavior expert Brian Wansink shows us how to get our kitchens working better
Full Story
KITCHEN DESIGNPopular Cabinet Door Styles for Kitchens of All Kinds
Let our mini guide help you choose the right kitchen door style
Full Story
KITCHEN MAKEOVERSKitchen of the Week: New Layout and Lightness in 120 Square Feet
A designer helps a New York couple rethink their kitchen workflow and add more countertop surface and cabinet storage
Full Story


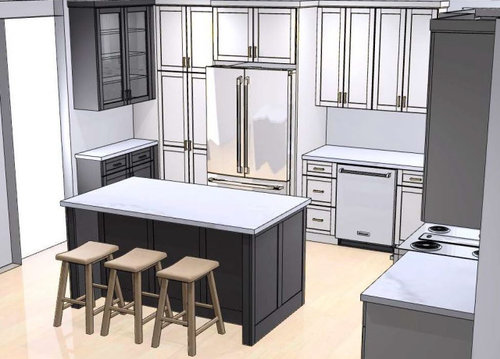
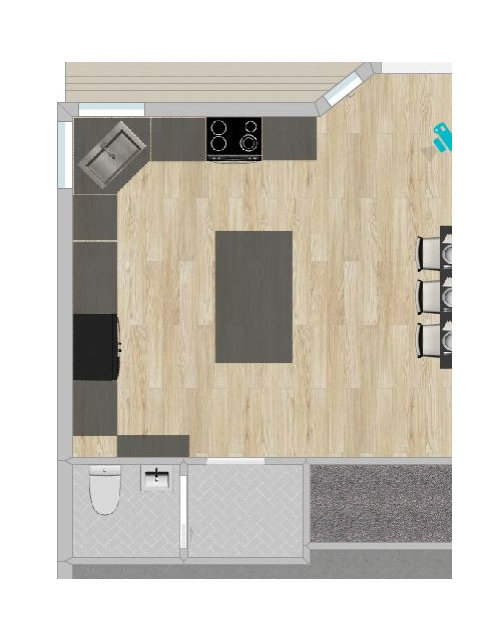
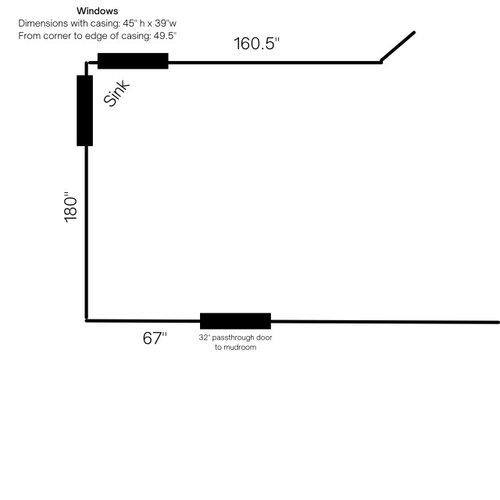

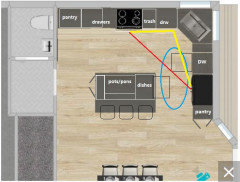
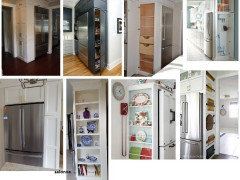

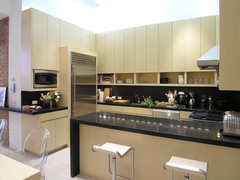
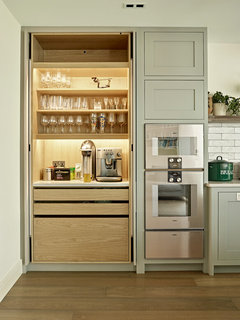




acm