How to insulate an 1890 row house built with a 3inch thick wood frame?
fantim
2 years ago
Featured Answer
Sort by:Oldest
Comments (9)
worthy
2 years agolast modified: 2 years agoSeabornman
2 years agoRelated Discussions
Framing and insulation -limited by Canadian codes?
Comments (10)I just heard back from a local foam installer (seem reputable). He proposed 3" closed cell foam in the wall (R20.4 at low 90's% efficiency), and 4" directly in the cathedral (vaulted) ceiling (R29.2 at mid 90's% efficiency). I asked about these, "in my opinion", very minimal thicknesses in order to meet code, and the potential for ice damming. He argued that a completely sealed envelope will not cause any moist air to escape, hence no ice damming. He also believed that 4" would not cause any snow to melt either (said that cabins up north only have 3" without issues) What I like about this idea: the best air tightness possible (?). I don't have my drawings ready yet, so he could only give me a rough cost, but although this is more expensive than standard 2*6 with Roxul batts, is is significantly better and likely "only" a couple grand more, if I include in our own saved labour. In the grand scheme, I'm more than ok with that. in a single 2*4 wall, electrical would have to be installed first (ok, whatever), but the insulation behind the boxes would be very thin, and the wires would likely be IN the foam. How would that work in 20 years when for some reason we'd need to re-wire the place? Another big question: is the proposed thickness enough??? It also does not solve the thermal barrier issue. Would it make sense to increase the thickness a bit in order to cover the 2*4, then do another "interior" wall to install the electrical? (likely another stupid question, but could you also add the ventilation (HRV ducts) in this space?) Another option might be to do 2*6, filled 3.5-4"(?) with foam, then leave the rest open for electrical to be installed after. This leaves a full bridge though, but perhaps that's not that important?? For the ceilings we aren't limited by thickness at all, and can go with whatever. I'm just not sure what would make the most sense. Any additional thickness would drive the costs up to a point where it might not be financially viable anymore. Any input at all would be highly appreciated! Thanks...See MoreInsulating the outside of a house for air infiltration/R-values.
Comments (33)No bb, that is not what I have. I guess I'm still learning. I just remember that when they sold me the hot water heater and boiler, they said it was a "direct vent" type. that's why I reiterated that. I thought a DV was just an appliance which was vented forcefully (horizontally outside of the wall or otherwise) instead of with a chimney type instrument. Thank you for the clarification. My two forced air heating units are in the attic and it's unfinished with a gable vent near them. A lot of (cold) air gets in through the vent when they turn on. Maybe that would do the trick. It does seem that it should somehow get air INTO the living space though. I definately understand what you mean about the negative pressure. I'll have to look closely at my units to see if they are indeed direct vent and if they're even installed properly. The hot water heater has a 3 inch PVC pipe going straight out the side of the house, that's it. The boiler (not hooked up yet) is the same way, near the HWH in the basement in a closet with louvered doors. The two units in the attic have that ven like I described. I need some kind of house audit... but the pros I hired to do the original work should have mentioned all this. I'm just learning this now after reading here for a while. thanks again for all the replies. I'm learning a bit from this. One more thing, I can't stop talking here... lol If I have both vents, in and out, at the same location, would'nt the "out" air just come back "in" with that setup? It would seem like a circle exchange of some kind and you'd suck the "old/bad" air back in....See MoreInsulating a 107yr old house
Comments (18)Adding another layer, or two, over the plaster will have the same detail-deadening effect on the inside as extra layers of stucco will on the outside. You'd have to move all your trim, fir out all your opening jambs (window and door) etc., to fix this but then you also must extend or re-wire your outlets and wall switches .... well, it's a big job! Re insulating to the max in the attic. I was not suggesting insulating the undersides of the roof, unless you have heated/conditioned space just under the roof. In that case it should probably be done, but you can't just tack up insulation under the roof sheathing. You must arrange to have some channeled air -baffled barriers between the top-side of the insulating material and the underside of the roof. Look for info about insulating a cathedral ceiling to see what I mean. As for the walls, if they aren't plastered up there, then I would rip out sheet rock or paneling and insulate and, more importantly for rooms at the top of the building, install a vapor barrier before reclosing the wall. I wouldn't insulate between the floor joists on the enclosed space, but of course I would between the floor joists of any unenclosed, unheated space. And I would consider using an insulating product with the highest R-value per inch of depth. When insulating (assuming you're are not doing the whole house) put your money and effort into the upper areas/surfaces first, and then cut the infiltration pathways by caulking and sealing like a demon. I'm not familiar with a stucco-coated house, but in a frame house with wood siding, you could see evidence of moisture being trapped in the walls when paint peels off the outside, or mold grows on the inside walls or your walls get stinky and moldy internally. Not a pleasant thought! Good planned ventilation (kitchen and bath fans, primarily) goes along way to fixing this issue. But you can also but vapor retardant paint on all your walls and ceilings, which reportedly helps a lot. Now for the op-ed on this subject: Plaster by itself, especially old plaster on wooden lath, can be a huge moisture mediator, all by itself. And hollow walls allow a good deal of vapor and air to move harmlessly to the outside. (At least in wood-clad house, I'm not familiar with stucco.) All the steps we take in closing up a house in the name of energy efficiency may, paradoxically, be somewhat interfering with the time-tested engineering of these old building systems. And certainly, I believe the standards that are used for new houses which require intense efforts at moisture/vapor management are successful and necessary in builings built of more complex man-made components. But I'm not so sure that one should blindly transfer the standards of one building system backwards to buildings of another construction system. The good news is that older buildings can be quite tolerant, and apparently unharmed, by tightening up and some insulating (especially of attics) without vapor barriers. Just be aware that you can, even in the laudable effort to improve energy costs and loss, create another problem. For myself, beyond the above steps, I try to achieve overall building energy efficiency in different ways, on other systems (heating, laundry, appliances, lighting) and "forgive" the energy inefficency I can't cure unless I tear down more of the still-intact wall covering materials. And naturally, whenever I have an occasion to open a wall for any reason, then that portion in insulated and vapor barriered before closing. I find one of the most satisfying things about living in and owning an old building is that it keeps me aware that there are many different solutions for things, and the latest and greatest modern notion may have nothing on what was common a hundred years ago. Have you looked into the useful series of Preservation Briefs from the National Park Service? I'll attach a link; many topics are available for free on-line and I've always found the info very helpful. They cover a wide range of topics including energy efficiency for old buildings, and most importantly in your case, care and repair of stucco (along with window repair, roof, plumbing, building assesment, etc.) HTH Molly Here is a link that might be useful: Series of Preservation Briefs, List of topics...See Morestrengthen my wood-frame house
Comments (8)"Is it on slab or P&B?" There is a full (finished) basement. Poured concrete. "Custom built , tract built, pre-fab or ????" Tract. Built about 20 years ago. Plenty others just like this. No additions. "Are you certain the foundtion is not moving?" No evidence of problems with the foundation, termites, or water. I had the basement finished, and it looked good when I could see the concrete walls. Outside drainage is very good. At least a few inches of the concrete are visible all around the house on the outside, and I see no evidence of cracks or termite intrusion. "Do doors move IN AND OUT of alignment? How many?" No, the interior doors are okay. I have one that gets a bit tight in the summer when it's humid, and I see that the previous owner sanded it down a bit. I also have a exterior back door that has a diagonal crack or seam in the drywall on one of the top corners. But it does not get stuck....See MoreHU-867564120
2 years ago3onthetree
2 years agoworthy
2 years agolast modified: 2 years agofantim
2 years agolast modified: 2 years agoHU 1234567
2 years agoworthy
2 years ago
Related Stories
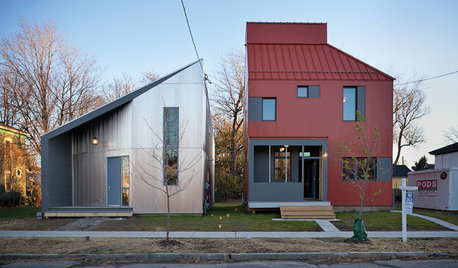
ARCHITECTUREEnergy-Saving Ideas From 3 Affordable Green-Built Houses
Get lessons in budget-friendly green building from design competition winners in New York state
Full Story
KNOW YOUR HOUSEKnow Your House: The Basics of Insulated Concrete Form Construction
Get peace and quiet inside and energy efficiency all around with this heavy-duty alternative to wood-frame construction
Full Story
HOUZZ TOURSMy Houzz: Relaxed Glamour in a Downtown Row House
See how this Maryland couple put their own creative stamp on their 1890 home
Full Story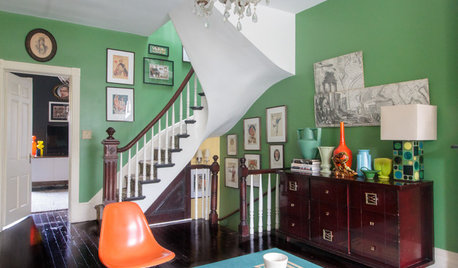
MY HOUZZMy Houzz: Vibrant Victorian Row House With Midcentury Style
A love of color, vintage decor and family heirlooms transforms this couple’s 1888 3-story home in New Jersey
Full Story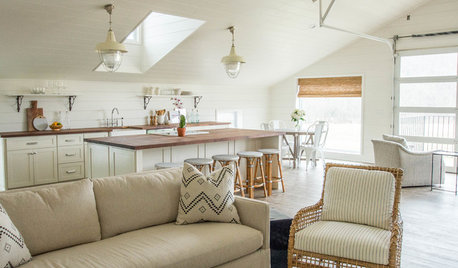
HOUZZ TOURSWe Can Dream: Tennessee Barn House Built for Weekend Fun
This country getaway on a wooded property outside Nashville has room for big parties, four-wheelers and bunking up
Full Story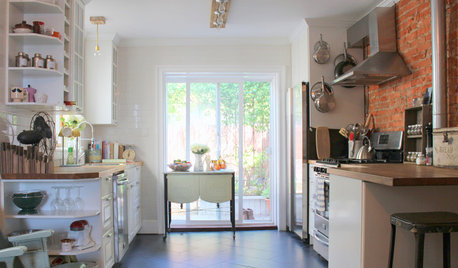
HOUZZ TOURSMy Houzz: DIY Efforts Transform a South Philly Row House
Elbow grease and creative thinking take an early-1900s home in Pennsylvania into the realm of knockout style
Full Story
HOUZZ TOURSHouzz Tour: Remodeling Brightens a Row House in Washington, D.C.
A revamped layout and an airy palette create a soothing home for a Capitol Hill family of 5 looking to simplify
Full Story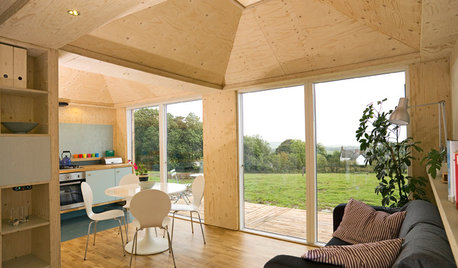
HOMES AROUND THE WORLD9 Houses That Show Why Wood Is the Material of the Future
Most people may associate wood with traditional homes, but in these innovative, modern structures, its uses are really branching out
Full Story
REMODELING GUIDESCool Your House (and Costs) With the Right Insulation
Insulation offers one of the best paybacks on your investment in your house. Here are some types to discuss with your contractor
Full Story






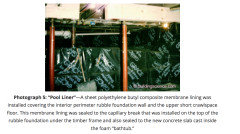
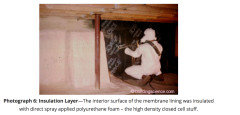
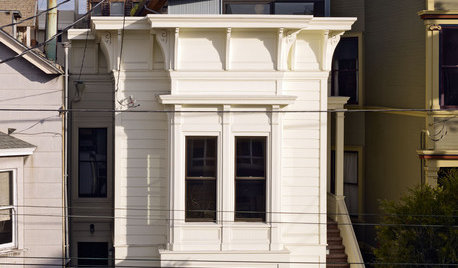
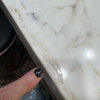



beesneeds