Door to en suite bathroom - help with width and style?
kahatch
2 years ago
Featured Answer
Sort by:Oldest
Comments (11)
J T
2 years agokahatch
2 years agoRelated Discussions
Small Bathroom Help 6'6'' x 5'. Convert Bedroom to Bathroom?
Comments (17)You are going to want more than 32" for the toilet. 36" is standard (and perhaps even code in some areas???? Not here in Maine but I heard people saying that on other forums...) We have 34" and it feels fine but I dont think I'd want to go much tighter. You could solve that simply by flipping the closet and shower. So, have your shower -rotated 90 degrees and witha glass end wall- at the end of the tub (which is a nice setup you can see in many bathrooms, the tub deck can actually protrude under the shower glass wall and be a ledge or seat in the shower). Then the passageway moves to the left, and you can steal a bit of space from the other closet for the toilet. Either that of have a shorter vanity. 48" isn't a size I'd fight for. It's too short for a double vanity, really (unless you're using one of the new two-faucet 'trough" styles) so why not go down to 42" and have a better toilet area? For resale, though, you should consider a double vanity. Some people I guess expert truly huge ones, like at least 5+' long. But you CAN get smaller ones, Ikea has some great ones for tight spaces. But if you're not selling anytime soon, do what YOU like!! (But I still think you'll want more toilet space...)...See MorePlease - Need Help with Door in 5x8 Bathroom - ASAP!
Comments (0)We are in the midst of a remodel and the framers have already started!! We have an existing bathroom (approx. 5x8) for which we are opening a doorway for direct access to a bedroom. We want to retain access to this bathroom from the hallway, so we are installing a pocket door. It is an older home and I have a 32" x 68" door that matches the existing doors to use for the pocket door. It is heavy, solid wood. The contractor is going to use Johnson Hardware for the framing (am waiting on more detail for the hardware). It is being installed in 2"x 4" pocket (no room for anything larger). This is our forever home, so we would like for everything to last for 30 more years :-). Some questions: 1. As mentioned, the door is heavy. I read on a forum somewhere that a contractor had used the Johnson Hardware for the framing, but had used the glides on the bottom from Hafele. Has anyone else tried this or have any suggestions? 2. I'm not certain as to how smoothly/easily the door will glide once installed. We have two other pocket doors to the house, but they are over 50 years old and take a small amount of effort to pull closed. This will be my daughters bathroom and she is 8. Should I install soft close on either end of the pocket door (wondering about little fingers getting smushed or door closing into the pocket too quickly)? Has anyone used these? I've seen the videos and not sure it would be more frustrating for kids to have the soft close. 3. Instead of using the pulls on the 1 3/8" side of the door, has anyone ever installed a bar handle for a privacy/bathroom door on the "outside" of the door, or would this be too odd (our house is more traditional than modern)? I thought this would be easier for kids to operate...but I can't find any pics online except for exterior or non-privacy doors. I did find the picture below...not sure I've posted it correctly from Houzz. The door would also need a lock...see question 4 below. <div><a href='https://www.houzz.com/photos/gb-honed-range-projects-contemporary-bathroom-brisbane-phvw-vp~10854162' target='_blank'><img src='http://st.hzcdn.com/simgs/50112acb03431552_3-4391/contemporary-bathroom.jpg' alt='GB Honed Range Projects' border=0 width='214' height='320' nopin='nopin' /></a></div><div style='color:#444;'><small><a style="text-decoration:none;color:#444;" href="http://www.houzz.com/pro/australmasonry/austral-masonry" target="_blank">Photo by Austral Masonry</a> - <a style="text-decoration:none;color:#444;" href="https://www.houzz.com/photos/contemporary-bathroom-ideas-phbr1-bp~t_712~s_2103" target="_blank">More contemporary bathroom ideas</a></small></div> 4. Because the door has been used as a swing door, there is a round hole where the knob would be. I understand that there are blanks that can be used to fill the hole and be sanded and painted. I anticipate that most of the time the door will be closed to the hallway - so very visible. Should I use a round privacy lock for the door (I was looking at the Linnea line) to use instead of trying to fill the hole? Would this look strange with a bar handle as mentioned above? 5. Other option could be to flip the door around so that the hole side is the side that recedes into the pocket wall (though plug would still be visible) and install a mortise kit like the Emtek and forgo the bar handle altogether. 5. Because this is a privacy door, I'm having the frame of the door jamb have a "lip" on both sides that the pocket door will slide into to lock so that there is no slight crack at the opening...no question but is there anything else we may not have thought of? Any advice would be MUCH appreciated!...See MoreHelp with Master suite & guest bathroom layout
Comments (6)I like the larger bathroom, but I think the doors conflict and it is nice to have them open into the closet. I'd do a good pocket door into the bathroom to avoid more conflict although it could open against the wall next to the sink. You do loose more closet storage, but corners aren't all that valuable in a closet. You could fit a lot of clothes in there by double hanging rods. That would save some money over the Pax system. Plus your closet now seems more separate from the bathroom by extending the wall. Here is another idea for the main bath. My daughter has stacked washer and dryer and is short, but uses the arrangement well. You have plenty of room in front of the W/D to get clothes in and out. The toilet is off to the side. The vanity could be 72 inches with 2 sinks. The bonus is the door would open up against the tub and the room would feel more open. The laundry would be easily accessible without the bathroom door being in the way. Folding laundry in the laundry room is overrated. I had a nice space for folding laundry in our 1 st house with a window to look out. I usually took the laundry to the TV area and sat down on the floor to fold....See MoreEn-suite bathroom and walk in closet remodel
Comments (12)Have you considered having an entry to the closet from the bathroom? I’ve owned 12 homes (all primary residences as I’ve been relocated a lot for work in the past) and 4 of them had that layout and personally I would never consider going back to the layout where one would need to leave the bathroom and go back into the bedroom to enter the closet to get dressed after showering. It sounds like a small thing, but it makes a big difference, especially if one spouse is sleeping while the other one is getting ready in the morning....See Morekahatch
2 years agokahatch
2 years agocatbuilder
2 years agoLyndee Lee
2 years agoPatricia Colwell Consulting
2 years ago
Related Stories
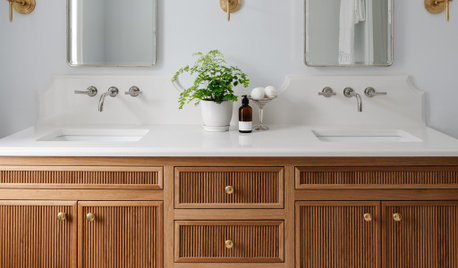
BATHROOM MAKEOVERSBathroom of the Week: Classic Style in 75 Square Feet
Marble tile, a furniture-like vanity and thoughtful details help create a calm retreat for parents
Full Story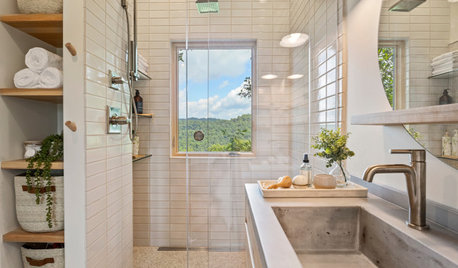
BATHROOM MAKEOVERSBathroom of the Week: Serene Spa Style in 100 Square Feet
A designer helps a couple replace their DIY upgrades to create an organic retreat with improved storage and leafy views
Full Story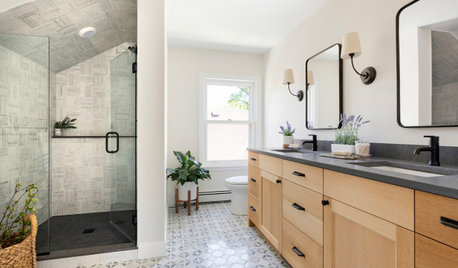
BATHROOM DESIGNBathroom of the Week: Attic Becomes a Master Suite
A design-build firm helps a Minneapolis family stay in their starter home by adding a bathroom and more upstairs
Full Story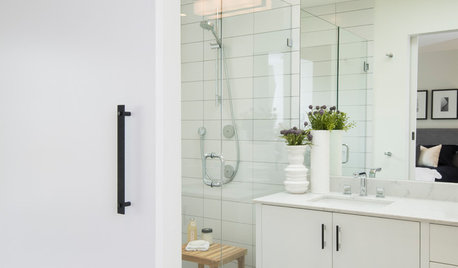
BATHROOM DESIGNA Barn Door Gives This Bathroom More Room to Wow
See how design tricks help this 5-foot-wide master bath feel spacious
Full Story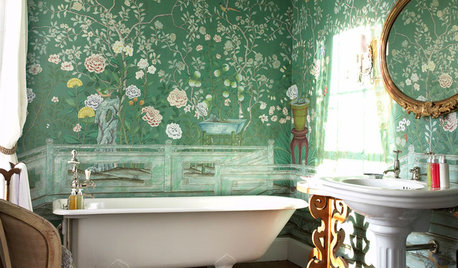
WALL TREATMENTSBotanical Bathrooms to Suit 9 Personality Types
A wide range of wallpaper styles means there’s a garden in the loo for everyone. Which one suits you?
Full Story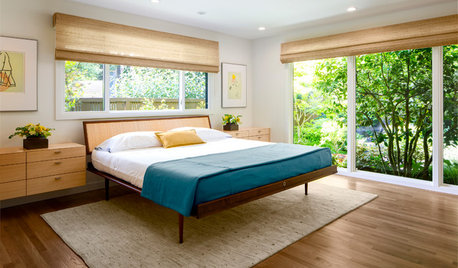
BEDROOMSWarm, Minimalist Style for a Master Suite in Oregon
Garden views, built-in storage and nods to Japanese design contribute to a calm and beautiful retreat
Full Story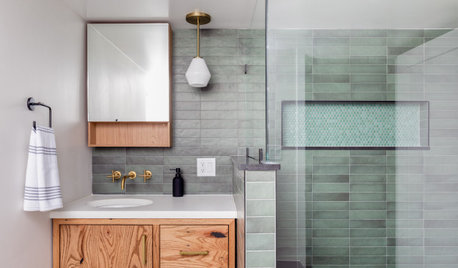
BATHROOM MAKEOVERSBathroom of the Week: Earthy Modern Style in 68 Square Feet
A designer found on Houzz helps a Chicago homeowner add a basement bathroom with a low-curb shower and spa-like feel
Full Story
BATHROOM MAKEOVERSBathroom of the Week: Spa Feeling and Midcentury Style
A designer found on Houzz reconfigures a bathroom to accommodate a large shower, a storage tower and a washer-dryer
Full Story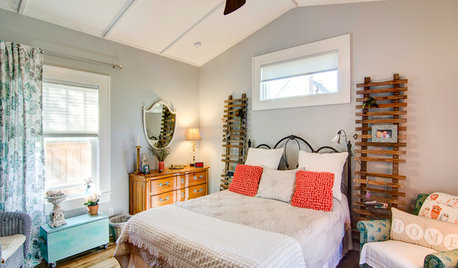
BEDROOMSRoom of the Day: From Laundry Room to Shabby Chic-Style Master Suite
A Florida bungalow addition mixes modern amenities with pieces of the past, thanks to a homeowner’s love for using old things in new ways
Full Story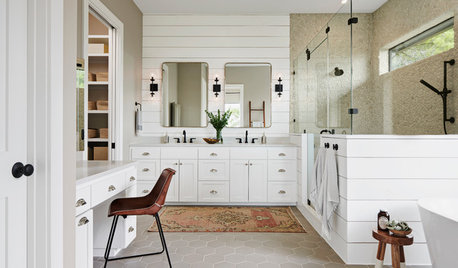
BATHROOM STYLESYour Guide to a Farmhouse-Style Bathroom
Elements of these modern-rustic spaces include Shaker cabinetry, barn-inspired accessories and heritage hues
Full Story


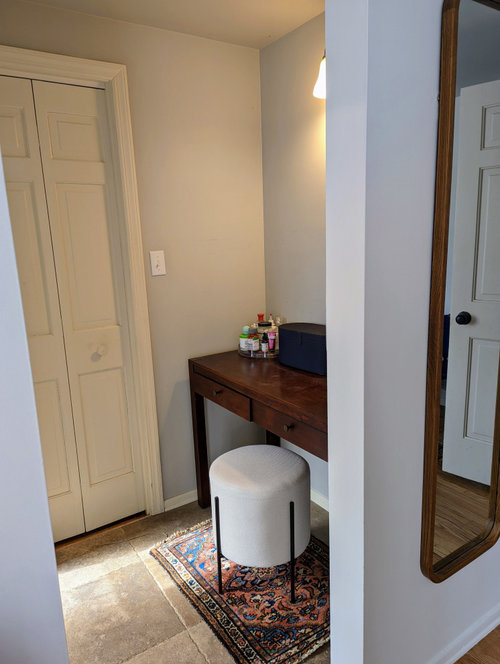






Kathi Davis