En-suite bathroom and walk in closet remodel
Jackie K
2 years ago
Featured Answer
Sort by:Oldest
Comments (12)
emilyam819
2 years agoacm
2 years agoRelated Discussions
Size of Master Suite-Bathroom and Closet
Comments (32)I have an almost 400sq ft master bedroom including master bath in a two bedroom, 1500 sq ft house. I have a three person jetted tub, a five foot shower with seat, a 55" single vanity. and a separate wc. It's big enough so I can have my dresser in the bathroom containing my underwear/basic wear. So when I wake up in the morning, I can go take my shower, get out of the shower, dry off and put on my basics. Turn around, blow dry my hair, put on my make up. All without ever having to turn on a light in the bedroom and without disturbing my husband who probably is still asleep. I spend at least 25 minutes every morning in my bathroom. One of my must haves during the design was ample space for my hair dryer, brushes and straightener. I want to be able to dry my hair while having my straightener turned on and heating up and I need a dedicated spot for that. At night, my 3 year old can comfortable splash in the tub, recreating a scene from godzilla with dinosaurs and boats while I relax in my recliner and whatch tv, while also keeping an eye on the kiddo because I do not have a door to my bathroom. After the kiddo is in bed, if I want to I can take a nice long soak while watching House Hunters. My master bath is massive in relation to the size of my house, but you know what? So what. It's not "fantasy living". I don't have to live with a child bothering me or knocking on the door, I'm not wasting any space. I spend a lot of time in my bathroom and I enjoy every minute of it. I'm not wasting any space. I don't have marble tile, I have soft, non slip luxury vinyl plank. I have a regular, plain old shower instead of a custom tiled shower. We only have one child. We don't entertain. We don't have a million overnight guests. If I had build 3 bedrooms, I would have one completely empty room that would never get used for anything except maybe some boxes. I don't even have furniture for a third bedroom. But the resale value!!! Who cares? I am not selling. Instead I built a massively oversize bedroom for the one child. If he wants sleepovers, he'll have plenty of room for all of his friends without having to break out an air mattress in the living room. And he can keep all of his toys in his room. I hate toys in the living room. Everyone advised us on this kid friendly feature and that kid friendly feature. Uhm...he's only 3 for one year of his life. So no. I'm not going with a Mickey Mouse light fixture and miniature urinal, things that were recommended to us in all seriousness during our build. Moral of the story. Make your bathroom any damn size you want. It's your bathroom....See MoreWalk-In Closet: Accessible from bathroom or just bedroom?
Comments (14)Never a problem at any house with the closet access from the bathroom. The toilet has never been close to the closet. Separate WC, too in 4 homes I've lived in (3 of those I had built). My current renovation, there is no separate WC, but the toilet is 20 feet away from the closet. I have no closet access from the master bedroom because that would require 3 doors (entry, closet, bath) in the master....See Moreadd on “junior”en-suite bathroom
Comments (3)Right now, your post is kinda, “Buying blue car. Help”. You haven’t provided any useful information. A measured layout of the house is required. Pictures of the exterior and roof line are required. Where the main drain of the house is is required to be indicated on the diagram. Septic or sewer is required. Foundation type is required. Location is required. Low medium or high budget is required. An actual budget number is required. A real one. Not a made up TV one. You will need professional involvement. Permits must have drawings. If you can’t provide all of the information needed to add to the post, then hire the pro now. Don’t even try to DIY plan this. Part of the test of project feasibility is the ability to provide all of the needed information. https://www.remodeling.hw.net/cost-vs-value/bathroom-addition?y=2019 https://www.remodeling.hw.net/cost-vs-value/bathroom-addition-upscale?y=2019...See MoreHelp with bathroom/closet layout in remodel
Comments (12)@anj_p this is a remodel and im trying not to go too crazy otherwise i love your idea of flipping the master/kids wings! good point on toilet - existing walls are all plaster and incredibly soundproof but this new one wont be so going to make sure to raise that question! im torn on reach in closet - its what they have now, but it feels like being able to shut a door would be nice? were also used to using dressers so maybe a nice furniture piece could be a ckmpromise? going to think about that! totally agree on master bath and Im frustrated our architect hasnt suggested it. the window makes a large shower there awkward but we dont hse a tub! thanks for taking the time tk look and give advice!...See MoreYing Wang
2 years agokandrewspa
2 years agoJackie K
2 years agoscout
2 years agoJackie K
2 years agoSvetlana J
2 years agoSvetlana J
2 years agoJackie K
2 years agosuzanne_m
2 years ago
Related Stories
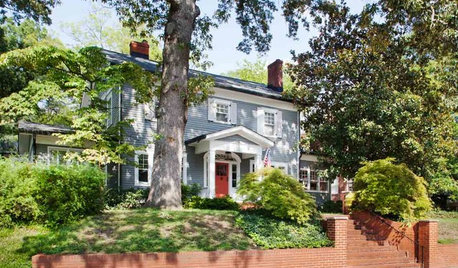
HOUZZ TOURSHouzz Tour: Whole-House Remodeling Suits a Historic Colonial
Extensive renovations, including additions, update a 1918 Georgia home for modern life while respecting its history
Full Story
BATHROOM DESIGN10 Things to Consider Before Remodeling Your Bathroom
A designer shares her tips for your bathroom renovation
Full Story
REMODELING GUIDESBathroom Workbook: How Much Does a Bathroom Remodel Cost?
Learn what features to expect for $3,000 to $100,000-plus, to help you plan your bathroom remodel
Full Story
BATHROOM DESIGN14 Design Tips to Know Before Remodeling Your Bathroom
Learn a few tried and true design tricks to prevent headaches during your next bathroom project
Full Story
BATHROOM COLOR8 Ways to Spruce Up an Older Bathroom (Without Remodeling)
Mint tiles got you feeling blue? Don’t demolish — distract the eye by updating small details
Full Story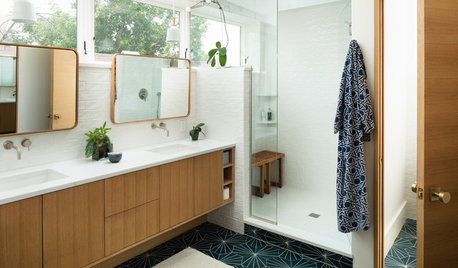
INSIDE HOUZZWhy Homeowners Are Remodeling Their Master Bathrooms in 2018
Priorities are style, lighting, resale value and ease of cleaning, according to the U.S. Houzz Bathroom Trends Study
Full Story
4 Easy Ways to Renew Your Bathroom Without Remodeling
Take your bathroom from drab to fab without getting out the sledgehammer or racking up lots of charges
Full Story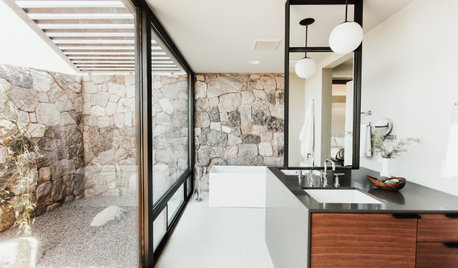
INSIDE HOUZZWhy Homeowners Are Remodeling Their Master Bathrooms in 2019
Find out what inspires action and which types of pros are hired, according to the 2019 U.S. Houzz Bathroom Trends Study
Full Story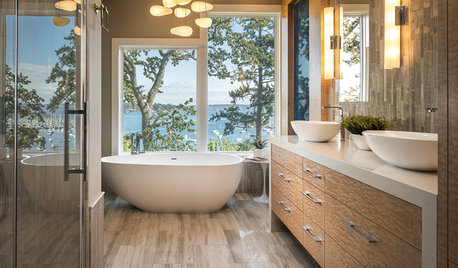
ROOM OF THE DAYRoom of the Day: A Bathroom Suite Dressed to the Nines
This master bathroom and connecting walk-in closet embrace nature, art and high fashion
Full Story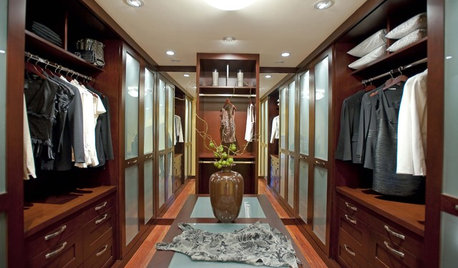
GREAT HOME PROJECTSTurn That Spare Room Into a Walk-in Closet
New project for a new year: Get the closet you’ve always wanted, starting with all the info here
Full Story


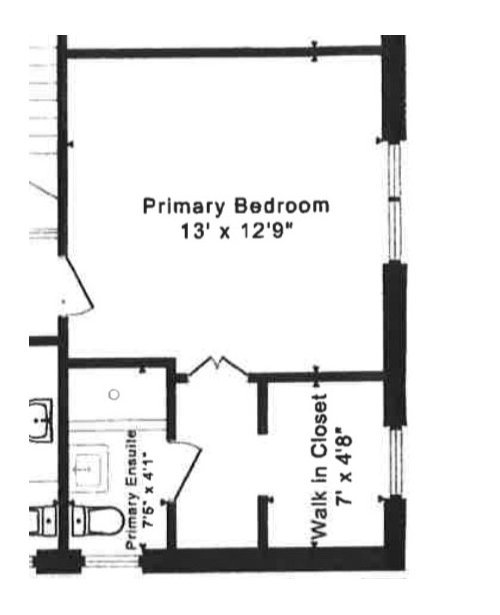


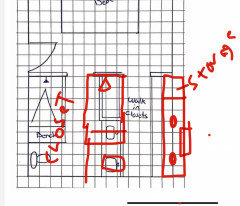

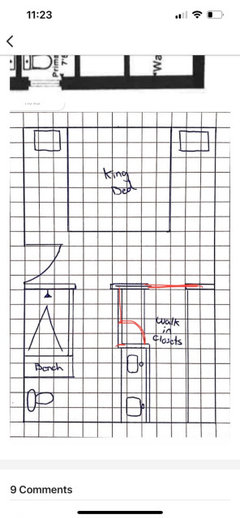
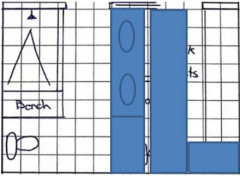
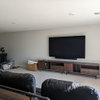


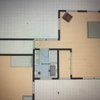
Karenseb