Help add a bathroom to this floorplan!!
Daphne C
2 years ago
Featured Answer
Sort by:Oldest
Comments (33)
Daphne C
2 years agoRelated Discussions
Help with the master bathroom layout in my floor plan
Comments (21)assuming (until I see the original floor plan) that the bathroom set up / location is pretty much set -- move door to bath down to bottom of image, make vanity a one-vanity / two sink option to the top of the doorway, move window over the 12 inches you say you can move it, put tub down by exterior, shower next, and toilet to the top. Use frosted glass on the window, and set it higher, and maybe narrower, for privacy. Depending how you work on the exterior view of the house, it does not have to match the other windows. It's not like your house is symmetrical to begin with. (As a possibility, you could make the window on the right side of the door match - without frosting - what you need to do with the Master Bath one?)...See MoreBathroom placement help please (floorplan included)
Comments (3)Yes bedroom on left, I have added dotted lines where potential bathrooms could go, sorry I know it isn't very clear....See MoreHelp with floorplan for Laundry Room - Office - Guest Half-bathroom
Comments (27)Do you have an elevation drawing of that stairwell in the living area? Seems the space under the stair landings could be better incorporated in your effort to locate the powder room, or at least the hot water, accessing from the closet by the entry and moving the sloset to the living room side. On another subject, am I mis-reading or are there bi-fold doors by the tub in the main bath? Looks like there are windows in the WIC. I would rather have windows in the bath and walk through the closet to get there than have to walk through the bath to retrieve clothing; not convenient if there is someone using the bath. That pantry at the foot of the stairs looks like a good spot for a stacking WD. I'd want it configured to vent out an exterior wall, using pullout pantries in the kitchen so that space could be the laundry. But first I'd move that big bath's footprint to the deck end of the space so the closet could be in the master....See MoreMaster bathroom floor plan help please!
Comments (13)Maybe you could take the small closet across from the entrance to the SE bedroom and combine it with your current master closet? Then keep the window in the bathroom by installing a pocket door into master bathroom, or maybe a barn door? That way you can save a little space. Move shower to external wall corner where there’s currently the small closet near the entrance, double vanity along new wall? Then you’d get light from the window bouncing off the vanity mirror. Maybe it would help the bathroom look bigger too. You probably already know this, but trying to keep plumbing where it is as much as you can will save you a lot of money! More money to put into finishes, or another project! Good luck! Remember, there are many good choices here, not just one!...See MoreDaphne C
2 years agoSabrina Alfin Interiors
2 years agoJ T
2 years agoDaphne C
2 years agoDaphne C
2 years agoDaphne C
2 years agoJ T
2 years agolast modified: 2 years agoJ T
2 years agolast modified: 2 years agoDaphne C
2 years agolast modified: 2 years agoDaphne C
2 years agoDaphne C
2 years agolast modified: 2 years agoDaphne C
2 years agoDaphne C
2 years agolast modified: 2 years agoDaphne C
2 years agoshirlpp
2 years ago
Related Stories
BATHROOM DESIGNDark Materials Add Drama to a 55-Square-Foot Bathroom
A 17-year-old helps design his bathroom in his family’s new California home
Full Story
SELLING YOUR HOUSE10 Tricks to Help Your Bathroom Sell Your House
As with the kitchen, the bathroom is always a high priority for home buyers. Here’s how to showcase your bathroom so it looks its best
Full Story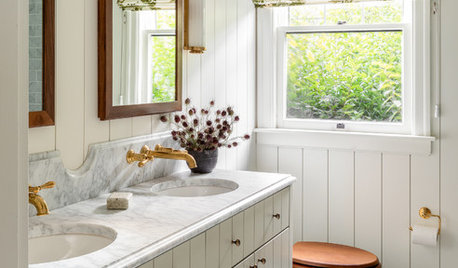
BATHROOM DESIGN10 Ways to Add Warmth and Personality to Your Bathroom
A designer offers tips for making a clean, streamlined bathroom look inviting and stylish
Full Story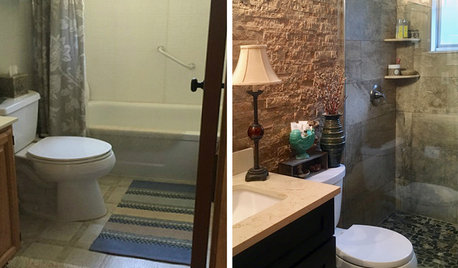
BATHROOM MAKEOVERSReader Bathroom: They Ditch the Tub and Add a Feature Wall
A trip to Sedona, Arizona, inspires the textured stone tile in this Michigan bathroom
Full Story
BATHROOM MAKEOVERSRoom of the Day: See the Bathroom That Helped a House Sell in a Day
Sophisticated but sensitive bathroom upgrades help a century-old house move fast on the market
Full Story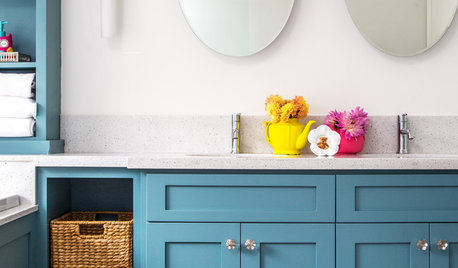
BATHROOM COLORNew This Week: 3 Ways to Add Color to Your Bathroom
Look to paint, tile and LED lighting to cheer up a sterile bathroom
Full Story
BATHROOM DESIGNRoom of the Day: A Closet Helps a Master Bathroom Grow
Dividing a master bath between two rooms conquers morning congestion and lack of storage in a century-old Minneapolis home
Full Story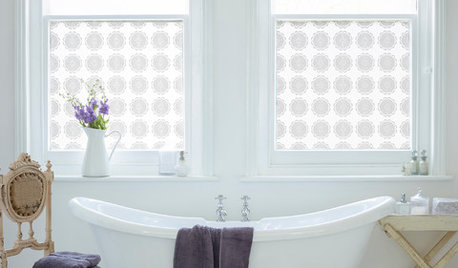
WINDOW TREATMENTSBathroom Windows That Pull In Light and Add Privacy Too
Enjoy a bright, sunny space in comfort with one of these strategically designed window treatments
Full Story
REMODELING GUIDESBathroom Workbook: How Much Does a Bathroom Remodel Cost?
Learn what features to expect for $3,000 to $100,000-plus, to help you plan your bathroom remodel
Full Story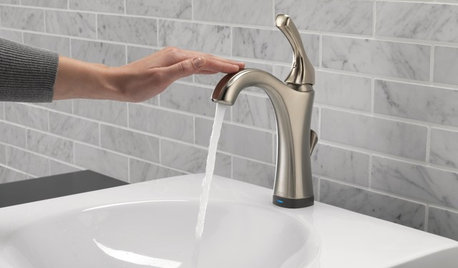
HOME TECHThe Bathroom of the Future: 4 Places for Tech in the Bathroom
Digital shower controls, smart mirrors, high-tech toilets and innovative faucets can add efficiency and convenience
Full Story



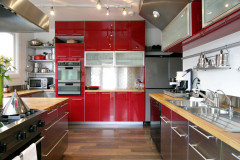






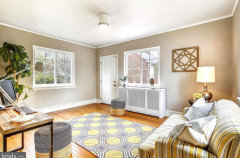

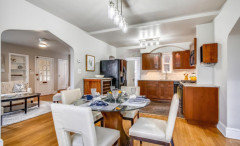
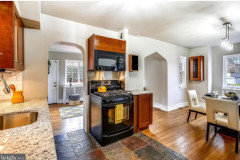
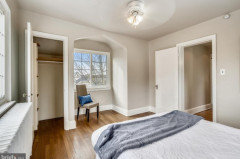
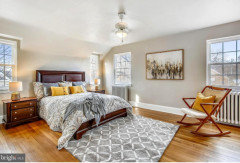

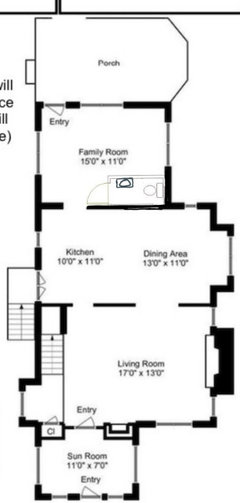

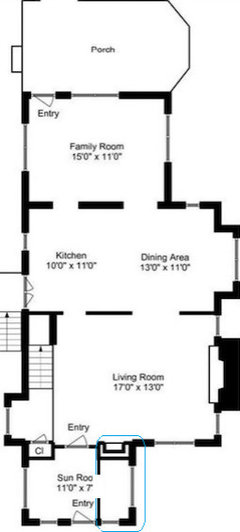


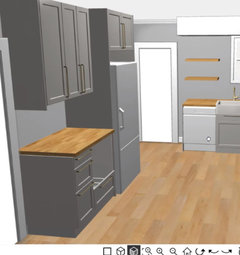


J T