Walk in closet in octagonal shaped space with 3 windows?
emiliaonice
2 years ago
last modified: 2 years ago
Related Stories
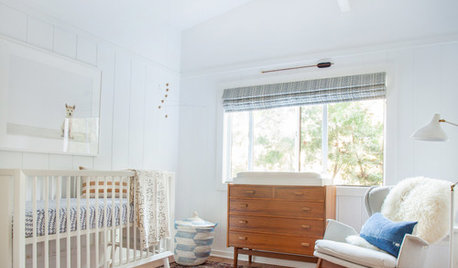
KIDS’ SPACESRoom of the Day: From Dark Walk-in Closet to Bright and Warm Nursery
A mix of vintage and new decor creates a stylish nursery that will grow with a baby boy
Full Story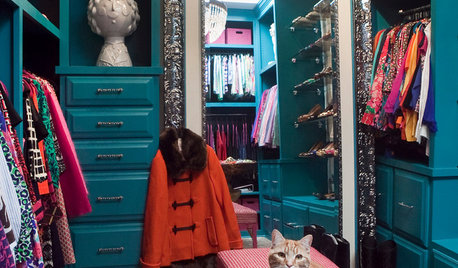
CLOSETSBuild a Better Bedroom: Inspiring Walk-in Closets
Make dressing a pleasure instead of a chore with a beautiful, organized space for your clothes, shoes and bags
Full Story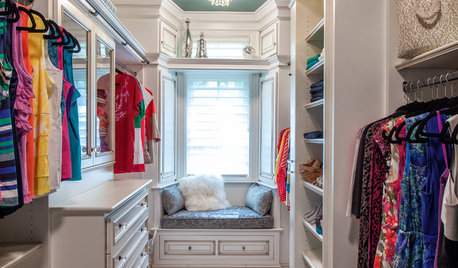
CLOSETSWe Can Dream: Turn a Walk-In Closet Into a Glam Dressing Room
Steal these styling tips from luxurious spaces to turn up the glamour in your real-life closet
Full Story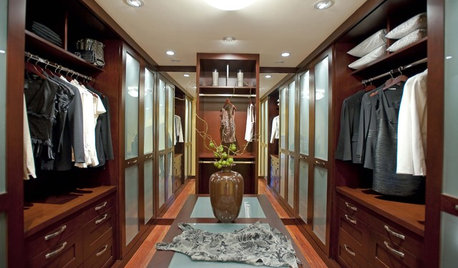
GREAT HOME PROJECTSTurn That Spare Room Into a Walk-in Closet
New project for a new year: Get the closet you’ve always wanted, starting with all the info here
Full Story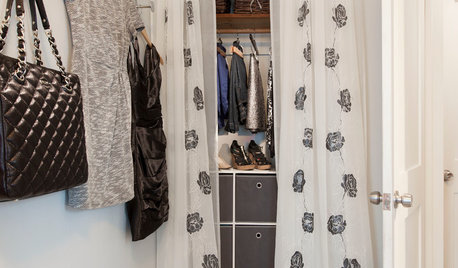
STORAGEClosets Too Small? 10 Tips for Finding More Wardrobe Space
With a bit of planning, you can take that tiny closet from crammed to creatively efficient
Full Story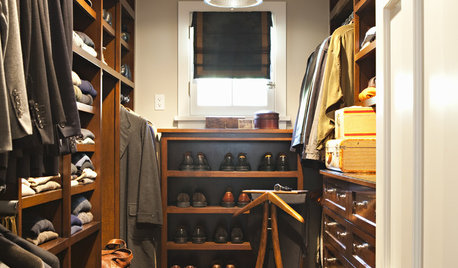
STORAGEMan Space: A Guy Likes a Nice Closet, Too
If clothes make the man, shouldn't a man make a great space for the clothes? Take inspiration from these dream closets for dudes
Full Story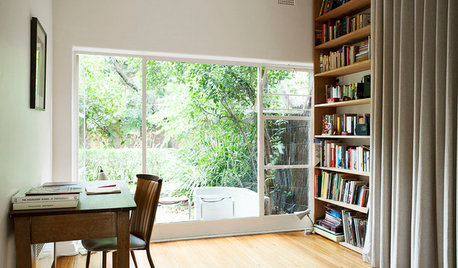
SMALL SPACESHouzz Tour: A Shape-Shifting Space, Cloaked in History
An architecturally significant Melbourne apartment makes the most of its limited square footage
Full Story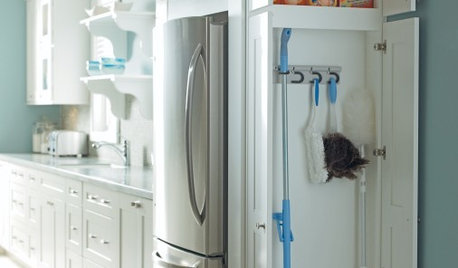
MOST POPULARSmall Wonders: 9 Space-Saving Broom Closets
Check out these efficient ways to store your broom, mop and cleaning supplies
Full Story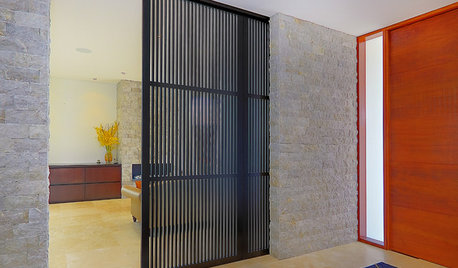
DECORATING GUIDESThe Great Divide: Structures and Panels Shape Spaces
Conquer small and large spaces with modern, functional and stylish room dividers
Full Story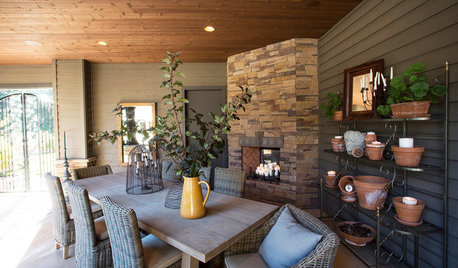
GARDENING AND LANDSCAPING3-Season Rooms: From Unused Space to Fab Outdoor Kitchen
Clean lines, a serious grill and even a Kegerator make this Oregon outdoor room a spring-to-fall joy
Full Story








emiliaoniceOriginal Author
Seabornman
Related Discussions
Walk-in Closet - Odor and Air Circulation Issue
Q
walk-in closet or reach-in?
Q
walk in closet
Q
Window in a Walk In Closet
Q
emiliaoniceOriginal Author
3onthetree
emiliaoniceOriginal Author