walk-in closet or reach-in?
j-yk
12 years ago
Related Stories
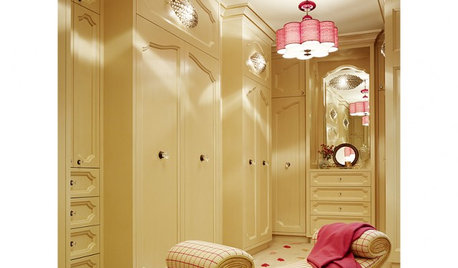
LIGHTINGColor Reaches New Heights in Light Fixtures
Things are looking up for bright hues, as lighting designs for every room sport more color than ever
Full Story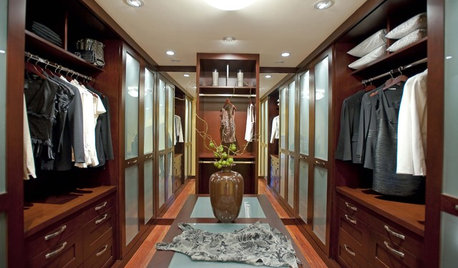
GREAT HOME PROJECTSTurn That Spare Room Into a Walk-in Closet
New project for a new year: Get the closet you’ve always wanted, starting with all the info here
Full Story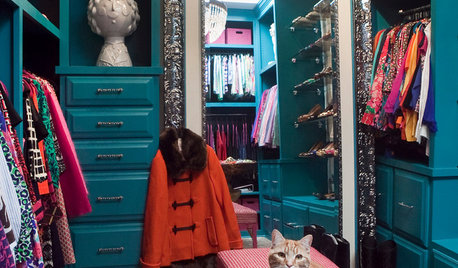
CLOSETSBuild a Better Bedroom: Inspiring Walk-in Closets
Make dressing a pleasure instead of a chore with a beautiful, organized space for your clothes, shoes and bags
Full Story
GARDENING FOR BUTTERFLIESGreat Design Plant: Ocotillo for High-Reaching Flair
Add a dramatic accent to a dry landscape with this striking desert plant silhouetted against the sky
Full Story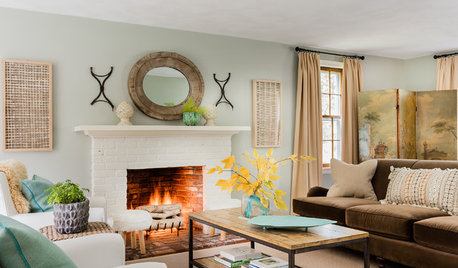
ECLECTIC HOMESHouzz Tour: Perfection Just Out of Reach in an Eclectic Colonial
Design objects, antique finds and hand-me-downs mingle in this designing couple’s inviting — and ever-evolving — Massachusetts home
Full Story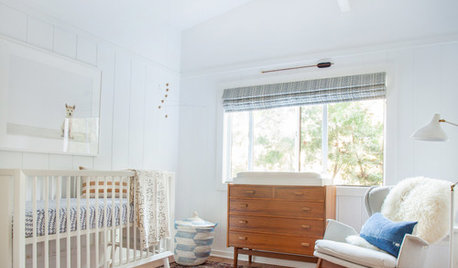
KIDS’ SPACESRoom of the Day: From Dark Walk-in Closet to Bright and Warm Nursery
A mix of vintage and new decor creates a stylish nursery that will grow with a baby boy
Full Story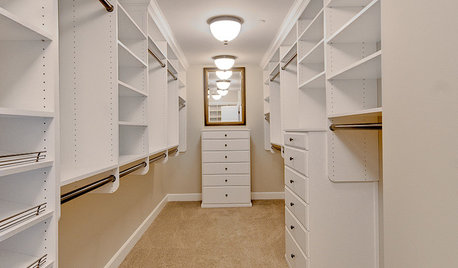
MORE ROOMS12 Ways to Get More Out of Your Closet This Year
First clear it out, then fill it up again using some of these organizing tricks for your walk-in closet
Full Story
CLOSETSGuest Picks: I'm Dreaming of a Wide Walk-In
20 organizing ideas to get the most out of a small closet
Full Story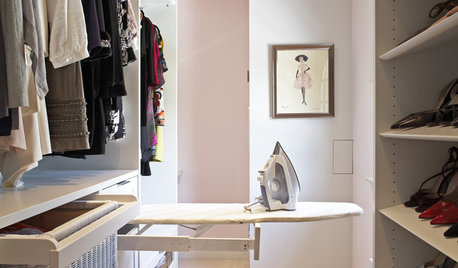
CLOSETSDesigner's Touch: 10 Amazing Master Closets
Let these exquisitely organized, expertly crafted master closets inspire you to enhance your own closet or dressing area
Full Story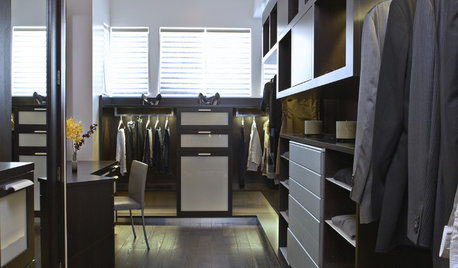
CLOSETS10 Elements of the Perfect Closet
We Can Dream, Can't We? Get Ideas for Your Ultimate Walk-In Closet
Full StorySponsored
Columbus Area's Luxury Design Build Firm | 17x Best of Houzz Winner!







Adella Bedella
j-ykOriginal Author
Related Discussions
3 odd & specific house-building questions
Q
Need help for Master Bath & Walk In Closet layout
Q
Reach In Closet switch inside or outside closet?
Q
master bedroom, master closet, master bath, 1/2 bath and laundry
Q
Frankie_in_zone_7
aa62579
orcasgramma
mustang49
wildchild
sherwoodva