7.4' x9.4' bathroom design help needed
Rhoda Kindred
2 years ago
last modified: 2 years ago
Related Stories
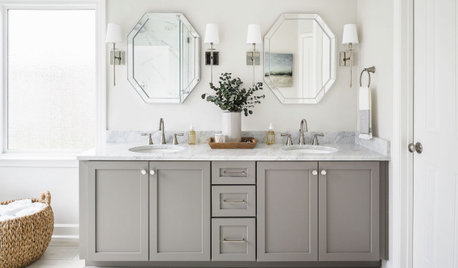
BATHROOM DESIGNDesigners Share Their 4 Favorite Looks for Bathroom Sinks
See which sink styles and faucet finishes these design pros recommend for a bathroom makeover
Full Story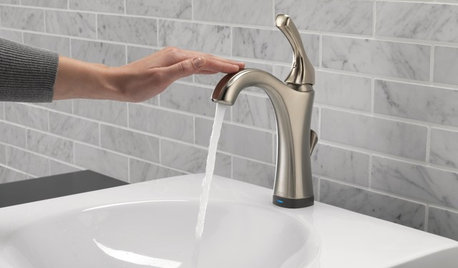
HOME TECHThe Bathroom of the Future: 4 Places for Tech in the Bathroom
Digital shower controls, smart mirrors, high-tech toilets and innovative faucets can add efficiency and convenience
Full Story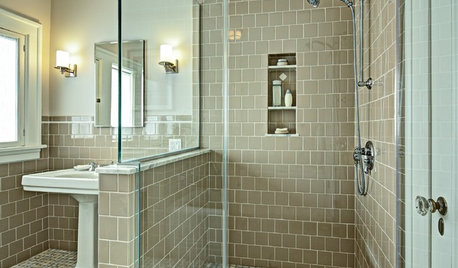
TILE10 Reasons to Consider 4-by-4-Inch Tile
Designers are embracing the once common but recently overlooked square tile in kitchens and bathrooms
Full Story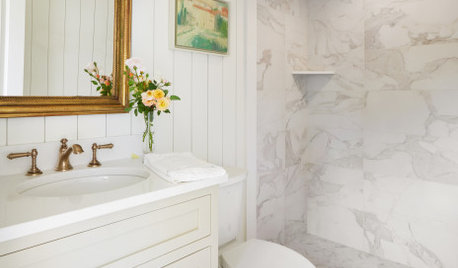
BATHROOM DESIGNNew This Week: 4 Fresh Midsize Bathrooms With a Low-Curb Shower
This popular shower feature can help create a light and airy feeling in the room and enhance stylish materials
Full Story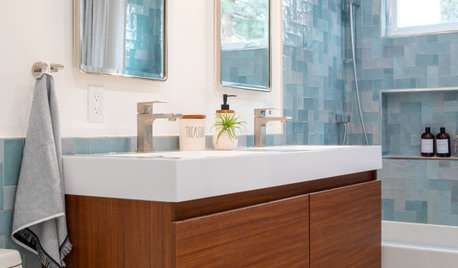
BATHROOM DESIGNNew This Week: 4 Small Bathrooms With a Shower-Tub Combo
See how designers enhance the classic space-saving feature with tile color, vanity style and other design details
Full Story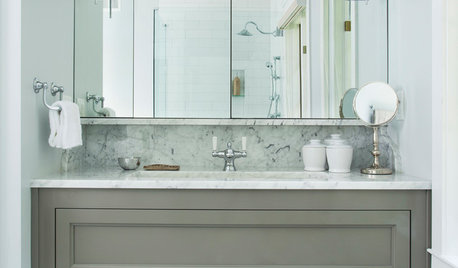
BATHROOM DESIGN4 Secrets to a Luxurious Bathroom Look
Give your bathroom a finished feel with a few splurges and budget-stretching moves
Full Story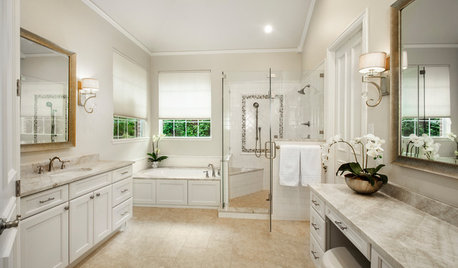
BEFORE AND AFTERSBefore and After: 4 Spa-Like Bathroom Makeovers
See how designers use soaking tubs, spacious showers and luxe materials to make these rooms feel like a day at the spa
Full Story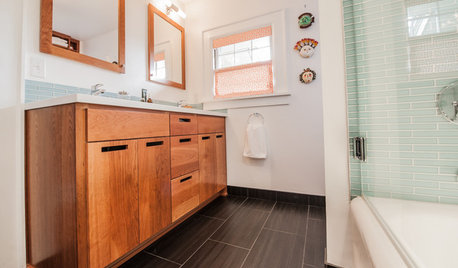
BATHROOM MAKEOVERSRoom of the Day: Shared Bathroom for a Busy Family of 4
A lovely custom design prioritizes storage, usability and sustainability
Full Story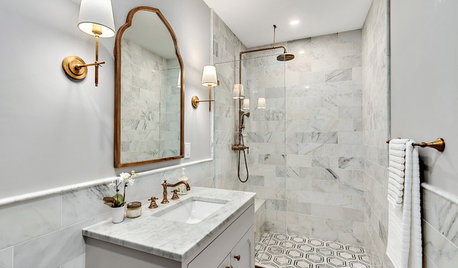
BATHROOM DESIGNBefore and After: 4 Bathrooms That Ditched the Tub
See how designers removed bathtubs in favor of sleek walk-in showers in these bathroom remodels
Full Story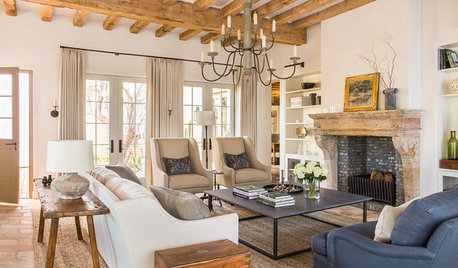
LIVING ROOMSNew This Week: 4 Well-Decorated Living Rooms, 4 Different Styles
See how color, scale and furnishing choices come together beautifully in a range of looks
Full Story






hbeing
Related Discussions
master bathroom design help desperately needed
Q
NEED YOUR HELP with design decisions for a Master Bathroom
Q
Bathroom Remodel: Need design help to fill "empty space"
Q
Need design help with odd bathroom floorplan
Q