Need design help with odd bathroom floorplan
golnazv86
last year
Featured Answer
Sort by:Oldest
Comments (7)
millworkman
last yearRelated Discussions
Bathroom floor plan help!
Comments (5)Please down load interior design on iPad. That way you can render easy and help your self explain what your wanting easy through email to professionals. Save them and you time. It's on Pc as well. There's a free version....See MoreHelp with the master bathroom layout in my floor plan
Comments (21)assuming (until I see the original floor plan) that the bathroom set up / location is pretty much set -- move door to bath down to bottom of image, make vanity a one-vanity / two sink option to the top of the doorway, move window over the 12 inches you say you can move it, put tub down by exterior, shower next, and toilet to the top. Use frosted glass on the window, and set it higher, and maybe narrower, for privacy. Depending how you work on the exterior view of the house, it does not have to match the other windows. It's not like your house is symmetrical to begin with. (As a possibility, you could make the window on the right side of the door match - without frosting - what you need to do with the Master Bath one?)...See MoreFloorplan help: leave the bathroom or open things up?
Comments (14)Bellabookworm, what I wanted to say: love to see a house like this. Not all plastered as all the others seem to be nowadays. Your house has a great feel to it, real homy and cozy with all the wood. Too bad the AC is where it is at, though: it just killed another one of my plans... Is it easily relocated? For if it is, then here's another option. 'Kill' the present bathroom and make the dining area there. The kitchen more upward with an L-shape in the upper right and an I-shape on the upper left wall. But where the stove is now, your dining table will be. Which can be either a separate one as you have now, or maybe one attached to the kitchen. But not as a bar, but as a family dining area, leaving room for some guests too. This will 'add' about 4 feet length to your living area. That feels like more, than it looks like, written on paper. The door to the children's bedroom comes where is written 'AC' right now. And the door to the master bedroom comes accross from it. That gives you room to double the space of the closet by claiming that piece of hall and transform that into the second bathroom. Since we want to kill two birds with one stone, this bathroom has it all, if you divide it into two with a piece of wall in between, that doesn't go through the whole room. The part at the front can be used as another restroom for all, including the guests. Don't forget a tiny washbasin to clean hands. But after that piece of wall the children's shower and basin to brush their teeth are hidden. That wall doesn't have to be all the way to the ceiling either and it must be of any not-see-through material, so that the children can leave their 'stuff' in 'their bathroom' without it becoming a visual stumbling block for those using the restroom at the front. No daylight, but that's not really a problem nowadays. With good lighting it will look great. Oh, before I forget: you can then make the bathroom for the master bedroom by taking a bit out of the porch, where you originally were thinking to make it. Hope this helps....See MoreMaster Bathroom Remodel - Floor plan/layout ideas needed
Comments (11)Sophie, having just gutted two bathrooms and a kitchen I would have to agree. My master closet cabinets with island were significantly more than the cost the OP wants to spend on the entire project. And that was just the master closet. However, the OP should plan the space then get bids and access what are must haves versus what she wishes. I deleted the tub because I don’t take baths and I wanted a large shower. As long as she has a tub somewhere in the house it is not an issue. At that point, she will have a better idea of what her budget should be, but based upon the space I would guess closer to $50,000...See Moregolnazv86
last yeargolnazv86
last yearCDR Design, LLC
last year
Related Stories

SELLING YOUR HOUSE10 Tricks to Help Your Bathroom Sell Your House
As with the kitchen, the bathroom is always a high priority for home buyers. Here’s how to showcase your bathroom so it looks its best
Full Story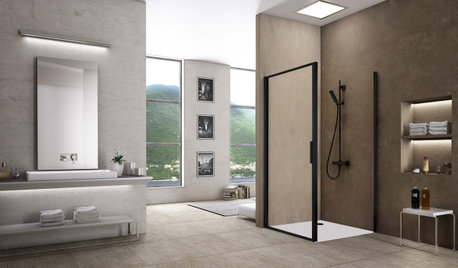
EVENTS5 Bathroom Design Trends for 2023
New products at the recent Cersaie trade show were all about bathrooms that help you relax and that spoil the senses
Full Story
BATHROOM DESIGNKey Measurements to Help You Design a Powder Room
Clearances, codes and coordination are critical in small spaces such as a powder room. Here’s what you should know
Full Story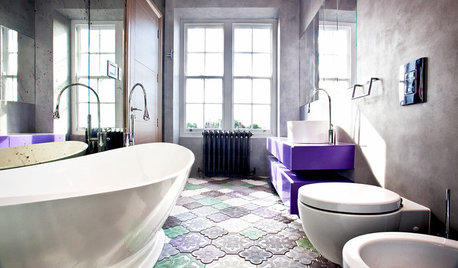
BATHROOM DESIGN14 Bathroom Design Ideas Expected to Be Big in 2015
Award-winning designers reveal the bathroom features they believe will emerge or stay strong in the years ahead
Full Story
BATHROOM DESIGN5 Common Bathroom Design Mistakes to Avoid
Get your bath right for the long haul by dodging these blunders in toilet placement, shower type and more
Full Story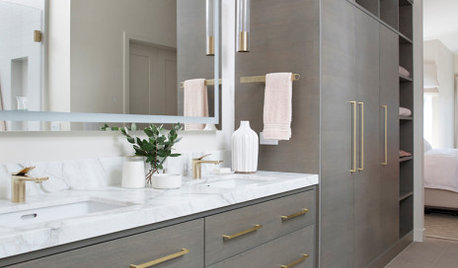
BATHROOM DESIGNWhich Types of Bathroom Storage Do Designers Prefer?
Discover tips from four professionals on making the best use of your bath space
Full Story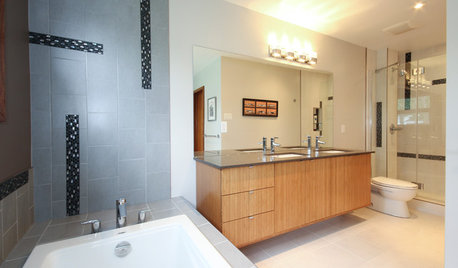
BATHROOM DESIGNDesign Lessons From a Modern New Bathroom
Learn about creating a spacious, high-style look from a minimalist bath designed from scratch
Full Story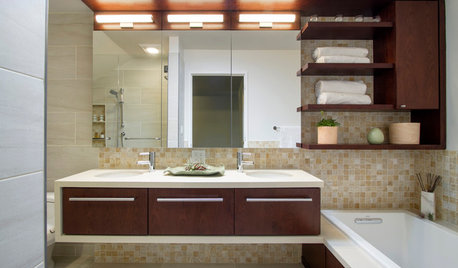
ROOM OF THE DAYRoom of the Day: Origami Inspires a Master Bathroom Design
A once-frigid bathroom is now a calm and welcoming oasis
Full Story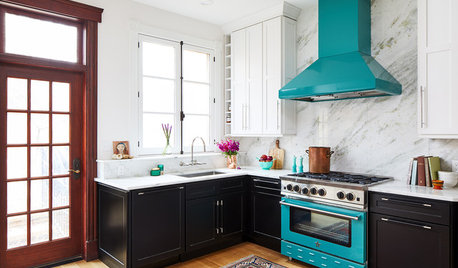
KITCHEN DESIGNDesigner Shares Her Top 10 Kitchen and Bathroom Trends
At San Francisco Design Week, designer Sabrina Alfin spoke about the looks she’s seeing and her clients are asking for
Full Story
BATHROOM DESIGNA Designer Shares Her Master-Bathroom Wish List
She's planning her own renovation and daydreaming about what to include. What amenities are must-haves in your remodel or new build?
Full Story









CDR Design, LLC