Help Me Design My Tiny Pool Fountain Wall
Marcia Sieben
2 years ago
Featured Answer
Sort by:Oldest
Comments (13)
Related Discussions
Courtyard design/fountain help needed, please
Comments (24)I posted this on the other side yesterday and wasn't sure where this discussion was active. Basically I scanned your two posts, but my first thought was that your space was way too crowded with the 4 parterres, and since it looks like you nixed those in favor of the border, can I offer another idea? How about a triangular bed in each corner? I would put a dwarf taller plant (maybe a conifer like a soft cryptomeria) in the corner flanked by the boxwoods for some interest. It would better balance the space instead of just a 'ring' of boxwoods. There are also some really nice variegated dwarf boxwoods (I have some around our pond) that would be a nice complement to your stonework. It would also give your fountain a little more space, not to mention more walking room. You need at least 3' of pathway. I would keep the center fountain/pool/whatever small-ish, but ensure there is some height there in keeping with your house. I love the look of an urn with your home. Are you going to be doing the maintenance on a fountain yourselves? If so, an urn or vessel does require some periodic maintenance to keep leaves out and algae at bay. Not much, just some scrubbing, etc, and winterizing, depending on your climate. Something to keep in mind. It will be beautiful no matter which you choose....See MoreHelp me design my fireplace wall
Comments (5)If you are using a manufactured fireplace, I would start with their installation instructions which should show distances for combustibles. Additionally, you need to know which codes apply to you: probably city code, state code, and maybe a separate fire code. (I'm on the other coast, so not much help.) Here, if I weren't sure, I would ask the building inspector the specific question, plus ask which codes apply. The codes themselves are usually searchable on-line, so you can then read it for yourself....See MorePlease help me with my tiny kitchen layout!
Comments (27)Hi Rosie! Thanks! Using the front room for dining is a great idea, however we DO use our front room quite a bit as well, because when I'm cooking/cleaning or watching a movie with my daughter, my hubby can go up front and sit in the sofa with our dog and read, so it functions as a quiet "away" room (Sarah Susanka, anyone?) but he can still feel connected to us. And vice versa. That's also where our fireplace is, and we like to hang out there, especially when our families come out from the east coast to stay with us. I think we looked into it being a dining room, but the proportions didn't work. Ah, the joys of small urban living! Maybe I should post that plan too! However, I also love hearing about your lack of need for a prep sink. Does your husband or anyone else use the kitchen at the same time as you?...See MoreUrgent-Grout color help needed for pool fountain wall
Comments (4)That's ok, I would maybe openly suggest consider other than white grout because visually that's all the eye is drawn too and at first sight its busy and so many times I hear "were just happy its done". With so many designs and colors its over whelming. Stick with your first . I always enjoy hearing visions color/contrast stone/tile and Eq. Cheers...See MoreMarcia Sieben
2 years agoMarcia Sieben
2 years agolast modified: 2 years agoMarcia Sieben
2 years agolast modified: 2 years agowestes Zone 9b California SF Bay
2 years ago
Related Stories
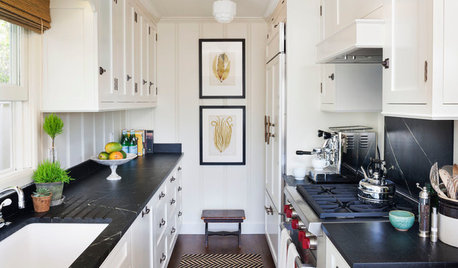
KITCHEN DESIGNWhy a Designer Kept Her Kitchen Walls
Closed kitchens help hide messes (and smells) and create a zone for ‘me time.’ Do you like your kitchen open or closed?
Full Story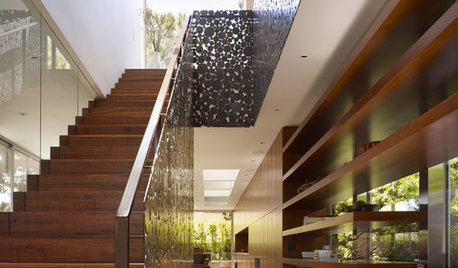
STORAGEDesign Workshop: 3 Ingenious Ways With Wall Cabinets
For storage, space dividers and more, look to integrated cabinetry that enhances a room’s architecture and helps you live better
Full Story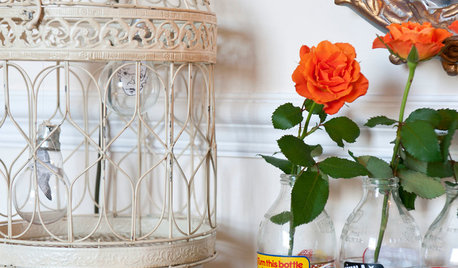
LIFEDesign Lessons My Mother Taught Me
In honor of Mother’s Day, professionals on Houzz reflect on the design and style wisdom their mothers passed on
Full Story
KITCHEN DESIGNKey Measurements to Help You Design Your Kitchen
Get the ideal kitchen setup by understanding spatial relationships, building dimensions and work zones
Full Story
BATHROOM DESIGNKey Measurements to Help You Design a Powder Room
Clearances, codes and coordination are critical in small spaces such as a powder room. Here’s what you should know
Full Story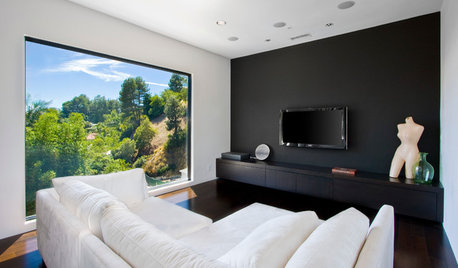
DECORATING GUIDESGot a Problem? 5 Design Trends That Could Help
These popular looks can help you hide your TV, find a fresh tile style and more
Full Story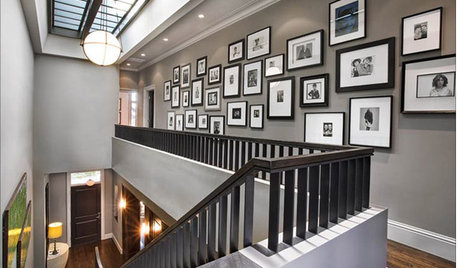
GREAT HOME PROJECTSHow to Design a Family Photo Wall
New project for a new year: Display your favorite images of loved ones for the most personal gallery wall of all
Full Story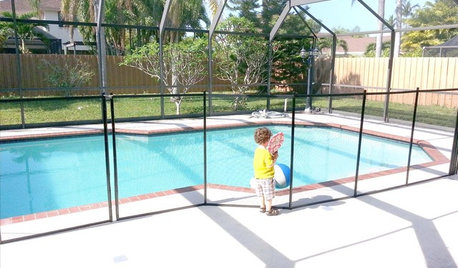
HEALTHY HOMEThese Steps Will Help Keep Kids Safe Around Pools and Spas
Implement several layers of security to prevent life-threatening accidents in and around the pool
Full Story
UNIVERSAL DESIGNMy Houzz: Universal Design Helps an 8-Year-Old Feel at Home
An innovative sensory room, wide doors and hallways, and other thoughtful design moves make this Canadian home work for the whole family
Full Story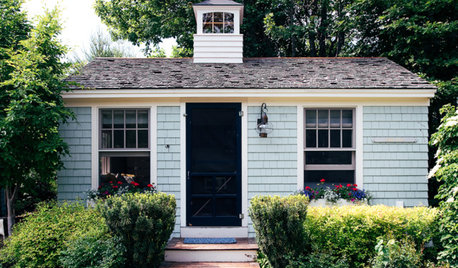
VACATION HOMESHouzz Tour: 1950s Maine Nostalgia Guides Tiny Cottage’s Design
A designer taps into her memories to give her clients the vintage coastal-cottage look they yearn for
Full Story


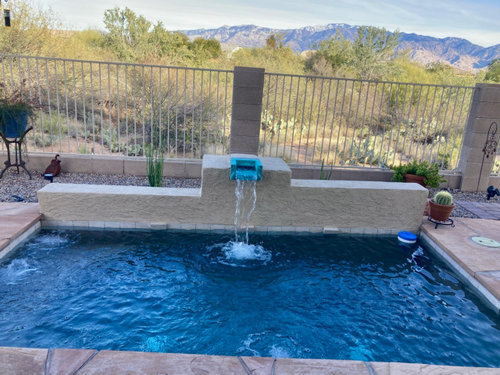


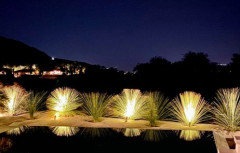
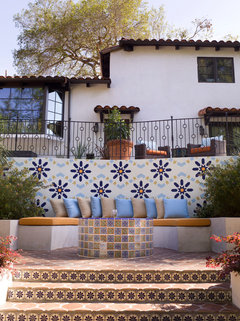
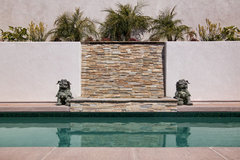




Olychick