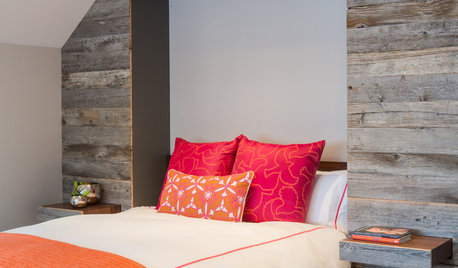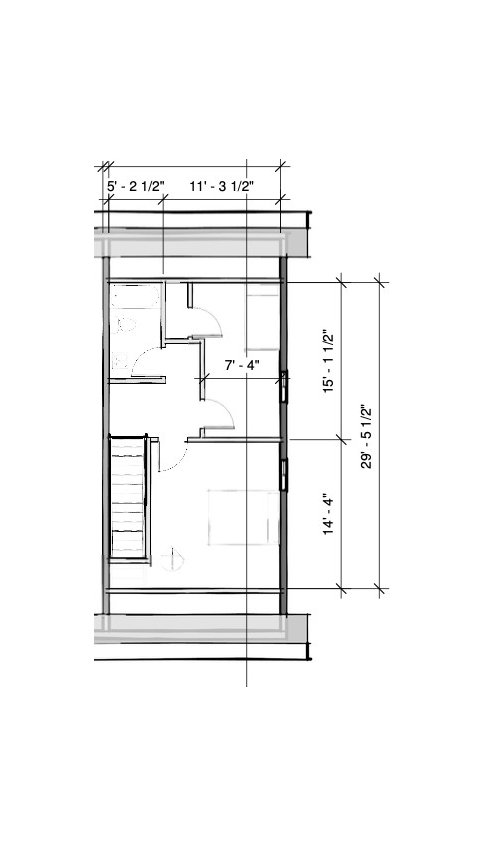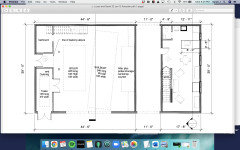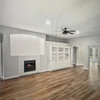Small Floor plan layout. Please help me get sorted.
someday soon
2 years ago
Featured Answer
Sort by:Oldest
Comments (7)
someday soon
2 years agoRelated Discussions
Please help me with a layout for a small master bathroom.
Comments (4)4'x7' is a waste of space when it comes to a closet. It's not big enough for hanging except on one wall and a bit of the small wall. You'll get better storage in less space with a simple reach in closet with organizers. The bath itself also needs to increase in size if you want a soaker tub and a shower. A soaker tub isn't designed to work with a shower. You need a shallower tub with an integral tile flange to work with a tub/shower situation. A deep soaker tub will be a PIA to step into to use as a shower, and you'll have water infiltration issues if you try to use it as a shower as well. Also, most 4 bedroom houses would want to have 3 bathrooms. You may want to rethink your wants and needs and the small size of the space you are working with. One needs to reduce, or the other needs to enlarge. Since you say the budget is small, and this will be an expensive project, I'd suggest reducing some of your wants, and eliminating one of the bedrooms to better utilize the existing space split between the others. A 3/2 is a common configuration, and would give you more space to work with for the design. Remodels like this are costly because of working within the constraints of the old footprint and accessing the major systems. Also, integrating the old and new isn't always successful. It's just easier to do plumbing and electrical and HVAC (all of the expensive stuff) when the walls are completely open and you don't have to fight the old stuff into submission. It's one of the reasons teardowns of older homes in older neighborhoods became popular. It's less money, and you end up with more house that has more modern proportions and amenities....See MoreLayout help - please help me get this right
Comments (8)lavender_lass - marble would be more of a possibility with the island/table combo. While I do love marble, I'm not sure that I would be happy with it while it developed its patina (and I can be a messy cook). DH is strongly against marble counters in the kitchen - partly because he thinks we've got enough already (fireplace surround and raised hearth, plus floor and counter in bathroom), partly because he doesn't think he'd be happy patina-wise, and partly because he'd prefer soapstone for the counter. Does soapstone come close to marble as a rolling surface for baking? But the combination of marble and then wood on the long island would be striking... I did some searching and found more discussions about extending islands and attaching them to a table and found info on houzz and here. One thing that came up was that with seating on only two sides, you lose some of the face-to-face contact that you have with people around a table. We do eat dinner in the kitchen about five nights a week, and I think I might miss having us around a table. The other concern I have, for my old house, is that the big island is quite popular right now while we're really after a fairly traditional look. Still intrigued a bit, though, so I'll mull some more. Any thoughts on the viability of the fridge location in the initial layout? Will I regret having to move around the end of the peninsula to get into the fridge?...See MorePlease help me with small kitchen layout!
Comments (11)Thanks for the hints, breezy! Thanks for your thoughts, Janet. The length of the kitchen is also 11". My husband isn't wild about cooking, but he will prep for me when we have the space. My 6 year old likes to pitch in, but isn't doing much yet at her age. You second my thoughts about putting a sink or range in the island. That's what my architect wants me to do, but I DO want to use the island as a casual eating spot while I'm prepping. I wouldn't feel comfortable having people sit there if I were cooking (I WAS worried about splattering) or washing (who wants to look at someone washing dishes?: lol!) I suppose that's why I was thinking about putting a smallish prep sink at one end of the island, where it wouldn't be used for cleanning, just prepping, and hopefully wouldn't interfere with people sitting at the island. I was thinking about a fridge with a bottom drawer freezer and probably just one door, unless french doors would give me more room. Currently I have a S x S counter-depth fridge in the space, but I've never really been a side by side gal. I DO want a microwave or a speed oven somewhere, but need to figure out where. Originally the pantry was going to be on the shallower wall on the other side of the fridge, but my architect said that the L-shaped couch might interfere with it. So, I'm not yet sure where it would go, if not there....See MorePlease help with area rug and floor plan layout
Comments (20)1) I'm working with the layout you have because I thought there was a reason for you to have the desks facing each other. 2) I didn't find the size you show for the Re-jute area rug on the Ruggable website. 3) I really don't think it's a good idea to overlap the rugs as you show, it's a trip hazard plus it wouldn't look good. All of the above taken into consideration, I searched for rugs to fit your room and this is what I came up with. The only thing I'm not sure of is your exact mesurement for the back area where the desks are, you show 6'6 top to bottom (fireplace wall) and the rug I found is 6'7". Although I understand you want to protect your floors, it's nice to see some flooring between the 2 area rugs....See More3onthetree
2 years agosomeday soon
2 years ago
Related Stories

LIVING ROOMSLay Out Your Living Room: Floor Plan Ideas for Rooms Small to Large
Take the guesswork — and backbreaking experimenting — out of furniture arranging with these living room layout concepts
Full Story
HOMES AROUND THE WORLDHouzz Tour: 2-Bedroom Apartment Gets a Clever Open-Plan Layout
Lighting, cabinetry and finishes help make this London home look roomier while adding function
Full Story
BEDROOMSSmall Living 101: Get Maximum Style in a Small Bedroom
A snug bedroom doesn’t have to look utilitarian to function well. Find out how to make a compact space work beautifully
Full Story
KITCHEN DESIGNHow to Plan Your Kitchen's Layout
Get your kitchen in shape to fit your appliances, cooking needs and lifestyle with these resources for choosing a layout style
Full Story
REMODELING GUIDESRenovation Ideas: Playing With a Colonial’s Floor Plan
Make small changes or go for a total redo to make your colonial work better for the way you live
Full Story
DECORATING GUIDESHow to Plan a Living Room Layout
Pathways too small? TV too big? With this pro arrangement advice, you can create a living room to enjoy happily ever after
Full Story
BEFORE AND AFTERSSmall Kitchen Gets a Fresher Look and Better Function
A Minnesota family’s kitchen goes from dark and cramped to bright and warm, with good flow and lots of storage
Full Story
DECORATING GUIDES15 Ways to Create Separation in an Open Floor Plan
Use these pro tips to minimize noise, delineate space and establish personal boundaries in an open layout
Full Story
MY HOUZZMy Houzz: A New Layout Replaces Plans to Add On
Instead of building out, a California family reconfigures the floor plan to make the garden part of the living space
Full Story
SMALL SPACESDownsizing Help: Think ‘Double Duty’ for Small Spaces
Put your rooms and furnishings to work in multiple ways to get the most out of your downsized spaces
Full Story










Mark Bischak, Architect