combining 2 bathrooms in house with weird layout
Real Path
2 years ago
last modified: 2 years ago
Featured Answer
Sort by:Oldest
Comments (53)
suzanne_m
2 years agolast modified: 2 years agoFori
2 years agoRelated Discussions
Single Girl Needs Help w/ Weird Kitchen Layout in New Home Purchase
Comments (26)@ dan1888 Thank you for the feedback. I will keep that in mind. @ jck910 I need the space because I do expect to have grand-children in the next five years (son and DIL). Also, I work from home. Thus, a home office. is needed and I have a literal gym (pretty much anything you can find at a chain gym (Lifetime Fitness, 24 Hour Fitness, etc....), I have in various rooms now and in my garage. I couldn't find a home that could accommodate the exact space I wanted and the homes are skyrocketing here. When I say in my budget. I just meant the price of the home. Not counting the budget I have for making modifications. @ mama goose_gw zn6OH Great idea as well. Thank you for the image. Works better since I'm a visual person! @ herbflavor Yes. There are amenities. One it's a gated master planned community (pools, parks, biking trails, amenity center, splash pad, etc) in a fantastic part of town. It's also a Smart Home. I was specifically looking for a gated community. My original intention was to put my office in the "formal dining room" area. However, that is the location of my current home office and with Amazon Prime deliveries and barking dogs. I had to rethink. Hence, getting rid of the breakfast nook. I have never planned to have two tables in the home. I do like your suggestion. Since I personally have two contractors friends, I knew if I didn't find the exact house I wanted, I modify and ensured I had cash reserves. @Helen Very good feedback. Thank you. @bry911 Wow....more great ideas and feedback. @Chess-yeah that's me The idea was to put an island there instead of a breakfast nook. I don't feel I need it now. From the front door you actually see the formal dining because of the wall that separates the kitchen from the formal dining room. So if you were at the front door. To the immediate right is a 1.5' - 2' wall, where I could perhaps put a plant or something (don't know). Then you take about 2 - 3 steps and you see whatever is in the formal dining room. Once you take another 2 - 3 you can maybe seen the kitchen. But, because there is a column there, it isn't a clear sight line. @functionthenlook Your comments do resonate with me. @benjesbride And the great feedback keeps coming. Thank you so much! @Sophie Wheeler Couldn't agree more. Especially, if the "budget" didn't include modification money. I hope I didn't miss replying back to anyone. It was my first post and I didn't see a reply button with any of your post. This has been the most amazing feedback. Truly thought provoking, which is appreciated....See MoreGuest bathroom layout is weird
Comments (11)Mark's changes are so much better! Everything about it is better: more efficient use of space; bigger, more functional vanity; toilet near the window. This is the second bathroom you have posted with really wonky window locations. I know you said that they couldn't be moved or they would look weird from the outside (though one has to wonder if other window placements are also wonky from the inside). In both cases, I would give a very, very hard look at changing the windows. Framing can be changed now - at a cost of course, but it can be done. Living with really poor bathroom design for the life of the house - that seems too high a price to pay....See MoreCombined bedroom/home office space: rug placement & other layout tips?
Comments (1)Post pics of your room and a to scale floor plan...See MoreHelp with layout for bathroom with 2 windows
Comments (5)@course411 thanks so much! i found a sketching program and was able to put in the dimensions. Now leaning towards one of the below two options. if anyone has views on their functionality I’d appreciate it (i think i prefer the second option with the tub on the short wall)...See MoreReal Path
2 years agopartim
2 years agoacm
2 years agoacm
2 years agolast modified: 2 years agosuzanne_m
2 years agolast modified: 2 years agopartim
2 years agosuzanne_m
2 years agolast modified: 2 years agoReal Path
2 years agoMindy Thomas
2 years agomarylut
2 years agoReal Path
2 years agomarylut
2 years agomarylut
2 years agomarylut
2 years agosuzanne_m
2 years agolast modified: 2 years agoReal Path
2 years agomarylut
2 years agomarylut
2 years agosuzanne_m
2 years agolast modified: 2 years agomarylut
2 years agoReal Path
2 years agomarylut
2 years agosuzanne_m
2 years agomarylut
2 years agoReal Path
2 years agosuzanne_m
2 years agolast modified: 2 years agosuzanne_m
2 years agolast modified: 2 years agosuzanne_m
2 years agolast modified: 2 years agosuzanne_m
2 years agolast modified: 2 years agoReal Path
2 years agolast modified: 2 years agosuzanne_m
2 years agosuzanne_m
2 years agolast modified: 2 years agosuzanne_m
2 years agomarylut
2 years agosuzanne_m
2 years agolast modified: 2 years agoReal Path
2 years agosuzanne_m
2 years agolast modified: 2 years agoReal Path
2 years agosuzanne_m
2 years agolast modified: 2 years agomarylut
2 years agosuzanne_m
2 years agoReal Path
2 years agosuzanne_m
2 years agolast modified: 2 years agosuzanne_m
2 years agolast modified: 2 years ago
Related Stories
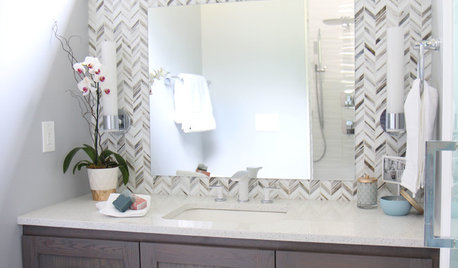
BATHROOM DESIGNClever Bathroom Layout Gives 2 Sisters Shared and Private Spaces
Each girl gets her own vanity, toilet and door to the shower, making for smoother mornings
Full Story
HOUZZ TOURSHouzz Tour: A New Layout Opens an Art-Filled Ranch House
Extensive renovations give a closed-off Texas home pleasing flow, higher ceilings and new sources of natural light
Full Story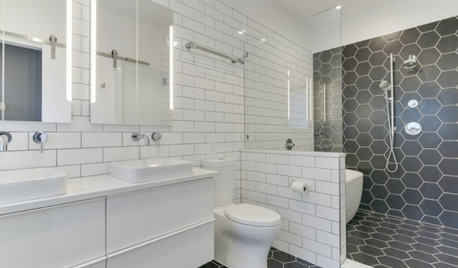
BATHROOM MAKEOVERSBathroom of the Week: High-Contrast Tile and a New Layout
Clever design choices and a wet room layout make good use of space in a compact main bathroom
Full Story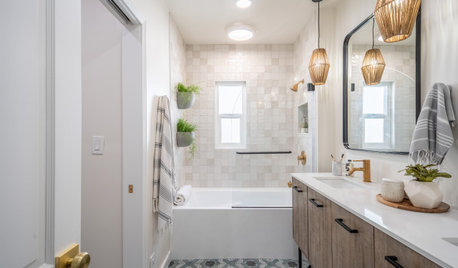
BATHROOM MAKEOVERSBathroom of the Week: New Style and Layout in 75 Square Feet
A designer updates a couple’s awkward shared family bathroom with better space planning and a fresh look
Full Story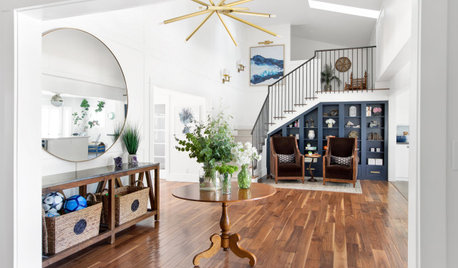
HOUZZ TOURSNew Layout and More Light for a Family’s 1940s Ranch House
A Los Angeles designer reconfigures a midcentury home and refreshes its decor
Full Story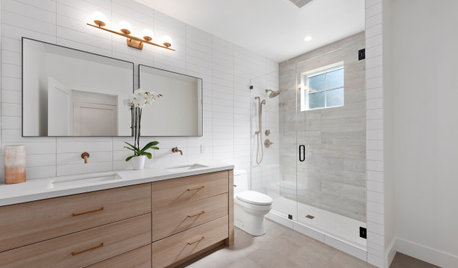
BATHROOM DESIGN10 Bathroom Layout Mistakes and How to Avoid Them
Experts offer ways to dodge pitfalls that can keep you from having a beautiful, well-functioning bathroom
Full Story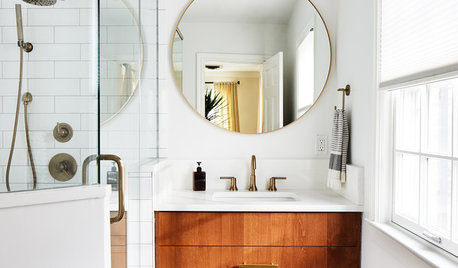
BATHROOM MAKEOVERS2 Compact-Bathroom Makeovers, for Her and for Him
She likes warm and light; he likes bold and graphic. A designer helps both of them get what they want
Full Story
SELLING YOUR HOUSE10 Tricks to Help Your Bathroom Sell Your House
As with the kitchen, the bathroom is always a high priority for home buyers. Here’s how to showcase your bathroom so it looks its best
Full Story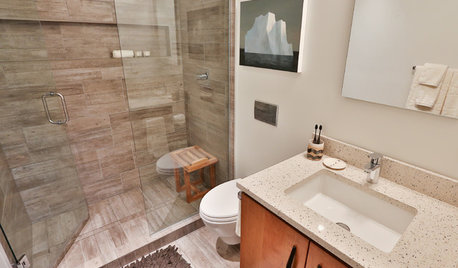
BATHROOM DESIGNSee 2 DIY Bathroom Remodels for $15,500
A little Internet savvy allowed this couple to remodel 2 bathrooms in their Oregon bungalow
Full Story
BATHROOM MAKEOVERSRoom of the Day: See the Bathroom That Helped a House Sell in a Day
Sophisticated but sensitive bathroom upgrades help a century-old house move fast on the market
Full Story


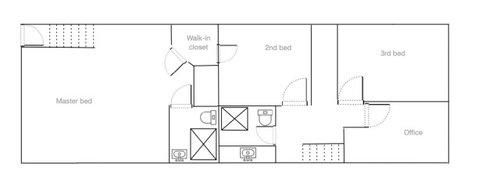
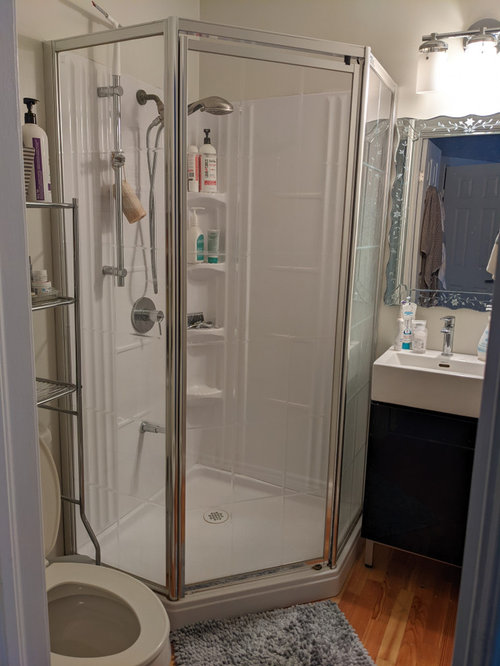

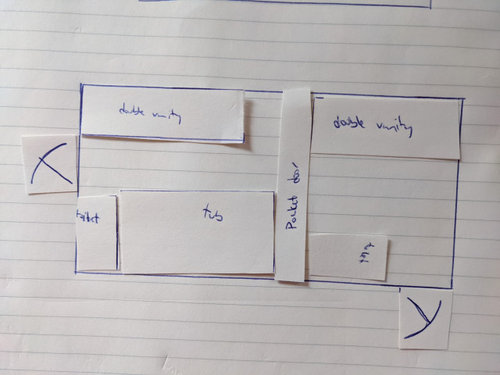



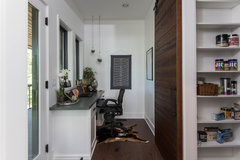
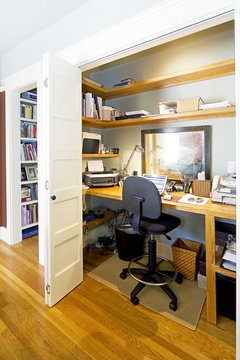
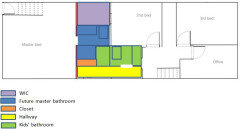
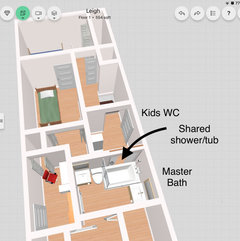
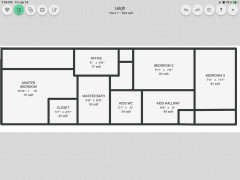
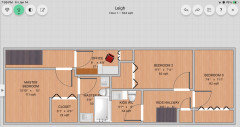
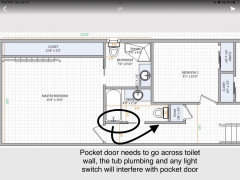

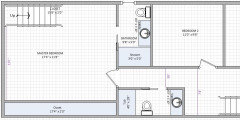
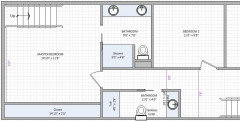
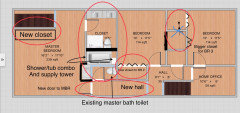



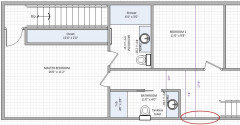
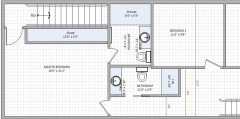
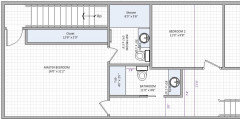



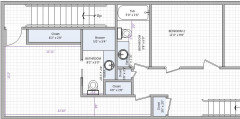

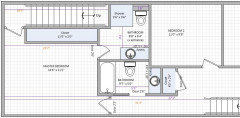

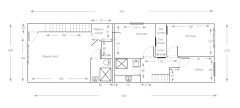
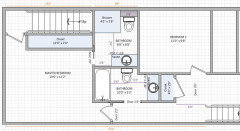
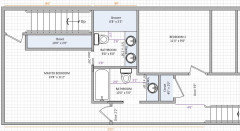
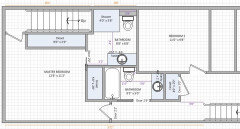

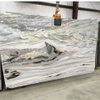


marylut