Help with layout for bathroom with 2 windows
Journey Journey
last year
Related Stories
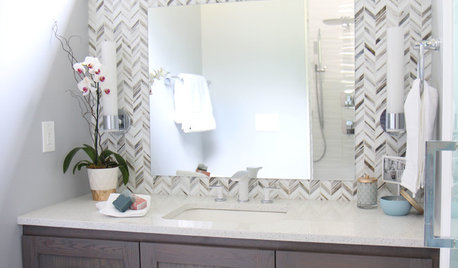
BATHROOM DESIGNClever Bathroom Layout Gives 2 Sisters Shared and Private Spaces
Each girl gets her own vanity, toilet and door to the shower, making for smoother mornings
Full Story
HOMES AROUND THE WORLDHouzz Tour: 2-Bedroom Apartment Gets a Clever Open-Plan Layout
Lighting, cabinetry and finishes help make this London home look roomier while adding function
Full Story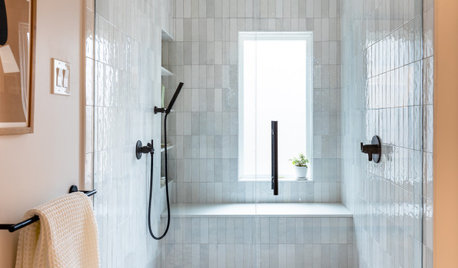
BATHROOM MAKEOVERSBathroom of the Week: Streamlined Layout With a Soothing Spa Feel
A designer helps a Texas couple update their master bathroom with a large open shower and a fresh look
Full Story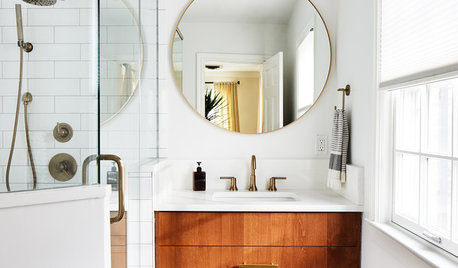
BATHROOM MAKEOVERS2 Compact-Bathroom Makeovers, for Her and for Him
She likes warm and light; he likes bold and graphic. A designer helps both of them get what they want
Full Story
BATHROOM MAKEOVERSBathroom of the Week: New Layout and Clean Look in 52 Square Feet
A couple work with a designer and a builder to give their main bathroom a contemporary update with better function
Full Story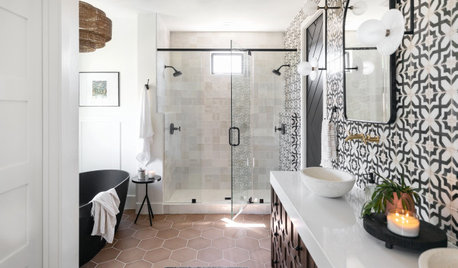
BATHROOM MAKEOVERSBathroom of the Week: Open Layout With a Lively Southwest Style
A remodeling team expands a bathroom to gain a larger shower and create an upbeat look that plays with patterns
Full Story0
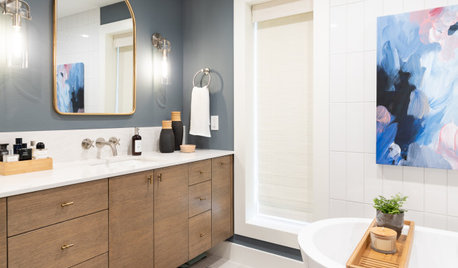
BATHROOM MAKEOVERSBathroom of the Week: New Layout Creates a Spa Retreat
An interior designer relocates a couple’s bedroom to enlarge their bathroom and add a more spacious shower and a tub
Full Story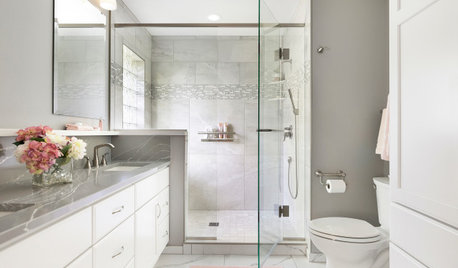
BATHROOM MAKEOVERSBathroom of the Week: Soothing White and Gray in a Roomy Layout
A Minnesota couple work with a designer to ditch their tub, create a larger shower and embrace a classic color palette
Full Story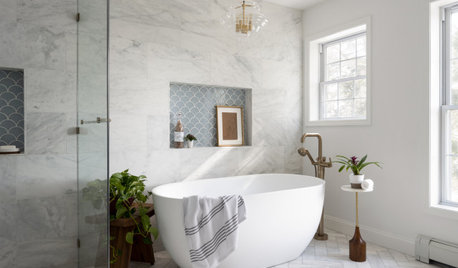
BATHROOM MAKEOVERSBathroom of the Week: Spa Feel With Marble and an Airy Layout
Design-build pros create a relaxing retreat with an open plan, a hardworking vanity and a calming white-and-blue style
Full Story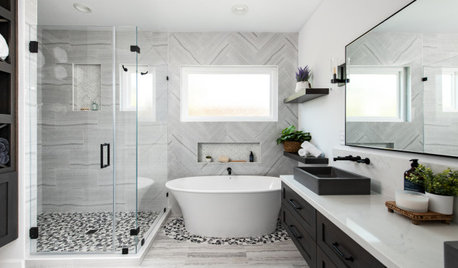
BATHROOM MAKEOVERSBathroom of the Week: Bright Spa Feel With an Airy Layout
A designer renovates a couple’s bathroom to create more openness and a soothing style inspired by Houzz photos
Full Story








Patricia Colwell Consulting
course411
Related Discussions
Master Bathroom Layout - Option #1 or #2 ??
Q
Master bathroom layout: Bath under window or not?
Q
Help with bathroom layout
Q
Help with bathrooms. Divide to two bathrooms or do one large bathroom?
Q
Journey JourneyOriginal Author
course411
DC Reno