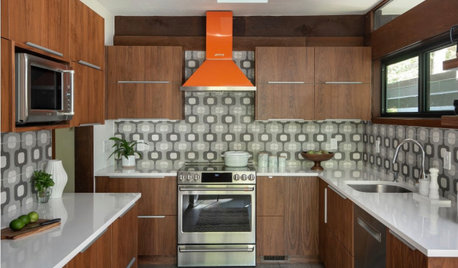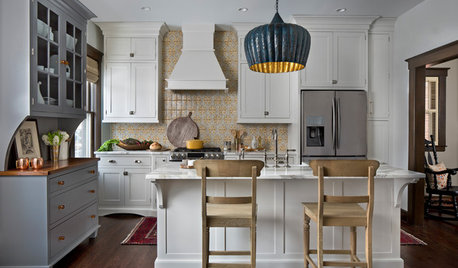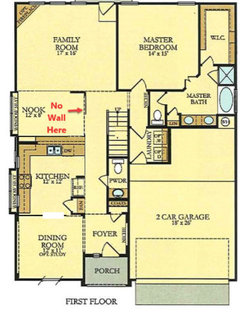Single Girl Needs Help w/ Weird Kitchen Layout in New Home Purchase
Yvonne 007
5 years ago
Featured Answer
Sort by:Oldest
Comments (26)
jck910
5 years agoRelated Discussions
SingleDad needs *help* w/ his foyer/entryhall!
Comments (33)drkona, Your house looks great! I would look for a small chest or console to go on the wall directly in front of you when you come in the front door. Maybe with a mirror hung above it and a lamp and a picture of your kids on the chest. That would make a welcoming entrance. Ballard Designs has a lot of little chests/consoles. re: the closet - definitley use it. Install lower hooks or maybe consider having California Closets or someone come out to put some organizing stuff in there to maximize the space. I like what mclarke posted for that corner by the closet. You could also have someone (handyman, finish carpenter) come and build you a little bench and hooks for that space too. If you can train everyone to use that area, that would be great! Have fun!...See MoreNeed help with kitchen layout
Comments (2)Welcome Erin! I'm with you, if you're going to do it, do it right. Some questions: Could you please post a full-floor layout so we can see how the kitchen relates to the rest of the house and how traffic flows in, around, and through the kitchen? Do you have a basement? Why can't the range move? Regarding disagreements in scope, often the person who doesn't use a space doesn't understand/realize how dysfunctional a space is. I don't think he's being difficult, he truly doesn't understand. When we remodeled, my DH was the same. I patiently pointed out the issues over and over while I was working and he finally understood (either that or he was tired of hearing about them!) We finally came to an agreement that the person who used a space the most would get the final say...but we did agree to listen to each other. It's worked great over the years....See MoreHelping my parents w/ whole-house remodel; 5 questions I need help on
Comments (4)Any modern idiot proof solution promotes the building of Neanderthal Idiot 2.0 in response. “Et’s da whay we alluz dunnit.” , Pause. Spit Tobbacy. Deliberate look up and down. Pointed passive aggressive insult....”Little Lady”. Another spit....See MoreJust purchased 1.1 acres of land need help on house orientation layout
Comments (51)His price for our floor plan design, and house position on our lot is $4,250. Does this sound like a decent price for the work that will be done? Keep in mind, we have never done this before, so just asking for advice from people who have. Thanks!...See MoreHelen
5 years agolast modified: 5 years agoherbflavor
5 years agobry911
5 years agoHelen
5 years agoherbflavor
5 years agoChessie
5 years agolast modified: 5 years agofunctionthenlook
5 years agoChessie
5 years agolast modified: 5 years agoUser
5 years agocpartist
5 years agoYvonne 007
5 years agoAnglophilia
5 years agoYvonne 007
5 years agoBuzz Solo in northeast MI
5 years agoHelen
5 years agolast modified: 5 years agocpartist
5 years agoYvonne 007
5 years agorobin0919
5 years ago
Related Stories

KITCHEN DESIGNDesign Dilemma: My Kitchen Needs Help!
See how you can update a kitchen with new countertops, light fixtures, paint and hardware
Full Story
KITCHEN DESIGNA Single-Wall Kitchen May Be the Single Best Choice
Are your kitchen walls just getting in the way? See how these one-wall kitchens boost efficiency, share light and look amazing
Full Story
KITCHEN MAKEOVERSKitchen of the Week: Preserving a 1970 Home’s Modern Flavor
The kitchen’s walnut cabinetry, funky backsplash tile and bright orange vent hood complement the home’s architecture
Full Story
KITCHEN OF THE WEEKKitchen of the Week: New Kitchen Fits an Old Home
A designer does some clever room rearranging rather than adding on to this historic Detroit home
Full Story
BEFORE AND AFTERSKitchen of the Week: Bungalow Kitchen’s Historic Charm Preserved
A new design adds function and modern conveniences and fits right in with the home’s period style
Full Story
KITCHEN DESIGNHow to Plan Your Kitchen's Layout
Get your kitchen in shape to fit your appliances, cooking needs and lifestyle with these resources for choosing a layout style
Full Story
SMALL KITCHENSSmaller Appliances and a New Layout Open Up an 80-Square-Foot Kitchen
Scandinavian style also helps keep things light, bright and airy in this compact space in New York City
Full Story
KITCHEN DESIGNWhite Kitchen Cabinets and an Open Layout
A designer helps a couple create an updated condo kitchen that takes advantage of the unit’s sunny top-floor location
Full Story
MOST POPULAR7 Ways to Design Your Kitchen to Help You Lose Weight
In his new book, Slim by Design, eating-behavior expert Brian Wansink shows us how to get our kitchens working better
Full Story
ARCHITECTUREHouse-Hunting Help: If You Could Pick Your Home Style ...
Love an open layout? Steer clear of Victorians. Hate stairs? Sidle up to a ranch. Whatever home you're looking for, this guide can help
Full StorySponsored
Central Ohio's Trusted Home Remodeler Specializing in Kitchens & Baths








mama goose_gw zn6OH