New build bedroom window placement
HU 1234567
2 years ago
last modified: 2 years ago
Related Stories
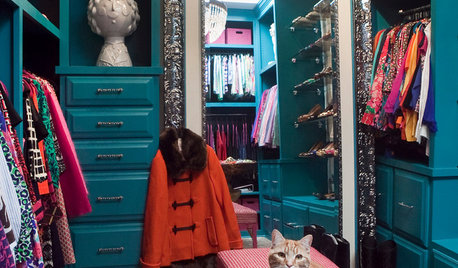
CLOSETSBuild a Better Bedroom: Inspiring Walk-in Closets
Make dressing a pleasure instead of a chore with a beautiful, organized space for your clothes, shoes and bags
Full Story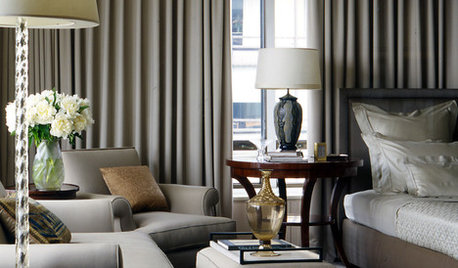
WINDOW TREATMENTSBedroom Window Treatments to Block the Light
Sleep tight with curtains, shades and more designed to keep out bright rays while letting stylishness in
Full Story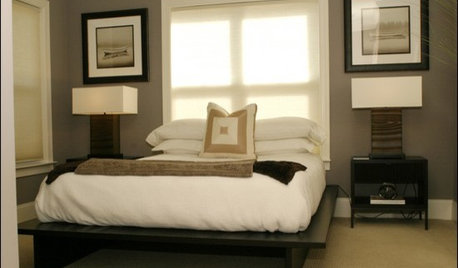
BEDROOMS7 Tips for Placing a Bed in Front of a Window
Whether it's the only option or just the best one, here's what to do with a window behind the bed
Full Story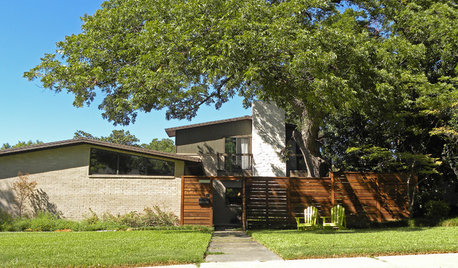
HOUZZ TOURSMy Houzz: A New Dallas Build Handles Family Life Beautifully
An open family room, a smartly designed kitchen and walls of windows are built to suit a family of 5 in Texas
Full Story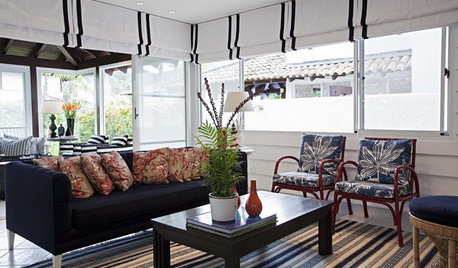
WINDOW TREATMENTS7 Window Treatments That Can Lower Your Energy Bills
Beautify your windows, keep your home cool and reduce energy use all at once with the right covering
Full Story
DECORATING GUIDESHow to Work With Awkward Windows
Use smart furniture placement and window coverings to balance that problem pane, and no one will be the wiser
Full Story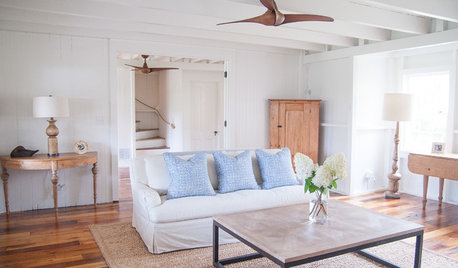
HOUZZ TOURSHouzz Tour: A Connecticut Beach House Builds New Memories
Extensive renovations make an 8-bedroom summer home ready for a family and many guests
Full Story
GREAT HOME PROJECTSUpgrade Your Windows for Beauty, Comfort and Big Energy Savings
Bid drafts or stuffiness farewell and say hello to lower utility bills with new, energy-efficient windows
Full Story
GREAT HOME PROJECTSHow to Install Energy-Efficient Windows
Learn what Energy Star ratings mean, what special license your contractor should have, whether permits are required and more
Full Story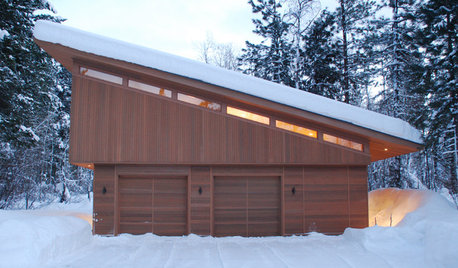
REMODELING GUIDESClerestory Windows Are Tops at Ushering in Light
Save on electricity and lift your mood with more natural light when you add clerestory windows at the top of your home's walls
Full StorySponsored
Custom Craftsmanship & Construction Solutions in Franklin County




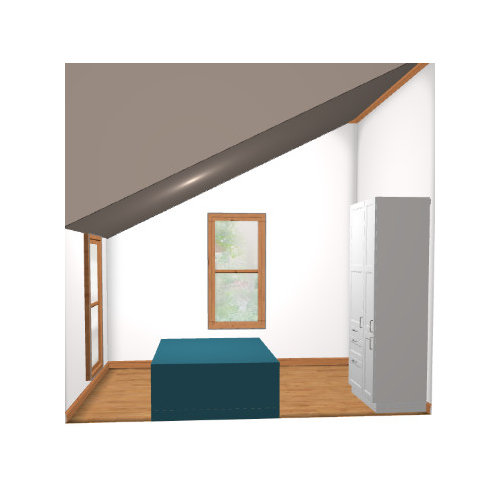


palimpsest
bpath
Related Discussions
Window placement in bedrooms
Q
Help - Bedroom Furniture Placement
Q
New Build Advice Needed - window in my master bedroom closet?
Q
Window Sizing and Placement on New Build
Q
kandrewspa
bpath
HU 1234567Original Author
Mark Bischak, Architect
HU 1234567Original Author
decoenthusiaste
Patricia Colwell Consulting
Mark Bischak, Architect
HU 1234567Original Author