Kitchen Cabinet Dilemma
Jes
2 years ago
Related Stories
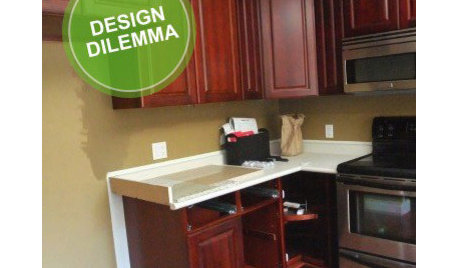
KITCHEN DESIGNDesign Dilemma: Lightening Up a Kitchen
What counters and accents could balance the wood in this kitchen?
Full Story
KITCHEN DESIGNDesign Dilemma: My Kitchen Needs Help!
See how you can update a kitchen with new countertops, light fixtures, paint and hardware
Full Story
KITCHEN DESIGNDesign Dilemma: 1950s Country Kitchen
Help a Houzz User Give Her Kitchen a More Traditional Look
Full Story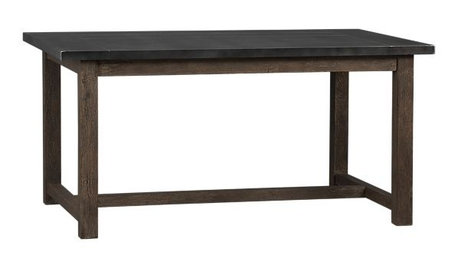
FURNITUREDesign Dilemma: Choosing Chairs for a District Dining Table
12 not-too-industrial dining chairs for a Houzz user's kitchen
Full Story
Design Dilemmas: 5 Questions for Design Stars
Share Your Design Know-How on the Houzz Questions Board
Full Story
HOME TECHDesign Dilemma: Where to Put the Flat-Screen TV?
TV Placement: How to Get the Focus Off Your Technology and Back On Design
Full Story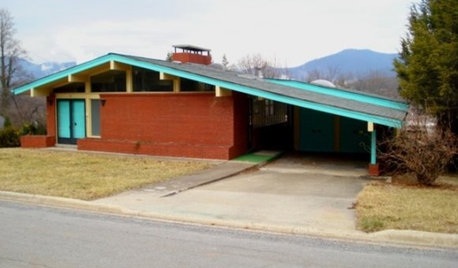
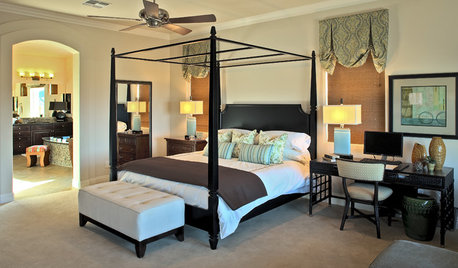
BEDROOMSDesign Dilemma: How to Make a Bedroom Workspace Fit
Whether your bedroom is small or sleep intrusion is a concern, here's how to mix a good day's work with a good night's sleep
Full Story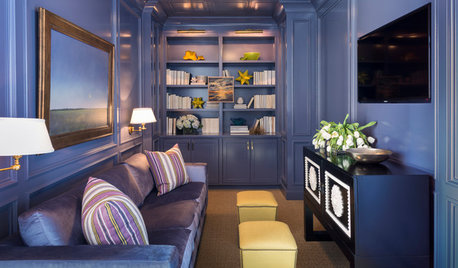
DECORATING GUIDES7 Common Design Dilemmas Solved!
Here’s how to transform the awkward areas of your home into some of its best features
Full Story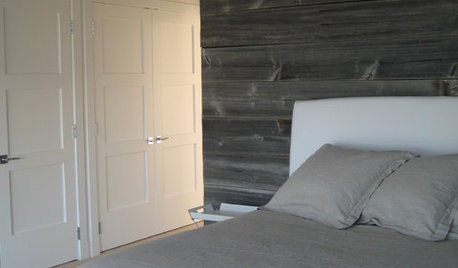
REMODELING GUIDESDesign Dilemma: How Do I Modernize My Cedar Walls?
8 Ways to Give Wood Walls a More Contemporary Look
Full StorySponsored
Columbus Area's Luxury Design Build Firm | 17x Best of Houzz Winner!










JesOriginal Author
JesOriginal Author
Related Discussions
White Kitchen Cabinet Dilemma
Q
Kitchen Cabinet Dilemma!
Q
Two tone kitchen cabinet dilemma
Q
Wall out of plumb, kitchen cabinet dilemma
Q
The Kitchen Place
herbflavor
mcarroll16
kandrewspa
mama goose_gw zn6OH
The Kitchen Place
Yayagal
daisychain Zn3b
Debbie Downer
mcarroll16
JesOriginal Author
JesOriginal Author
julieste
julieste
JesOriginal Author
JesOriginal Author
JesOriginal Author
JesOriginal Author
julieste
amykath
JesOriginal Author
Debbie Downer
mama goose_gw zn6OH