Ideas for what seems like a useless waste of space (foyer / wide hall)
Gina N
2 years ago
last modified: 2 years ago
Featured Answer
Sort by:Oldest
Comments (46)
Gina N
2 years agoRelated Discussions
Help Needed with Foyer & Main Hall Lighting
Comments (11)Thank you everyone, looks like #1. is the favorite. :) Annie, it is 14" height by 10" wide. There were a couple other lights I liked but the lighting designer was concerned they were too tall with the 9' ceilings, she seemed more happy with this choice. Lol. I will take your advice and hang some bags to see the scale at the house tomorrow. That's a good idea. :) I wasn't to sure if choice #1 was too funky looking, like something that would remind people of some of the crazy lights people hung in the 70's, lol. But even when I showed hubby he seemed to like it. Usually we picked lighting more modern and in chrome or brushed steel so this is a big change. My one son asked me why the new lighting is so gothic, lol....See More36 inch wide vanity or 32 wide inch tub in hall bath
Comments (13)Don't base your decision on the general dimensions. You need to look at actual tubs and, if possible, sit in them. I had a similar problem to yours in that I wanted no smaller than a 27-28" shower door, which limited the width of the adjoining tub options. After a ton of searching, I finally found a couple of 30" wide tubs that had equally large interior dimensions or felt more spacious inside than others. I ended up going with a Mirabelle Edenton (60"x30"x20") air bath, which was substantially cheaper than the wider Hydrosystems Lacey (and had a larger bottom interior dimension), and more attractive and sturdy feeling than the slightly cheaper Kohler Archer (which seems very tight inside but has good bottom interior dimensions. Anyhow, I'd take a closer look at 30" wide tubs and get the vanity you want. I just posted a video of the Edenton air bath in action if you want to check it out. You can also see other posts I have made regarding it and my remodel if you cannot find it locally (the brand is only sold by Ferguson's and the affiliated Californian equivalent)....See MoreLong Wide Hallway - How To Decorate? PICS
Comments (7)What about adding some wainscoting and runners to help fill the space like this area. I like how they placed the vase and books on the console table. The photos don't have to be of your family, they could just be scenes that you like. A set of photos (think places you've traveled, places you like -all in black and white addes a touch or formality since you'll see it from your living room. [traditional hall design[(https://www.houzz.com/photos/traditional-hallway-ideas-phbr1-bp~t_743~s_2107) by san francisco interior designer Amoroso Design Alternatively, you could just have a beautiful rug there and the console table and grand lights like this space: [traditional hall design[(https://www.houzz.com/photos/traditional-hallway-ideas-phbr1-bp~t_743~s_2107) by los angeles interior designer Elizabeth Dinkel I started a search for you so you can gather some inspiration from here as well: Here is a link that might be useful: [Wide hallway with console table images[(https://www.houzz.com/products/wide-hallway-console-table-prbr0lbl-pl~l_88732)...See MoreEnclose Formal Space to Make Office Space. Good Idea or Bad Idea?
Comments (8)I think it definitely would add value to your house because the next owner wouldn't have to go through what your going through now. I think you're right that people want more usable, functional space. Too many people think they want totally open spaces but they end up with what you have now with wasted and useless space. and in furnishing those purposeless areas, they end up with something that looks like a furniture store showroom. Boring! I agree with squaring it off and placing the French doors facing the foyer. An added benefit when finished, is you gain some wall space in your living room for a wide but not too deep statement cabinet that could hold a lot of the kids' toys and games. If you have frequent guests and need an extra bed, I like the idea of a fold-up couch or desk/bed set-up to give the room an extra function....See MoreGina N
2 years agoGina N
2 years agoGina N
2 years agolast modified: 2 years agoGina N
2 years agoKW PNW Z8
2 years agoKW PNW Z8
2 years agoGina N
2 years agoeverdebz
2 years agolast modified: 2 years agoloobab
2 years agoGina N
2 years agolast modified: 2 years agoGina N
2 years agoKW PNW Z8
2 years agoRachael Kelly
2 years agolast modified: 2 years agoeverdebz
2 years agoloobab
2 years agoloobab
2 years agoGina N
2 years agoloobab
2 years agoeverdebz
2 years agoloobab
2 years agolast modified: 2 years agoAnna (6B/7A in MD)
2 years agolast modified: 2 years agoeverdebz
2 years ago
Related Stories
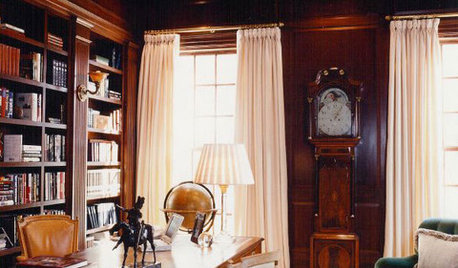
DENS AND LIBRARIESGet Ideas for a Cozy Library Space
Find a way to warm up your home with a wall, hall or nook for books
Full Story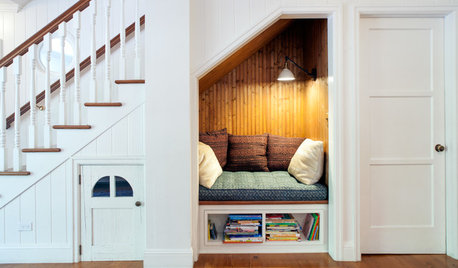
DECORATING GUIDES8 Clever Ideas for the Space Under the Stairs
This small area can be an ideal spot for a reading nook, playspace, mini office and more
Full Story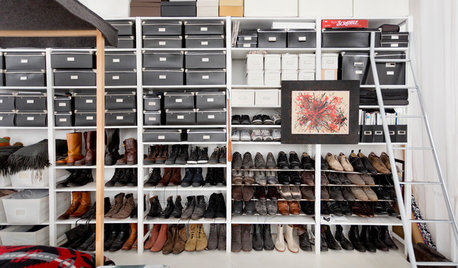
ORGANIZINGPersonal Spaces: 12 Real-Life Savvy Shoe Storage Ideas
Check out how these homeowners keep their footwear organized — tucked away or out on display
Full Story
KITCHEN DESIGN10 Big Space-Saving Ideas for Small Kitchens
Feeling burned over a small cooking space? These features and strategies can help prevent kitchen meltdowns
Full Story
BATHROOM DESIGN9 Big Space-Saving Ideas for Tiny Bathrooms
Look to these layouts and features to fit everything you need in the bath without feeling crammed in
Full Story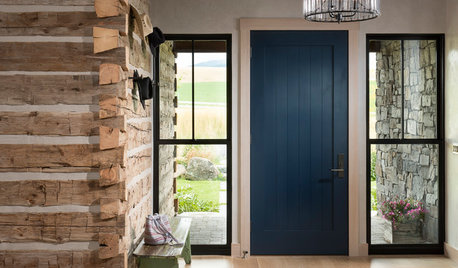
ENTRYWAYSTrending Now: Great Ideas From the Most Popular New Entry Spaces
Houzzers’ favorite entryways include features such as benches and an indoor contemplative garden
Full Story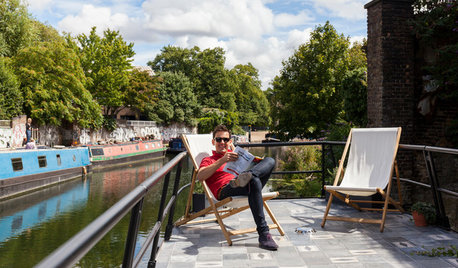
HOMES AROUND THE WORLDMy Houzz: Small-Space Living on a Barge Awash With Smart Ideas
This newly built barge moored on London’s Regent’s Canal brims with clever designs and luxe touches, proving small can be very beautiful
Full Story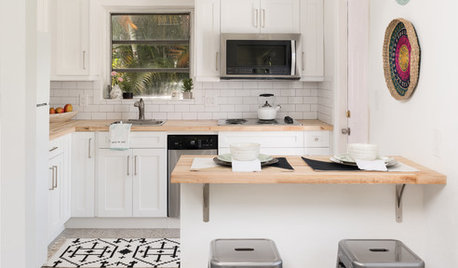
SMALL SPACESSpace-Saving Ideas From a Compact Kitchen and Bath
A designer gives this income property a bright and airy refresh while preserving 1940s Miami Art Deco elements
Full Story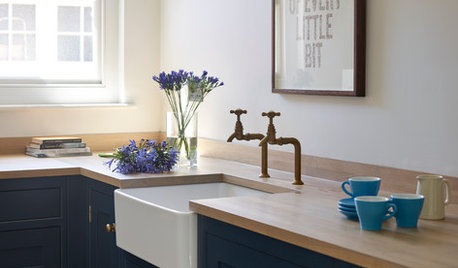
LAUNDRY ROOMSDream Spaces: 10 Ideas for a Get-It-Done Utility Room
Boost a laundry or utility space with design ideas that will make the room as good-looking as it is useful
Full Story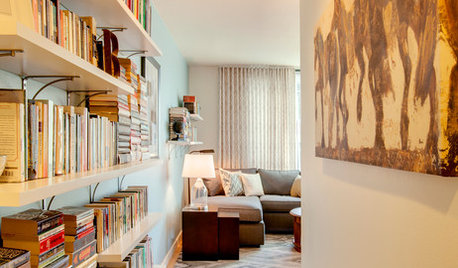
THE HARDWORKING HOMEIdeas for Making the Most of Your Hallway
The Hardworking Home: Halls can do more than connect rooms. Here are hallways that house bookcases, cabinets, office space and more
Full Story


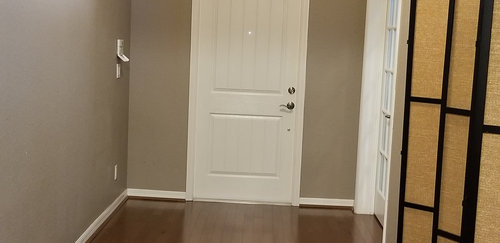




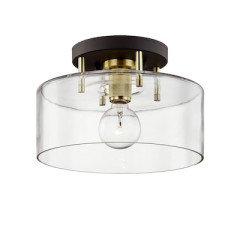
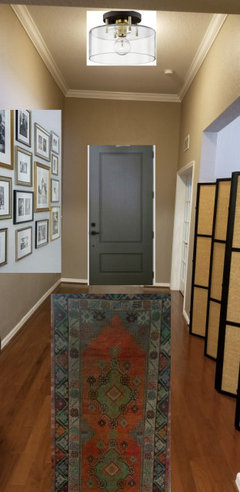

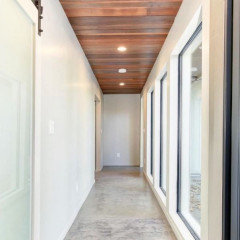
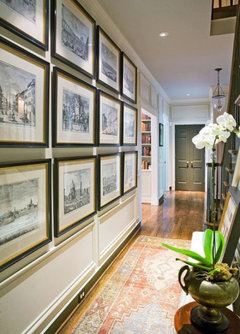
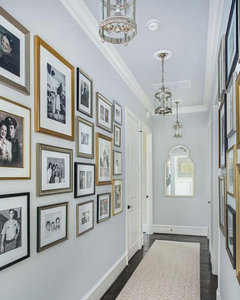
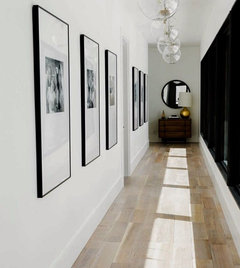
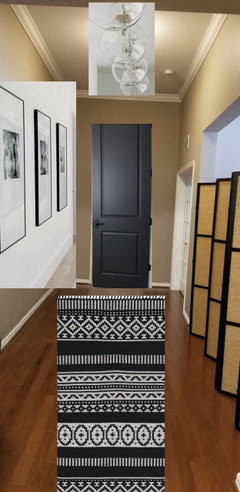
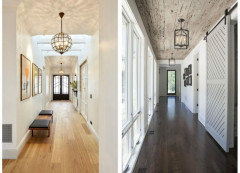



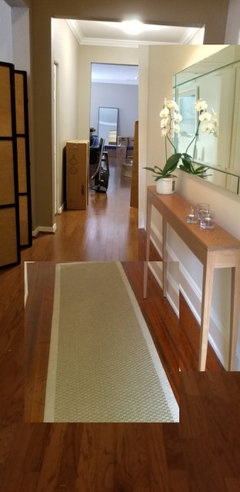
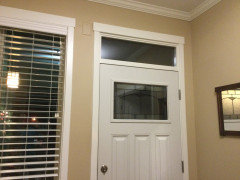
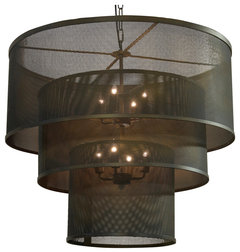
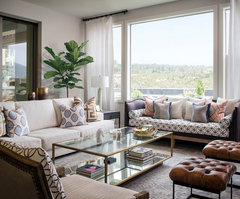
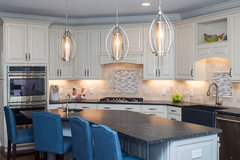
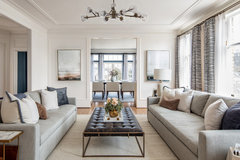

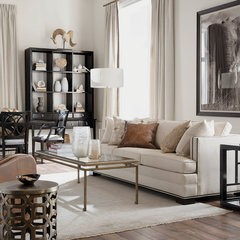
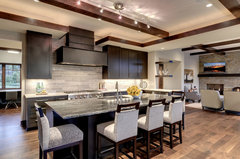
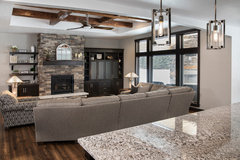
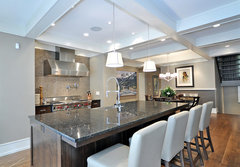
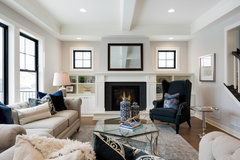
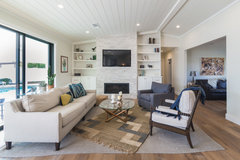
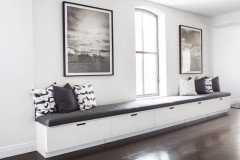

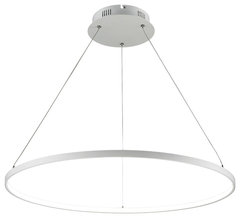

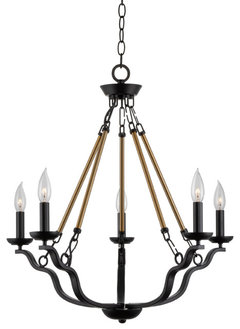
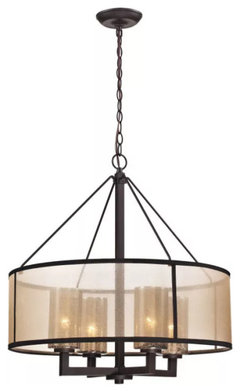
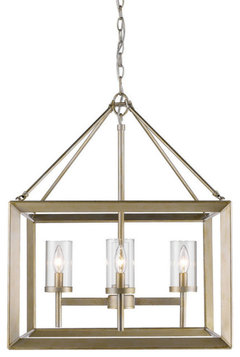
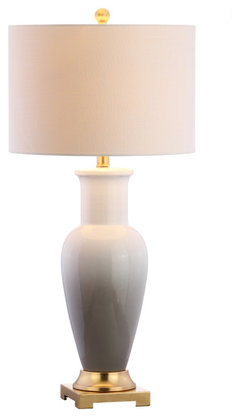
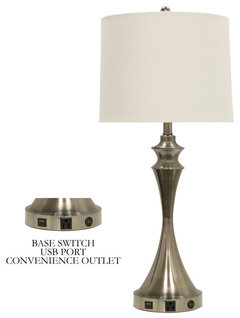
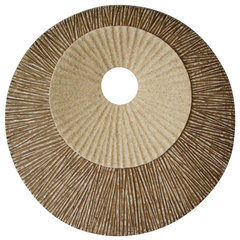
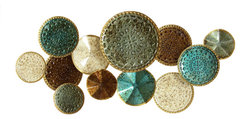


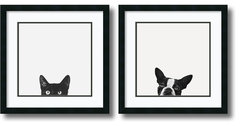








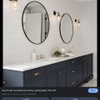
decoenthusiaste