New construction, bookshelf height, walkway, doors.
Matt M
2 years ago
Related Stories
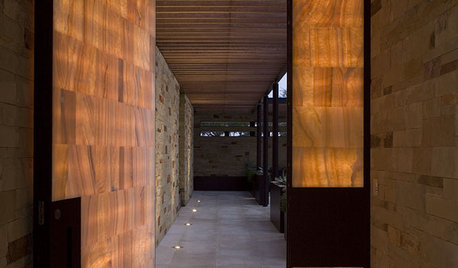
ARCHITECTUREDesign Workshop: Thinking Differently About Doors
Go beyond utilitarian openings to use doors as art, space definers and experience enhancers
Full Story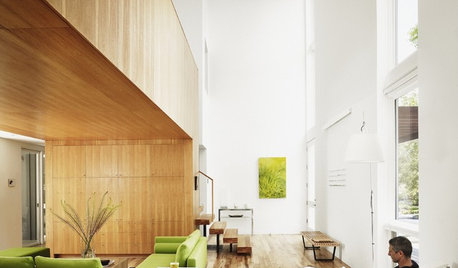
MORE ROOMSInspiring Double-Height Living Spaces
Lofty Rooms Bring Light and Connection to a Home's Design
Full Story
STORAGEOver-the-Door Shelves Offer Sneaky Storage
Capitalize on the serendipitous space above a door with shelving filled with whatever suits your fancy
Full Story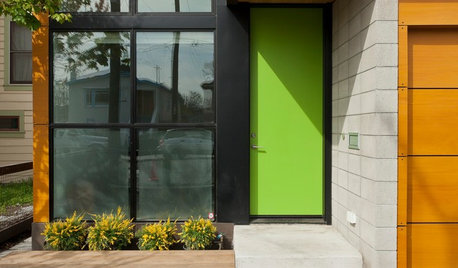
CURB APPEAL9 Daring Colors for Your Front Door
Stand out from the neighbors with a touch of neon green or a punch of hot pink
Full Story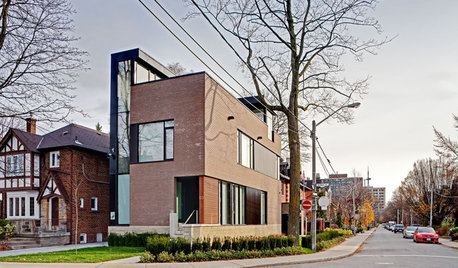
EXTERIORSModern Canadian Homes Showcase Clever Entryways
From hidden doors to sculptural steps, the entrances to these Ontario, Canada, dwellings make homecoming a special pleasure
Full Story
MOVINGHome-Buying Checklist: 20 Things to Consider Beyond the Inspection
Quality of life is just as important as construction quality. Learn what to look for at open houses to ensure comfort in your new home
Full Story
KITCHEN DESIGNHow to Design a Kitchen Island
Size, seating height, all those appliance and storage options ... here's how to clear up the kitchen island confusion
Full Story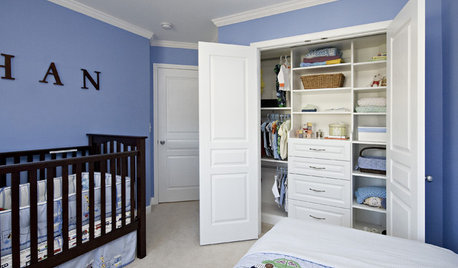
MOST POPULARHow to Get the Closet of Your Dreams
Do you cringe every time you open your closet door? It may be time for a makeover
Full Story
BATHROOM DESIGNBath Remodeling: So, Where to Put the Toilet?
There's a lot to consider: paneling, baseboards, shower door. Before you install the toilet, get situated with these tips
Full Story
UNIVERSAL DESIGNMy Houzz: Universal Design Helps an 8-Year-Old Feel at Home
An innovative sensory room, wide doors and hallways, and other thoughtful design moves make this Canadian home work for the whole family
Full Story


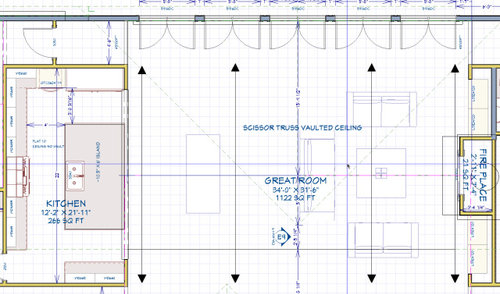
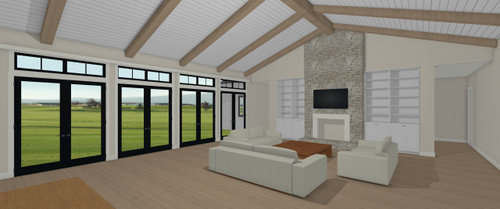






Mark Bischak, Architect
Matt MOriginal Author
Related Discussions
Built-In Cabinet/Bookshelf Design Dilemma
Q
Size and finish for bookshelf
Q
Renovate custom built in bookshelf to hold a tv?
Q
New construction, sliding glass door 2nd floor, build deck after?
Q
KW PNW Z8
PPF.
Matt MOriginal Author
PPF.
cpartist
Lauren Taylor
3onthetree
Patricia Colwell Consulting
M Riz